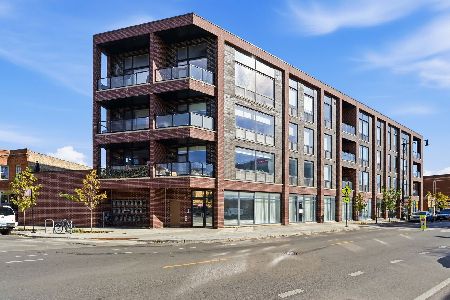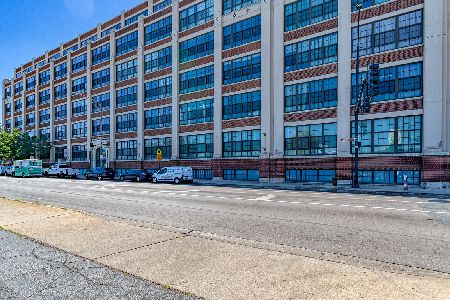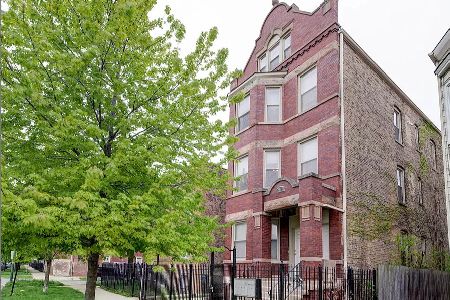2904 Avers Avenue, Avondale, Chicago, Illinois 60618
$279,000
|
Sold
|
|
| Status: | Closed |
| Sqft: | 1,450 |
| Cost/Sqft: | $192 |
| Beds: | 2 |
| Baths: | 2 |
| Year Built: | 1910 |
| Property Taxes: | $5,101 |
| Days On Market: | 1983 |
| Lot Size: | 0,00 |
Description
Move right into this meticulously maintained and beautifully updated top-floor 2 BR, 1.5 Ba, duplex-up. 10 ft ceilings, large windows and skylights flood this spacious 1450 SF condo with tons of natural light. Main floor features an open-concept layout perfect for entertaining, while the bedrooms and newly-renovated bath on 2nd floor offer great privacy. Updated kitchen includes plenty of storage with 42" cabinets, granite countertops, stainless steel appliances. Separate dining area leads to a generously-sized living room with gas fireplace. Enclosed porch can be used for additional storage but also has the potential to be the perfect home-office. In-unit W/D. Includes parking! Ideal location on a quiet tree-lined street while still providing easy access to expressway and public transit. All of your daily needs can be met within walking distance, and you'll love being so close to all of the fantasic restaurants, shops, and nightlife that Avondale and Logan Square have to offer. Schedule your showing today!
Property Specifics
| Condos/Townhomes | |
| 4 | |
| — | |
| 1910 | |
| None | |
| — | |
| No | |
| — |
| Cook | |
| — | |
| 311 / Monthly | |
| Water,Parking,Insurance,Lawn Care,Scavenger,Snow Removal | |
| Lake Michigan | |
| Public Sewer | |
| 10818419 | |
| 13261200411006 |
Property History
| DATE: | EVENT: | PRICE: | SOURCE: |
|---|---|---|---|
| 18 Apr, 2016 | Sold | $232,500 | MRED MLS |
| 12 Feb, 2016 | Under contract | $250,000 | MRED MLS |
| 20 Dec, 2015 | Listed for sale | $250,000 | MRED MLS |
| 27 Oct, 2020 | Sold | $279,000 | MRED MLS |
| 18 Aug, 2020 | Under contract | $279,000 | MRED MLS |
| 14 Aug, 2020 | Listed for sale | $279,000 | MRED MLS |
| 30 Apr, 2025 | Sold | $401,000 | MRED MLS |
| 24 Mar, 2025 | Under contract | $390,000 | MRED MLS |
| 19 Mar, 2025 | Listed for sale | $390,000 | MRED MLS |
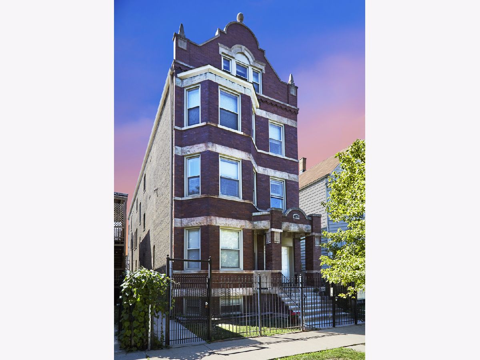
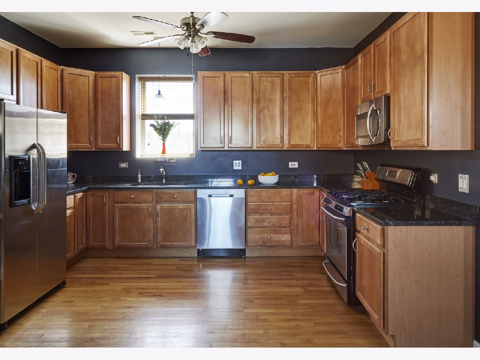
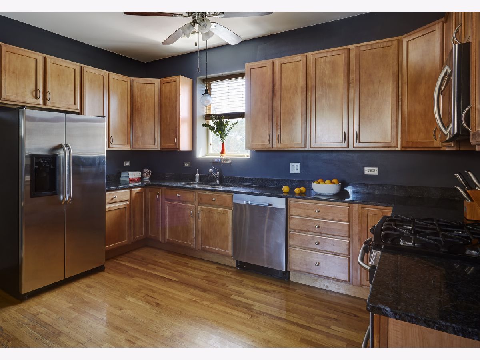
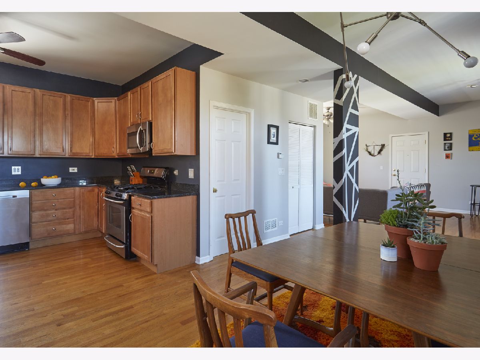
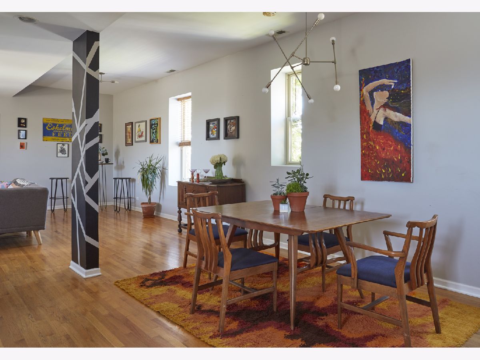
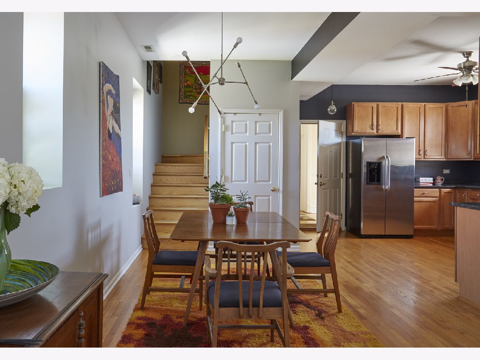
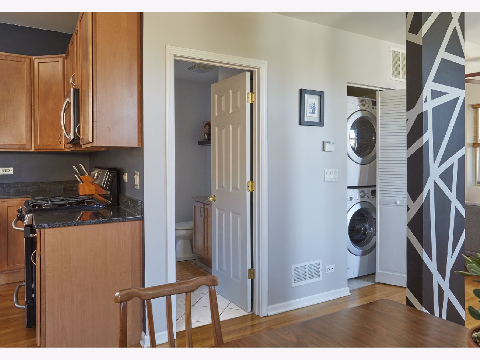
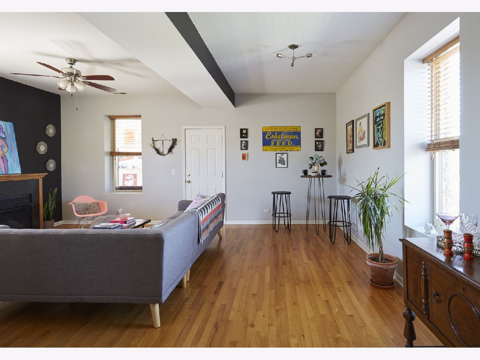
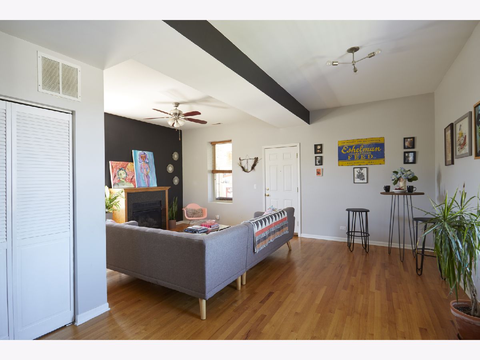
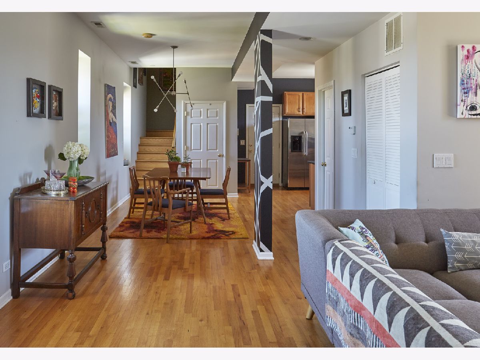
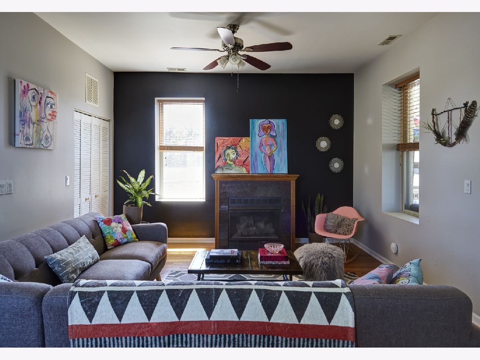
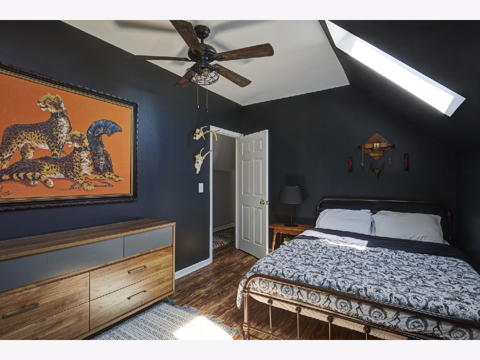
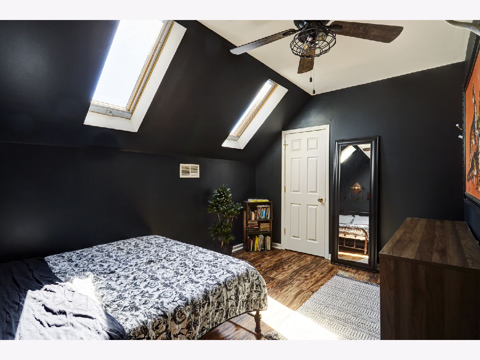
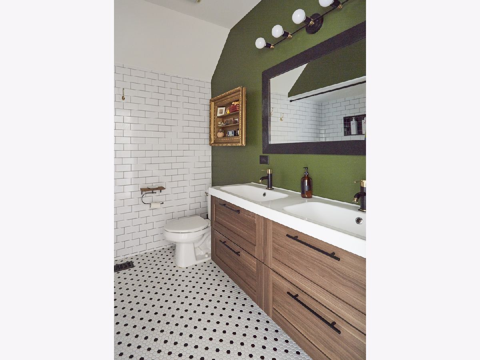
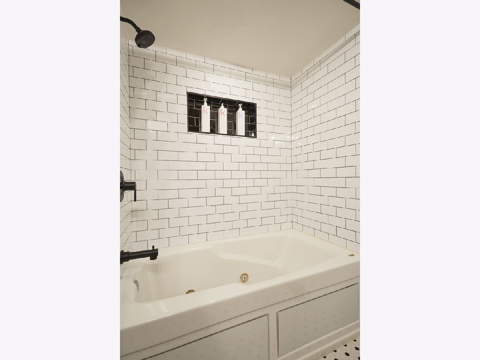
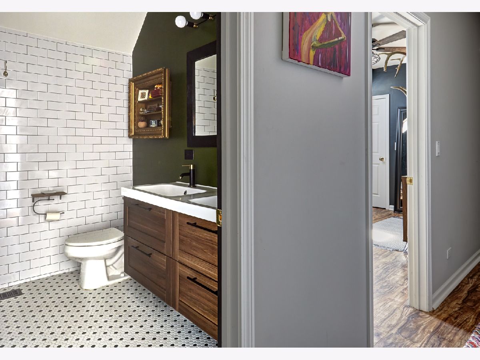
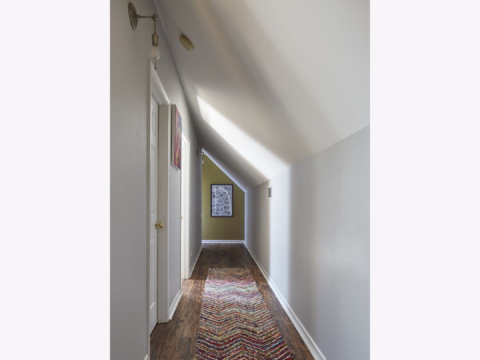
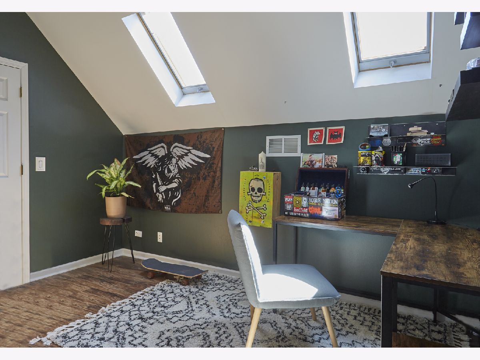
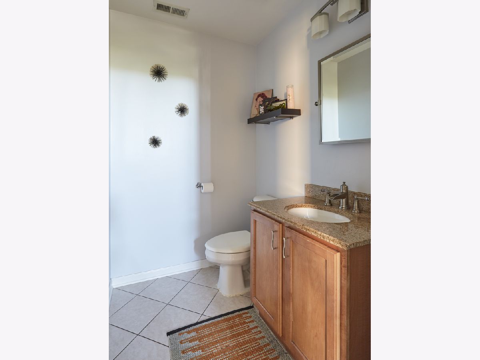
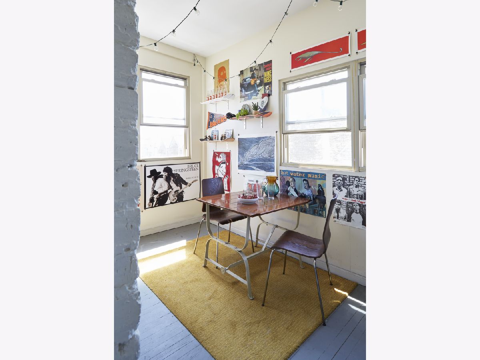
Room Specifics
Total Bedrooms: 2
Bedrooms Above Ground: 2
Bedrooms Below Ground: 0
Dimensions: —
Floor Type: Wood Laminate
Full Bathrooms: 2
Bathroom Amenities: Whirlpool,Double Sink
Bathroom in Basement: 0
Rooms: Enclosed Porch
Basement Description: None
Other Specifics
| — | |
| Concrete Perimeter | |
| — | |
| Storms/Screens | |
| Fenced Yard | |
| COMMON | |
| — | |
| None | |
| Vaulted/Cathedral Ceilings, Skylight(s), Hardwood Floors, First Floor Laundry, Laundry Hook-Up in Unit | |
| Range, Microwave, Dishwasher, Refrigerator, Washer, Dryer, Stainless Steel Appliance(s) | |
| Not in DB | |
| — | |
| — | |
| Storage | |
| Gas Log, Gas Starter |
Tax History
| Year | Property Taxes |
|---|---|
| 2016 | $3,156 |
| 2020 | $5,101 |
| 2025 | $5,489 |
Contact Agent
Nearby Similar Homes
Nearby Sold Comparables
Contact Agent
Listing Provided By
Luxury Living Chicago Realty


