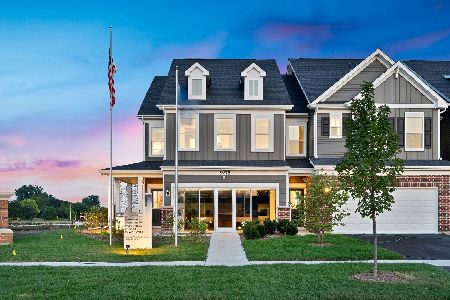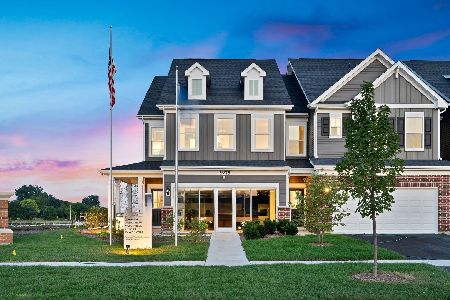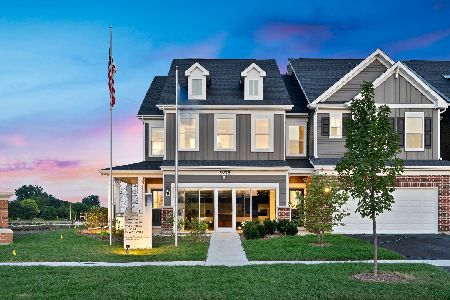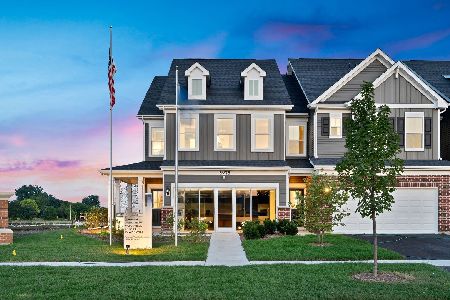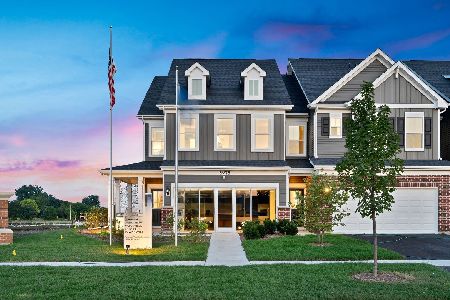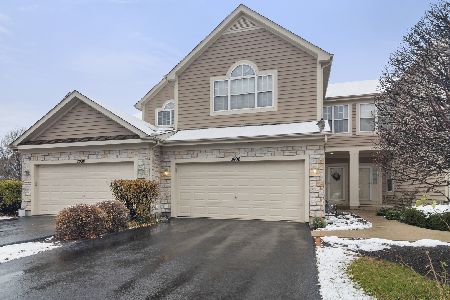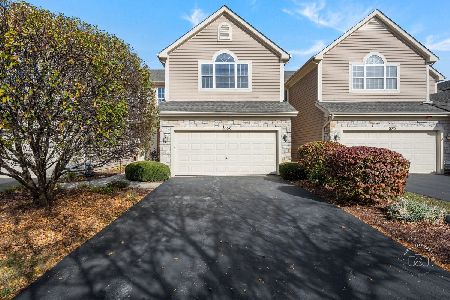2904 Brossman Street, Naperville, Illinois 60564
$385,000
|
Sold
|
|
| Status: | Closed |
| Sqft: | 2,038 |
| Cost/Sqft: | $189 |
| Beds: | 4 |
| Baths: | 3 |
| Year Built: | 2000 |
| Property Taxes: | $7,192 |
| Days On Market: | 1657 |
| Lot Size: | 0,00 |
Description
High-End Luxury Townhome End Unit! 4 Bedrooms + a Loft! Very spacious !Neuqua High School! The first floor Master features a walk-in closet, Master bathroom with a large walk-in/ Roll-in Shower with tile and a double vanity recently regrouted. Bright and open Kitchen features vaulted ceilings, skylight, eat-in table area with bay windows, Breakfast bar, silestone counter tops, backsplash, and wood flooring. Newer carpet throughout. Finished basement/rec room + room for storage in the crawl space. 1st floor laundry room with washer and dryer. White trim and white 6-panel doors throughout. Recenltly refinished oversized paver patio has privacy landscaping and overlooks large green space and pond. Sprinkler system. 2 car garage. Hot water heater 2 years old,Newer dishwasher. Everything has been done. Naperville 204 schools with Neuqua HS. This unit has it all!
Property Specifics
| Condos/Townhomes | |
| 2 | |
| — | |
| 2000 | |
| Partial | |
| — | |
| No | |
| — |
| Will | |
| Sawgrass Winds | |
| 170 / Monthly | |
| Exterior Maintenance,Lawn Care,Snow Removal | |
| Lake Michigan | |
| Public Sewer | |
| 11191556 | |
| 0701023050600000 |
Nearby Schools
| NAME: | DISTRICT: | DISTANCE: | |
|---|---|---|---|
|
Grade School
Clow Elementary School |
204 | — | |
|
Middle School
Gregory Middle School |
204 | Not in DB | |
|
High School
Neuqua Valley High School |
204 | Not in DB | |
Property History
| DATE: | EVENT: | PRICE: | SOURCE: |
|---|---|---|---|
| 20 Oct, 2016 | Sold | $297,900 | MRED MLS |
| 16 Aug, 2016 | Under contract | $299,900 | MRED MLS |
| 10 Aug, 2016 | Listed for sale | $299,900 | MRED MLS |
| 3 Nov, 2021 | Sold | $385,000 | MRED MLS |
| 16 Aug, 2021 | Under contract | $385,000 | MRED MLS |
| 16 Aug, 2021 | Listed for sale | $385,000 | MRED MLS |
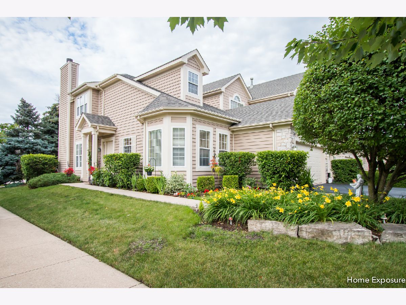
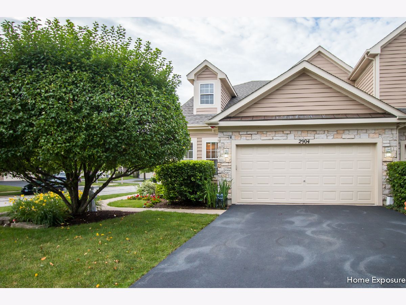
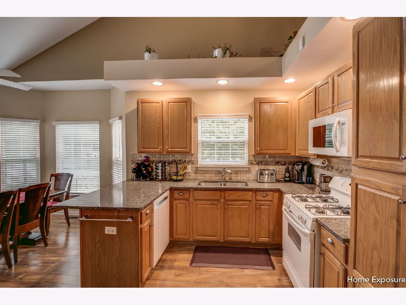
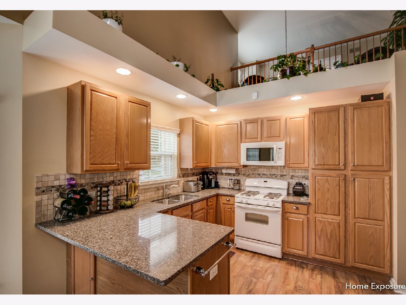
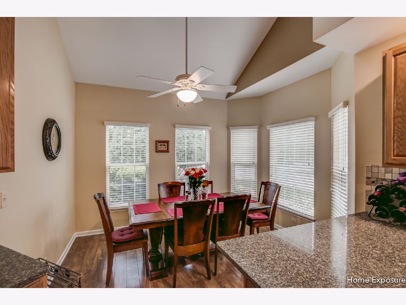
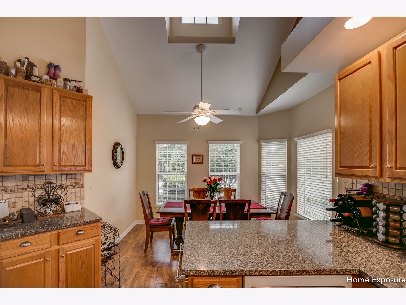
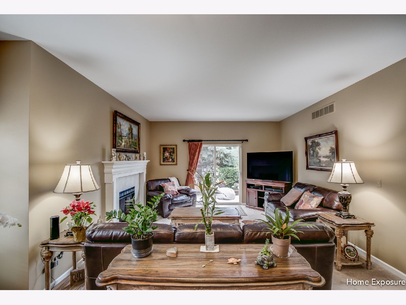
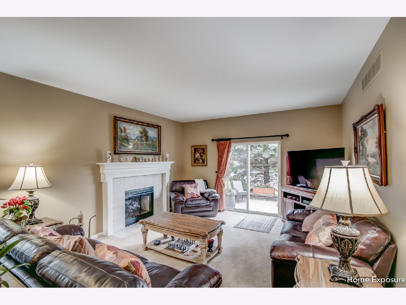
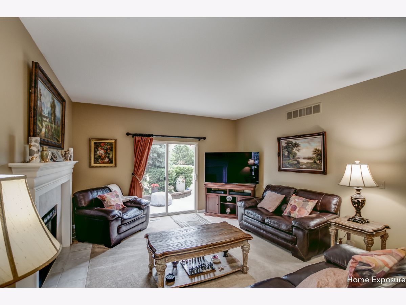
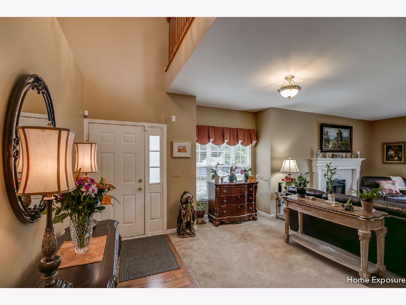
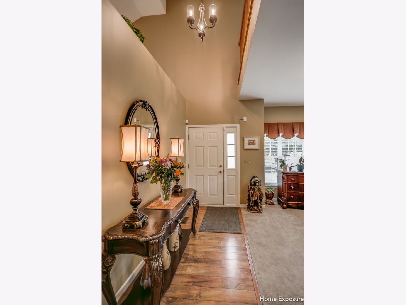
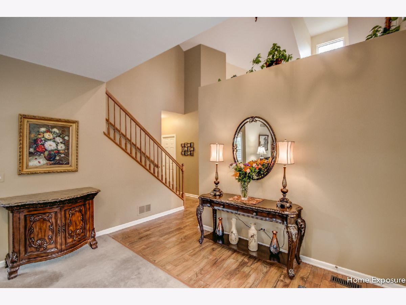
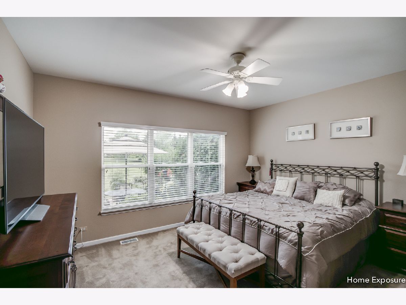
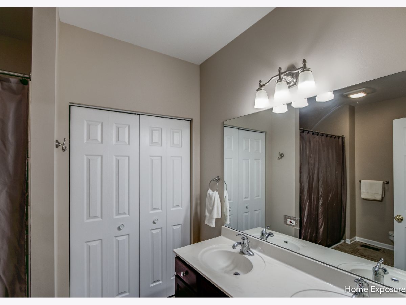
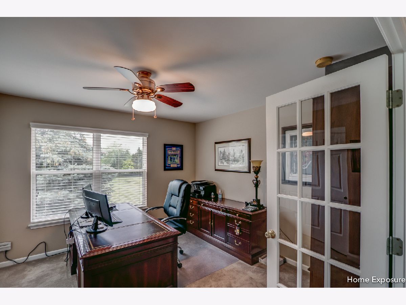
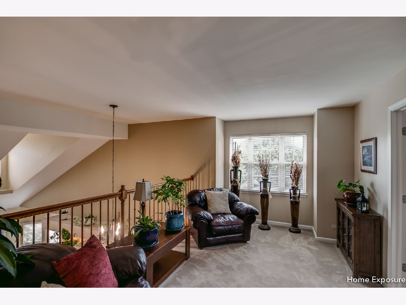
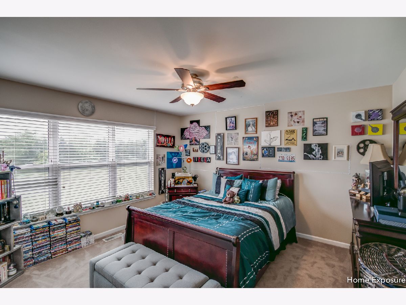
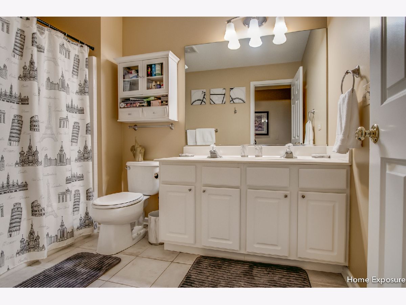
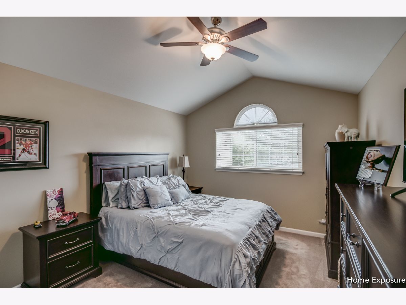
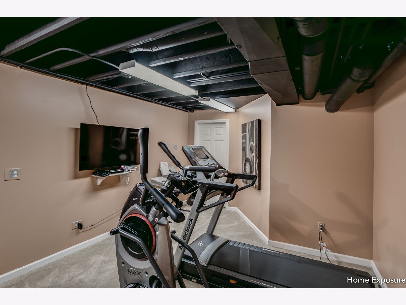
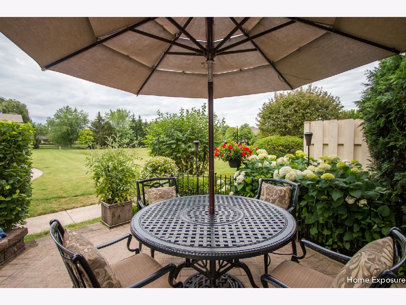
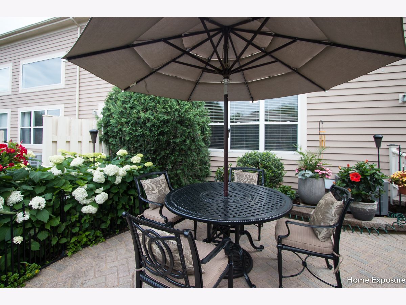
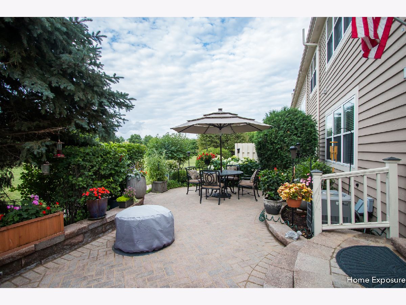
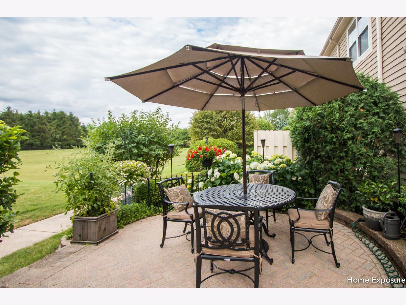
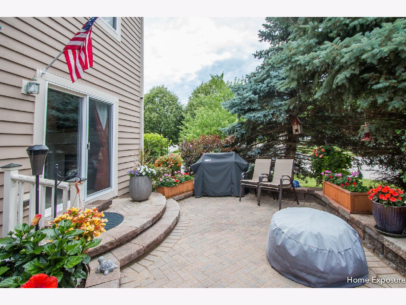
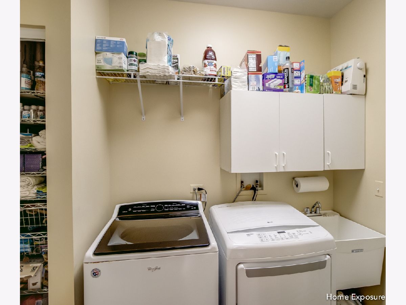
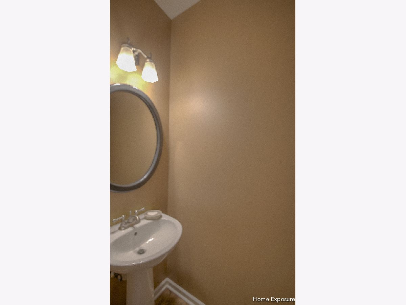
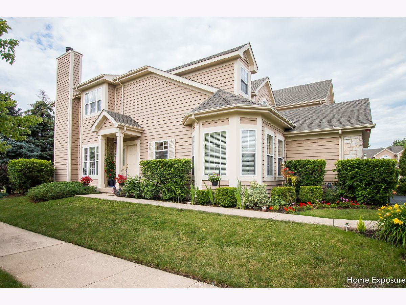
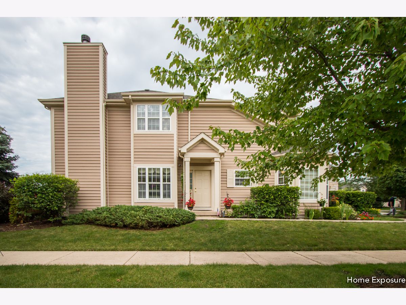
Room Specifics
Total Bedrooms: 4
Bedrooms Above Ground: 4
Bedrooms Below Ground: 0
Dimensions: —
Floor Type: Carpet
Dimensions: —
Floor Type: Carpet
Dimensions: —
Floor Type: Carpet
Full Bathrooms: 3
Bathroom Amenities: Separate Shower,Handicap Shower,Double Sink
Bathroom in Basement: 0
Rooms: Loft
Basement Description: Finished,Crawl
Other Specifics
| 2 | |
| Concrete Perimeter | |
| Asphalt | |
| Brick Paver Patio, End Unit | |
| Landscaped,Water View,Backs to Open Grnd | |
| 5216 | |
| — | |
| Full | |
| Vaulted/Cathedral Ceilings, Skylight(s), First Floor Bedroom, First Floor Laundry, Laundry Hook-Up in Unit, Storage, Walk-In Closet(s) | |
| Range, Microwave, Dishwasher, Refrigerator, Washer, Dryer, Disposal | |
| Not in DB | |
| — | |
| — | |
| — | |
| Gas Starter |
Tax History
| Year | Property Taxes |
|---|---|
| 2016 | $7,691 |
| 2021 | $7,192 |
Contact Agent
Nearby Similar Homes
Nearby Sold Comparables
Contact Agent
Listing Provided By
Charles Rutenberg Realty of IL

