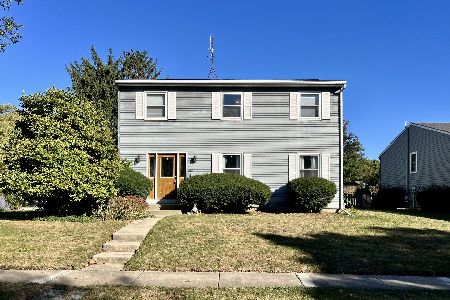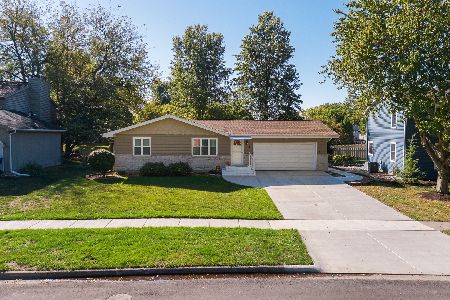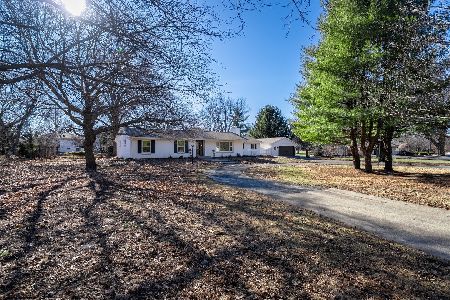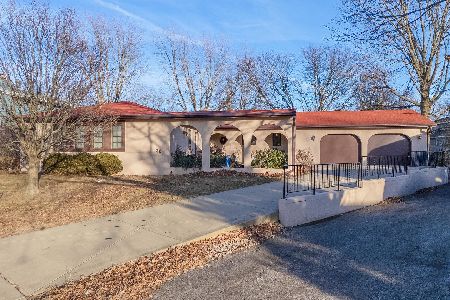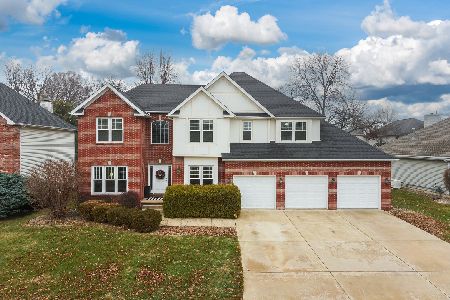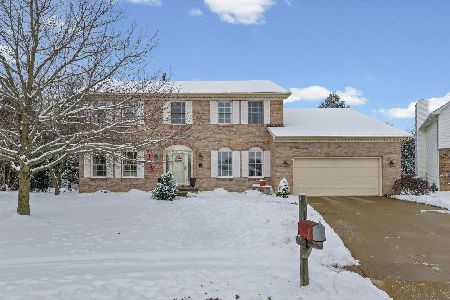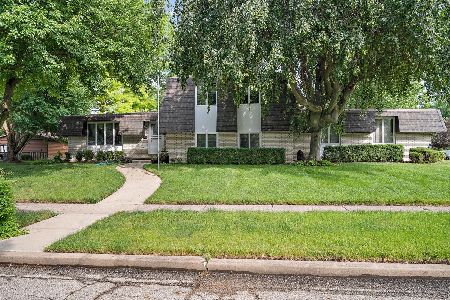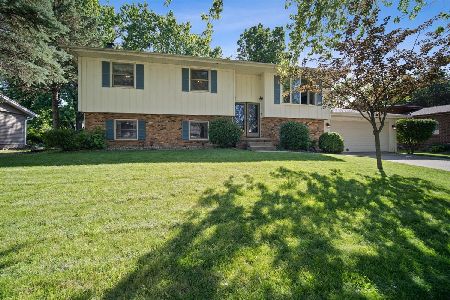2904 Capen Drive, Bloomington, Illinois 61704
$235,000
|
Sold
|
|
| Status: | Closed |
| Sqft: | 3,672 |
| Cost/Sqft: | $65 |
| Beds: | 3 |
| Baths: | 3 |
| Year Built: | 1973 |
| Property Taxes: | $3,955 |
| Days On Market: | 959 |
| Lot Size: | 0,00 |
Description
Large brick ranch located in Broadmoor Neighborhood. Over 2900 finished sq feet and over 3600 total square feet. 3 bedrooms and 2.5 baths. Updated bathrooms. Master bedroom with private bath. Formal living room and dining room. Open kitchen and main floor family room. Kitchen has lots of cabinets, good counter space and pantry closet. 4.5x4.5 closet off family room could be converted to a main floor laundry. Finished basement with huge 28x17 family room, 12x9 walk-in closet and 13x11 other room plus tons of storage. Large 2 car attached garage measures 25x24. Very private fenced backyard. Great location near businesses, restaurants, doctors, shopping and more!
Property Specifics
| Single Family | |
| — | |
| — | |
| 1973 | |
| — | |
| — | |
| No | |
| — |
| Mc Lean | |
| Broadmoor | |
| — / Not Applicable | |
| — | |
| — | |
| — | |
| 11800450 | |
| 2111276013 |
Nearby Schools
| NAME: | DISTRICT: | DISTANCE: | |
|---|---|---|---|
|
Grade School
Oakland Elementary |
87 | — | |
|
Middle School
Bloomington Jr High School |
87 | Not in DB | |
|
High School
Bloomington High School |
87 | Not in DB | |
Property History
| DATE: | EVENT: | PRICE: | SOURCE: |
|---|---|---|---|
| 28 Jul, 2023 | Sold | $235,000 | MRED MLS |
| 30 Jun, 2023 | Under contract | $239,900 | MRED MLS |
| — | Last price change | $249,900 | MRED MLS |
| 8 Jun, 2023 | Listed for sale | $249,900 | MRED MLS |
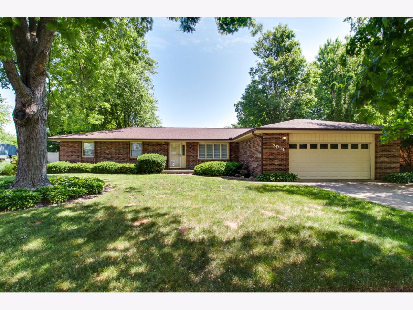
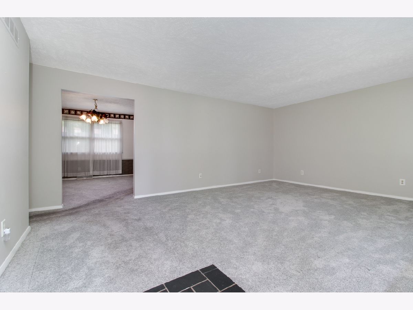
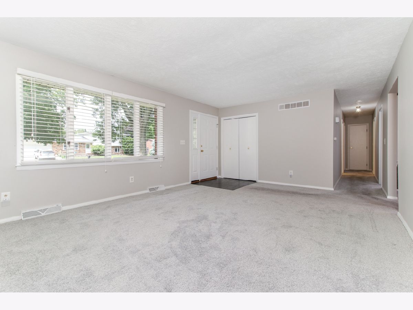
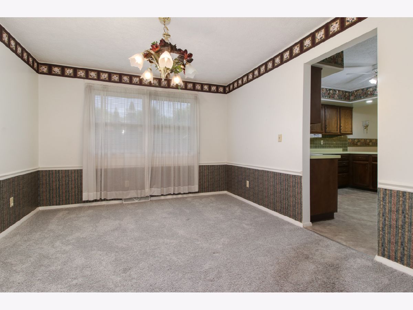
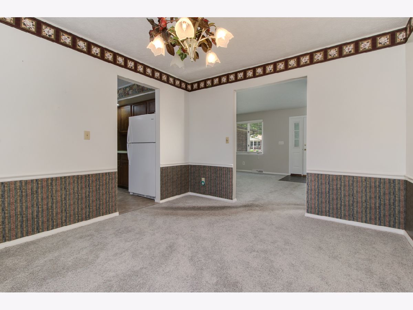
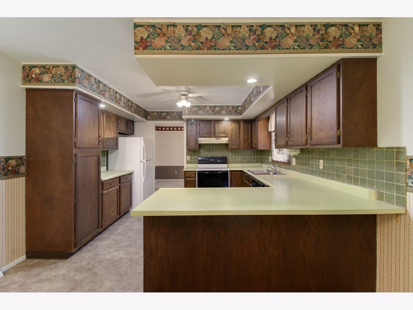
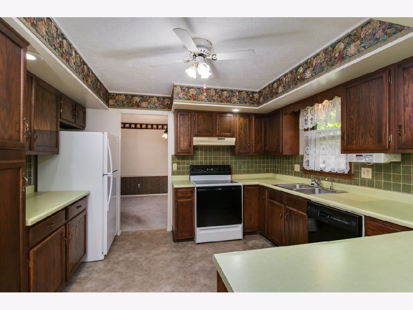
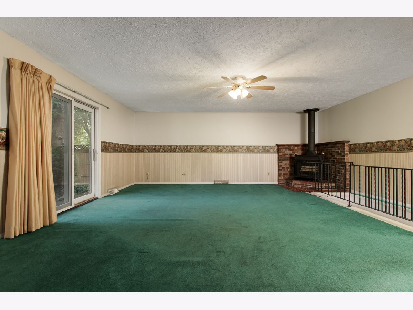
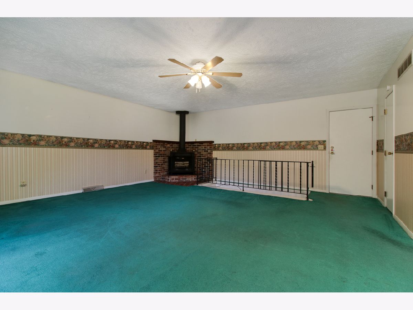
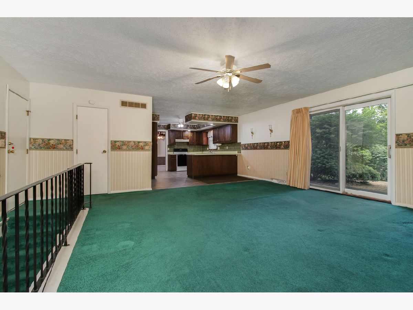
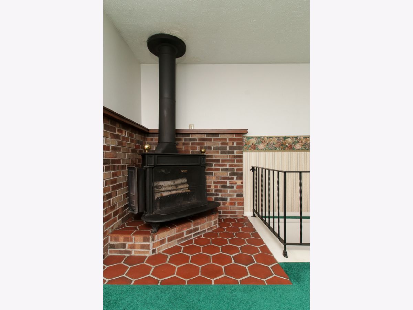
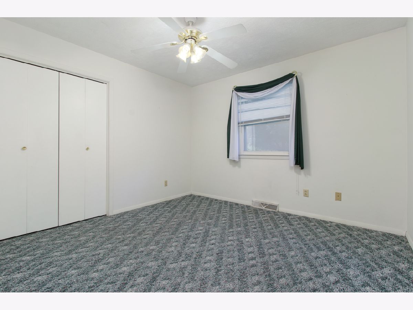
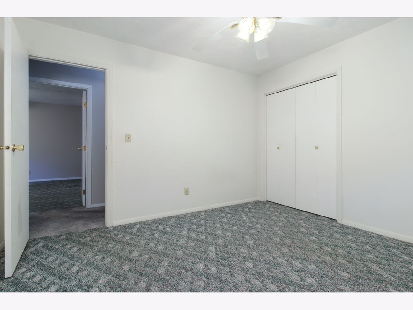
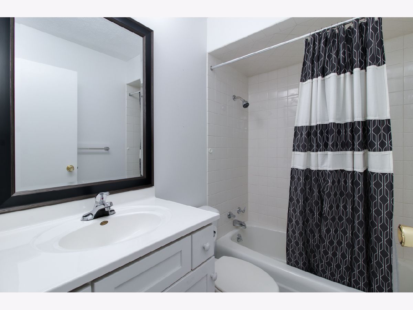
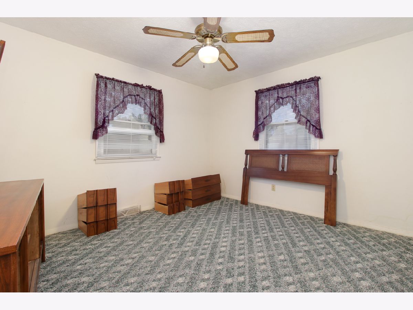
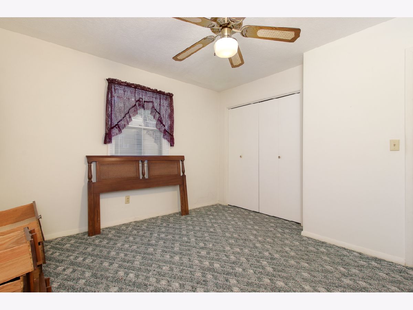
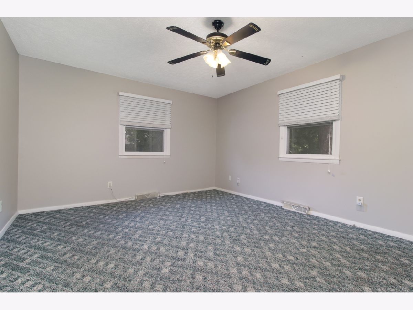
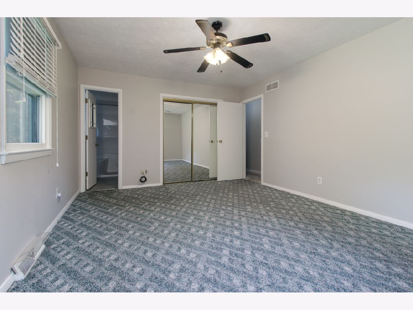
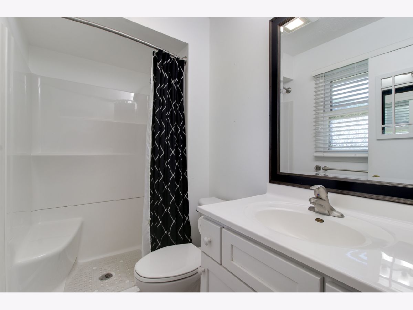
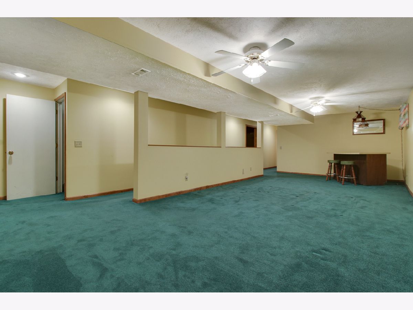
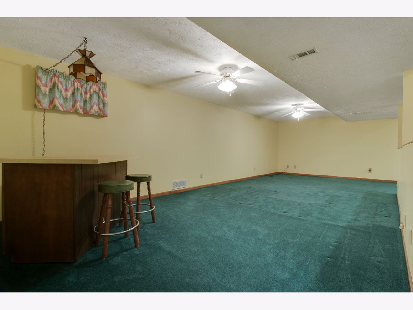
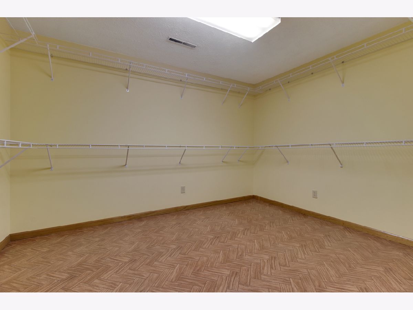
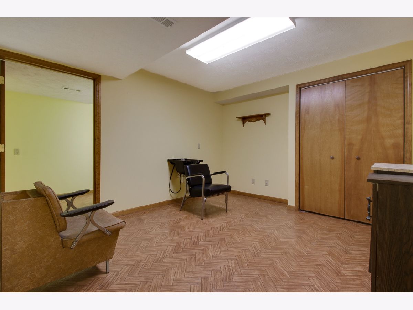
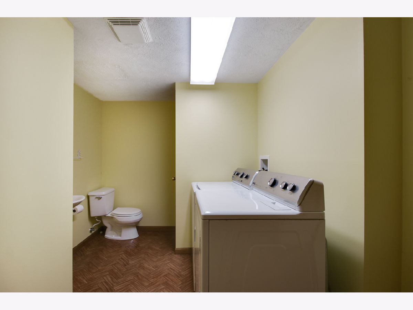
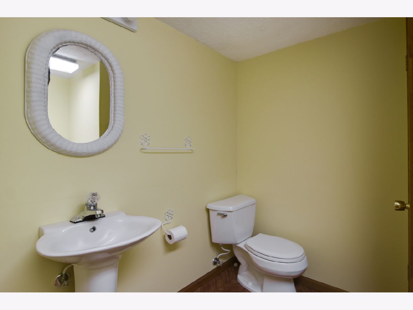
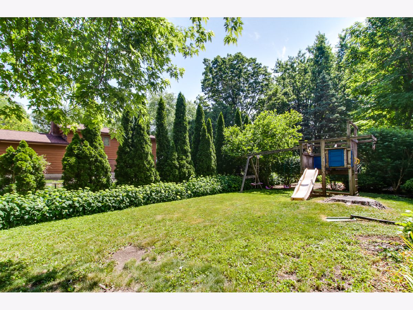
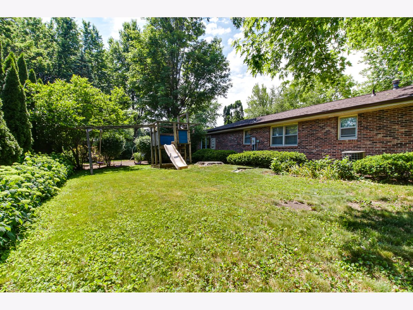
Room Specifics
Total Bedrooms: 3
Bedrooms Above Ground: 3
Bedrooms Below Ground: 0
Dimensions: —
Floor Type: —
Dimensions: —
Floor Type: —
Full Bathrooms: 3
Bathroom Amenities: —
Bathroom in Basement: 1
Rooms: —
Basement Description: Finished
Other Specifics
| 2 | |
| — | |
| — | |
| — | |
| — | |
| 88X120 | |
| — | |
| — | |
| — | |
| — | |
| Not in DB | |
| — | |
| — | |
| — | |
| — |
Tax History
| Year | Property Taxes |
|---|---|
| 2023 | $3,955 |
Contact Agent
Nearby Similar Homes
Nearby Sold Comparables
Contact Agent
Listing Provided By
RE/MAX Choice

