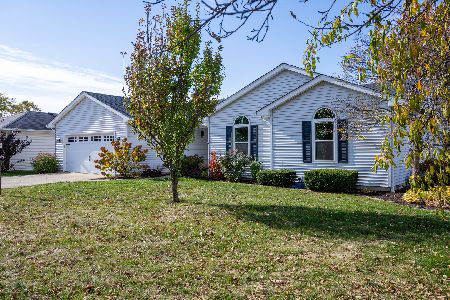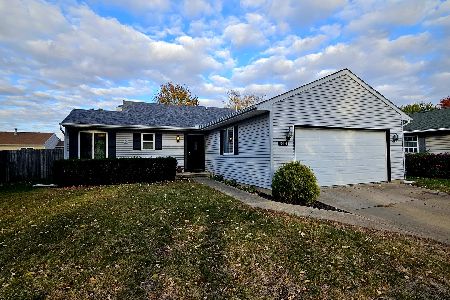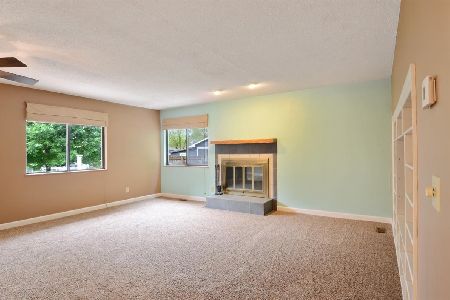2904 Deske Court, Champaign, Illinois 61822
$169,900
|
Sold
|
|
| Status: | Closed |
| Sqft: | 1,530 |
| Cost/Sqft: | $111 |
| Beds: | 3 |
| Baths: | 2 |
| Year Built: | 1980 |
| Property Taxes: | $3,928 |
| Days On Market: | 1992 |
| Lot Size: | 0,00 |
Description
Don't miss out on this 3 bed/2 bath ranch tucked away on a quiet cul-de-sac and situated on one of the largest lots in the popular Parkland Ridge Subdivision. Large open living room has vaulted ceilings with an exposed beam, gas-log fireplace, wood accent wall, and large picturesque windows as well as sliding door that provide lots of natural light. The kitchen is open to the family room and dining room. Master bedroom is very spacious and features an attached, newly updated bath with sliding barn door, wonderful closet space and lots of natural light. The other two bedrooms are also a good size and one has a large walk-in closet for plenty of storage. The second bath has also been updated with tile shower, tile floor and granite vanity. Enjoy relaxing at the end of the day on the spacious custom deck with built-in seating. The backyard is fully fenced with mature trees and storage shed. Roof 2016 with 50 yr transferable warranty, A/C 2013, Deck 2016-17, Tiled hearth, New light fixtures, Baths 2016/17 granite vanity tops, tub shower, tile, faucets. Easy living style in this home. Near bus line, close to Parkland College and shopping.
Property Specifics
| Single Family | |
| — | |
| Ranch | |
| 1980 | |
| None | |
| — | |
| No | |
| 0 |
| Champaign | |
| Parkland Ridge | |
| 0 / Not Applicable | |
| None | |
| Public | |
| Public Sewer | |
| 10727199 | |
| 412010152015 |
Nearby Schools
| NAME: | DISTRICT: | DISTANCE: | |
|---|---|---|---|
|
Grade School
Champaign Elementary School |
4 | — | |
|
Middle School
Champaign Junior High School |
4 | Not in DB | |
|
High School
Centennial High School |
4 | Not in DB | |
Property History
| DATE: | EVENT: | PRICE: | SOURCE: |
|---|---|---|---|
| 4 Aug, 2020 | Sold | $169,900 | MRED MLS |
| 5 Jun, 2020 | Under contract | $169,900 | MRED MLS |
| 4 Jun, 2020 | Listed for sale | $169,900 | MRED MLS |
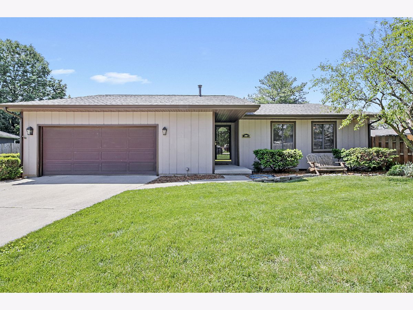
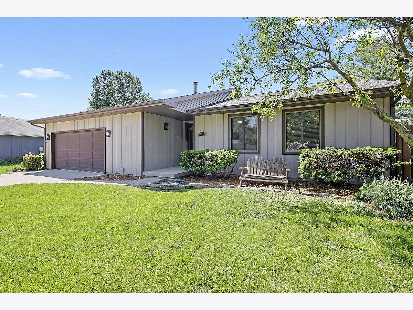
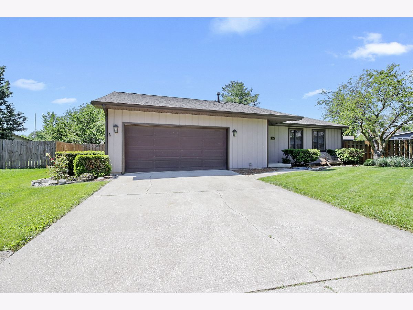
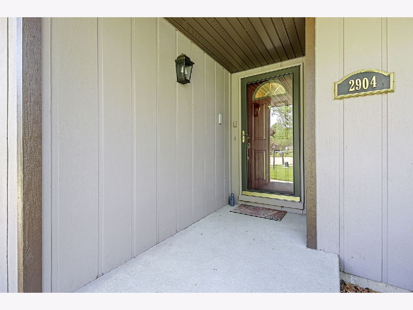
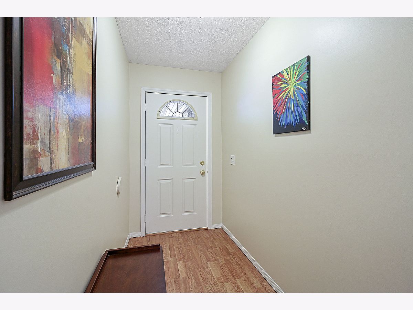
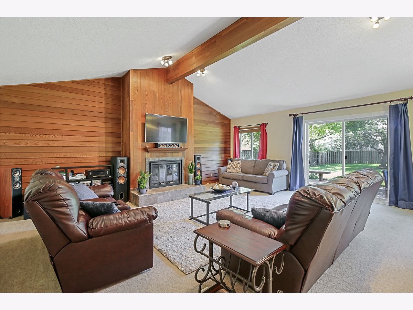
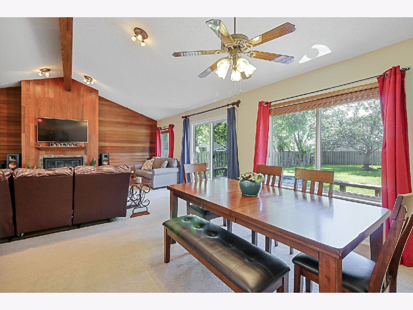
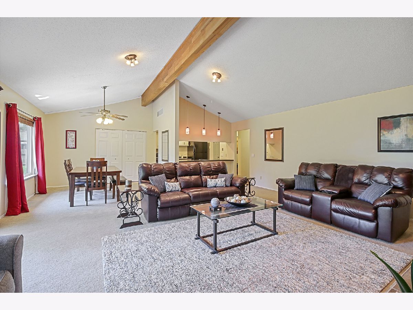
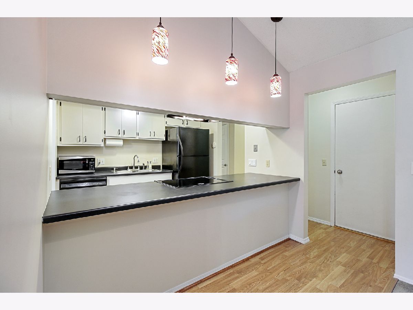
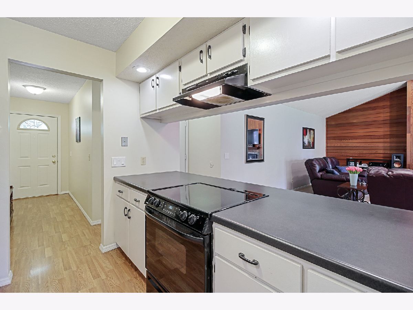
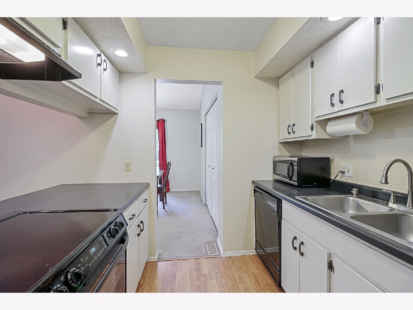
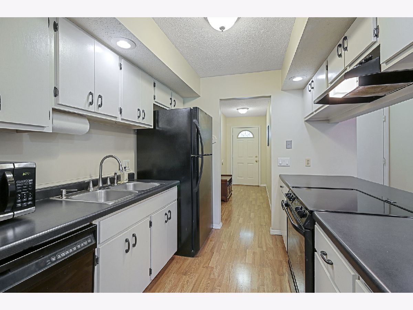
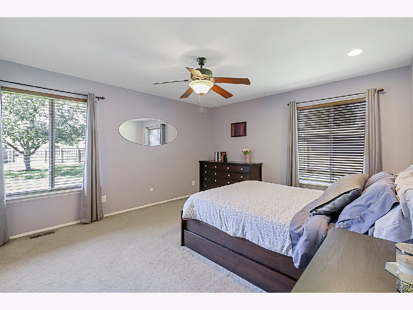
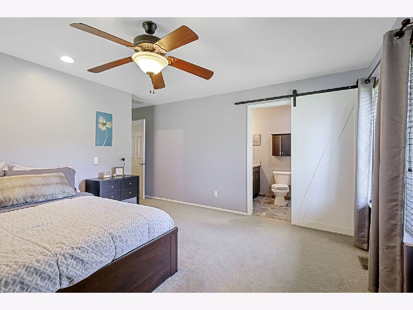
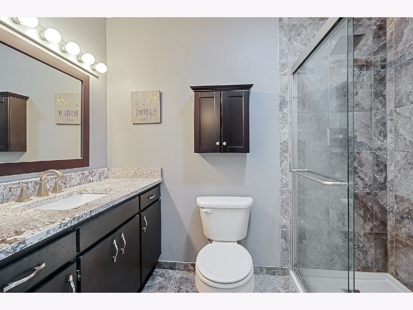
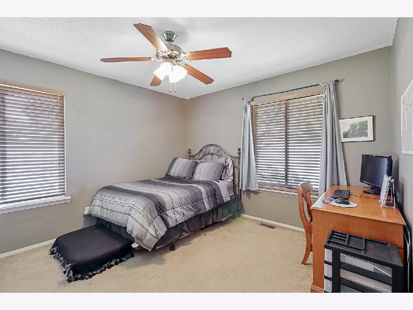
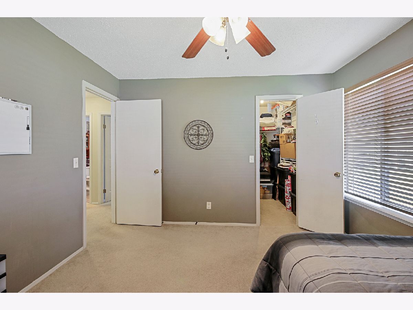
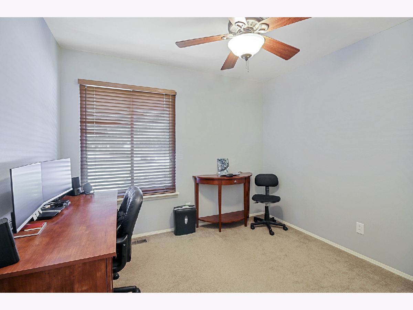
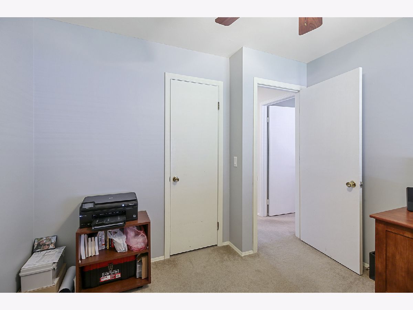
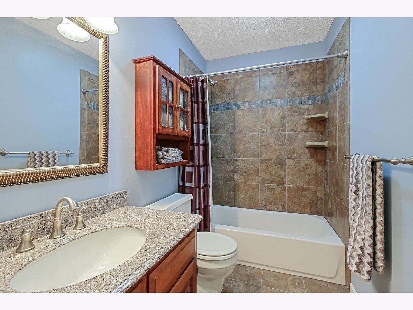
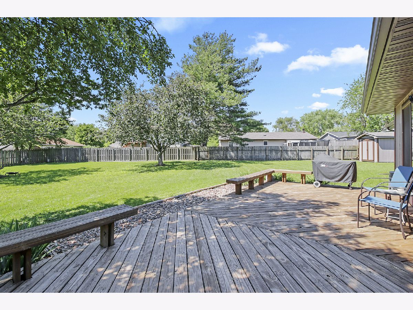
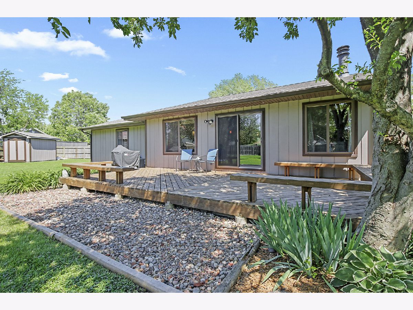
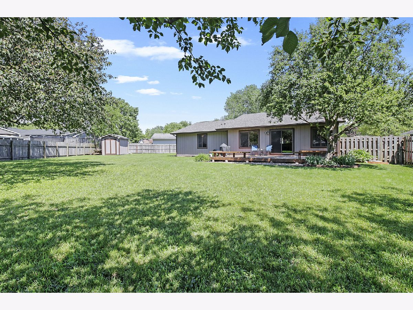
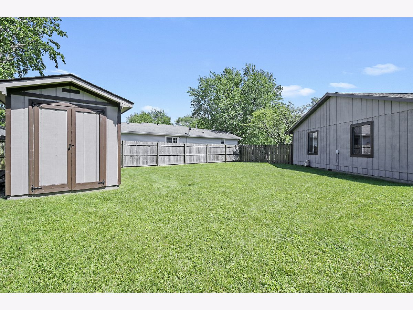
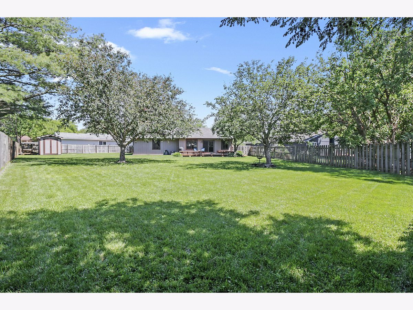
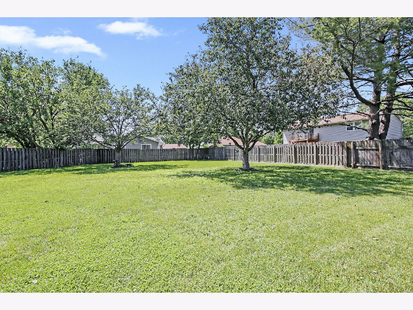
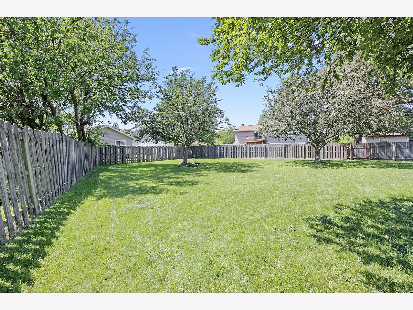
Room Specifics
Total Bedrooms: 3
Bedrooms Above Ground: 3
Bedrooms Below Ground: 0
Dimensions: —
Floor Type: Carpet
Dimensions: —
Floor Type: Carpet
Full Bathrooms: 2
Bathroom Amenities: —
Bathroom in Basement: 0
Rooms: No additional rooms
Basement Description: Crawl
Other Specifics
| 2 | |
| Block | |
| Concrete | |
| Deck | |
| Cul-De-Sac,Fenced Yard | |
| 39X157X50X140 | |
| Full | |
| Full | |
| Vaulted/Cathedral Ceilings, Wood Laminate Floors, First Floor Bedroom, First Floor Laundry, First Floor Full Bath, Walk-In Closet(s) | |
| Dishwasher, Refrigerator, Disposal, Built-In Oven | |
| Not in DB | |
| Sidewalks, Street Lights, Street Paved | |
| — | |
| — | |
| Gas Log |
Tax History
| Year | Property Taxes |
|---|---|
| 2020 | $3,928 |
Contact Agent
Nearby Similar Homes
Nearby Sold Comparables
Contact Agent
Listing Provided By
RE/MAX Choice


