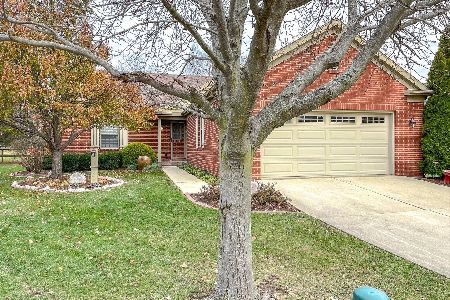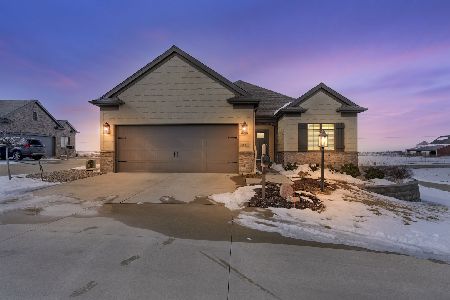2904 Greystone Pl, Champaign, Illinois 61822
$234,000
|
Sold
|
|
| Status: | Closed |
| Sqft: | 2,033 |
| Cost/Sqft: | $118 |
| Beds: | 3 |
| Baths: | 2 |
| Year Built: | — |
| Property Taxes: | $5,965 |
| Days On Market: | 4306 |
| Lot Size: | 0,00 |
Description
The Villas at Greystone were created to be condo style living but in a single family home design. Quality construction by Wisegarver with 2 x 6 exterior walls and TJI floor system. Great room with vaulted ceiling, alcove area and fireplace with hearth, four seasons sun room. Owners suite features large shower and extra storage, guest bathroom with tile surround in shower & a 5 ft. vanity. Open kitchen plan with dining area, walk-in pantry & sliding glass door to patio, pella windows, c-vac, custom cabinetry, lawn irrigation & more. Fees for lawn care, snow removal and landscaping is billed quarterly and averages out at around $125.00 per month depending on how much work needs to be done. Surround sound system and 2 patios for outdoor enjoyment!!! Don't miss this one.
Property Specifics
| Single Family | |
| — | |
| Cape Cod | |
| — | |
| None | |
| — | |
| No | |
| — |
| Champaign | |
| Greystone Place | |
| — / — | |
| — | |
| Public | |
| Public Sewer | |
| 09423555 | |
| 032027301060 |
Nearby Schools
| NAME: | DISTRICT: | DISTANCE: | |
|---|---|---|---|
|
Grade School
Soc |
— | ||
|
Middle School
Call Unt 4 351-3701 |
Not in DB | ||
|
High School
Centennial High School |
Not in DB | ||
Property History
| DATE: | EVENT: | PRICE: | SOURCE: |
|---|---|---|---|
| 25 Jun, 2014 | Sold | $234,000 | MRED MLS |
| 5 May, 2014 | Under contract | $240,000 | MRED MLS |
| 23 Apr, 2014 | Listed for sale | $240,000 | MRED MLS |
| 28 Jul, 2016 | Sold | $236,000 | MRED MLS |
| 28 May, 2016 | Under contract | $239,900 | MRED MLS |
| 11 May, 2016 | Listed for sale | $239,900 | MRED MLS |
Room Specifics
Total Bedrooms: 3
Bedrooms Above Ground: 3
Bedrooms Below Ground: 0
Dimensions: —
Floor Type: Carpet
Dimensions: —
Floor Type: Carpet
Full Bathrooms: 2
Bathroom Amenities: —
Bathroom in Basement: —
Rooms: Walk In Closet
Basement Description: Crawl
Other Specifics
| 2 | |
| — | |
| — | |
| Patio | |
| Cul-De-Sac | |
| 30X133X77X108X70X52 | |
| — | |
| Full | |
| First Floor Bedroom, Vaulted/Cathedral Ceilings | |
| Dishwasher, Disposal, Microwave, Range, Refrigerator | |
| Not in DB | |
| Sidewalks | |
| — | |
| — | |
| Gas Log |
Tax History
| Year | Property Taxes |
|---|---|
| 2014 | $5,965 |
| 2016 | $6,161 |
Contact Agent
Nearby Similar Homes
Nearby Sold Comparables
Contact Agent
Listing Provided By
RE/MAX REALTY ASSOCIATES-CHA











