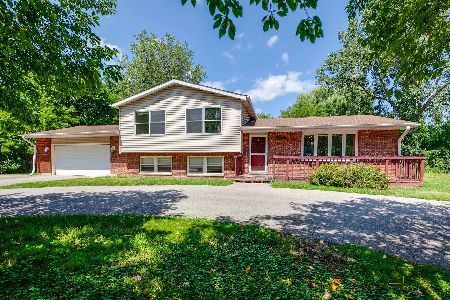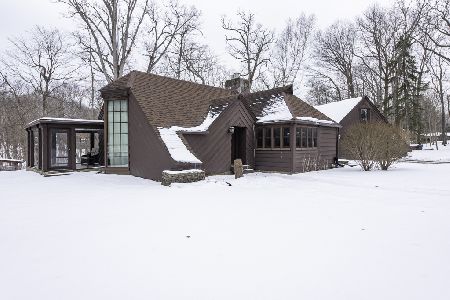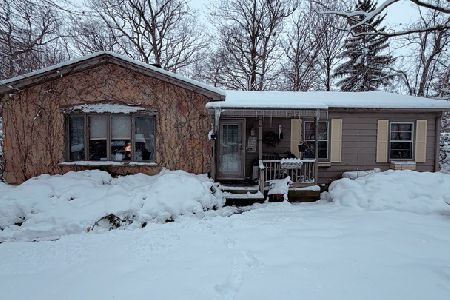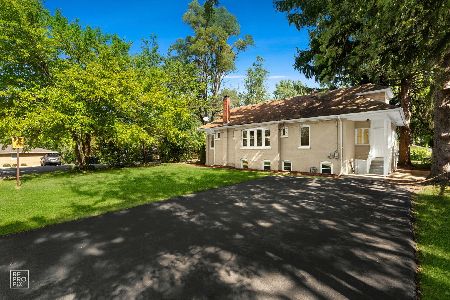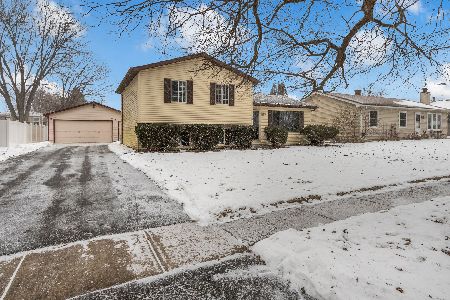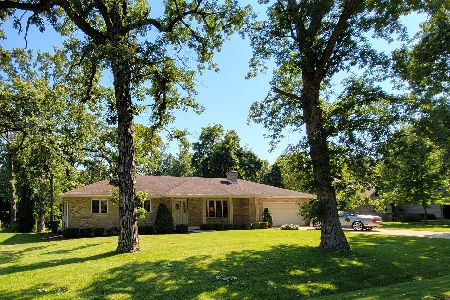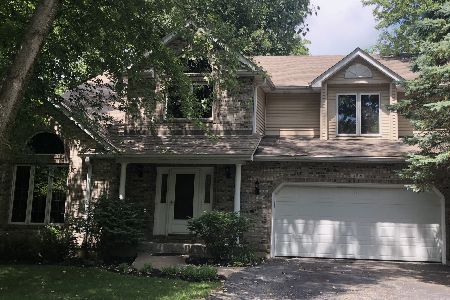2905 13th Street, Winthrop Harbor, Illinois 60096
$275,000
|
Sold
|
|
| Status: | Closed |
| Sqft: | 2,616 |
| Cost/Sqft: | $109 |
| Beds: | 4 |
| Baths: | 3 |
| Year Built: | 1977 |
| Property Taxes: | $9,140 |
| Days On Market: | 2657 |
| Lot Size: | 1,35 |
Description
GORGEOUS SIDE BY SIDE DUPLEX - IN BEAUTIFUL WOODED SETTING on DEAD END ST - 1.35 Acres!! Many Updates have been made to the Gorgeous Two-Family Home. Main Side has 3BR, & 2 Full Remodeled Baths! Liv Rm w/Gleaming Hardwood Flrs & Open Atmosphere to Dining Rm, and Kit w/SS Appliances, New Glass Backsplash, and Plenty of Newer Cabinetry & Fixtures! Sun Room to Enjoy the Wooded Views plus Deck off Master BR! Upstairs is MBR, Shared Master Bath, and BR2 & BR3 w/Gorgeous Hardwood Flrs! Low Lvl Fam Rm w/Stylish Brick Fireplace, & Laundry Rm/Mud Rm to Att 2-1/2 Car Gar! Other Unit is a 1BR, 1BA, with Gorgeous Form Liv/Din Rm, Plus Fam Rm w/Warm Fireplace, Open Atmosphere to Kit with New Fixtures, and More! Remodeled Bath too! Amazing Location on Dead-End Street with Extraordinary Lot - Just Beautiful! Huge Shed, Deck & Sun Room to Entertain! New Doors, Trim, & Floors in 2016. New Roof and Stained Cedar in 2017! Don't Miss! This is the Perfect Place to Bring Mom and Live Next Door!
Property Specifics
| Single Family | |
| — | |
| Tri-Level | |
| 1977 | |
| Full | |
| — | |
| No | |
| 1.35 |
| Lake | |
| — | |
| 0 / Not Applicable | |
| None | |
| Private Well | |
| Public Sewer | |
| 10135129 | |
| 04161010300000 |
Property History
| DATE: | EVENT: | PRICE: | SOURCE: |
|---|---|---|---|
| 16 Oct, 2015 | Sold | $243,000 | MRED MLS |
| 8 Sep, 2015 | Under contract | $250,000 | MRED MLS |
| — | Last price change | $265,000 | MRED MLS |
| 1 Jun, 2015 | Listed for sale | $278,500 | MRED MLS |
| 31 May, 2019 | Sold | $275,000 | MRED MLS |
| 1 May, 2019 | Under contract | $284,900 | MRED MLS |
| — | Last price change | $289,900 | MRED MLS |
| 8 Nov, 2018 | Listed for sale | $299,900 | MRED MLS |
Room Specifics
Total Bedrooms: 4
Bedrooms Above Ground: 4
Bedrooms Below Ground: 0
Dimensions: —
Floor Type: Wood Laminate
Dimensions: —
Floor Type: Wood Laminate
Dimensions: —
Floor Type: Hardwood
Full Bathrooms: 3
Bathroom Amenities: Separate Shower,Double Sink,Soaking Tub
Bathroom in Basement: 1
Rooms: Great Room,Kitchen,Sitting Room,Sun Room
Basement Description: Finished
Other Specifics
| 2.5 | |
| Concrete Perimeter | |
| Asphalt | |
| Deck, Storms/Screens | |
| Wooded | |
| 161 X 372 X 161 X 371 | |
| — | |
| None | |
| Hardwood Floors, Wood Laminate Floors, First Floor Bedroom, In-Law Arrangement, First Floor Full Bath | |
| Range, Microwave, Dishwasher, Refrigerator, Washer, Dryer | |
| Not in DB | |
| Street Lights, Street Paved | |
| — | |
| — | |
| Gas Log |
Tax History
| Year | Property Taxes |
|---|---|
| 2015 | $8,061 |
| 2019 | $9,140 |
Contact Agent
Nearby Similar Homes
Nearby Sold Comparables
Contact Agent
Listing Provided By
RE/MAX Showcase

