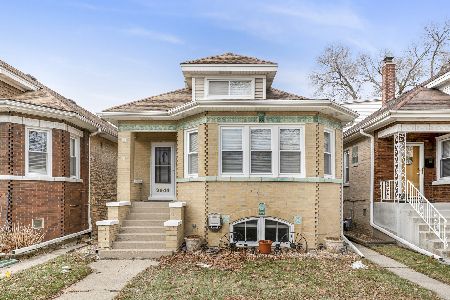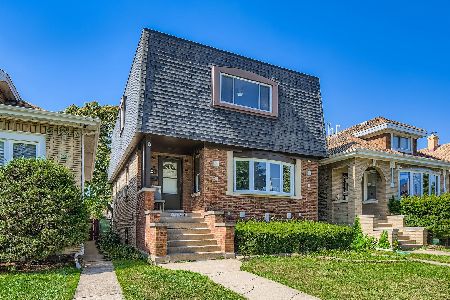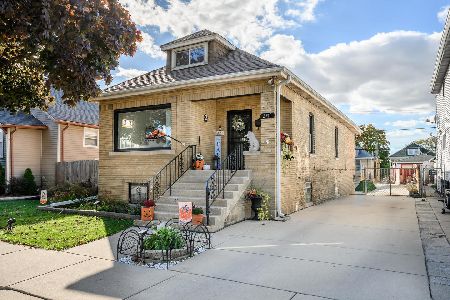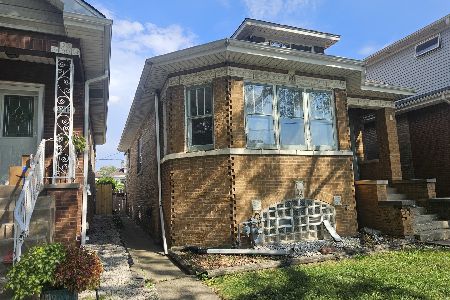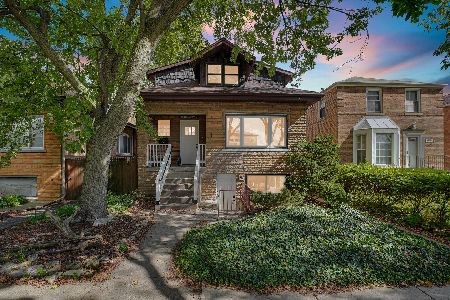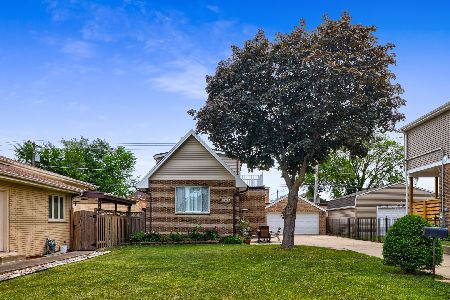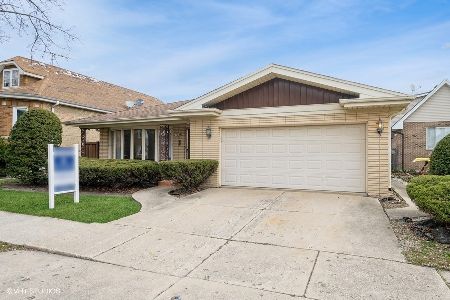2905 75th Court, Elmwood Park, Illinois 60707
$490,000
|
Sold
|
|
| Status: | Closed |
| Sqft: | 2,700 |
| Cost/Sqft: | $191 |
| Beds: | 4 |
| Baths: | 4 |
| Year Built: | 1921 |
| Property Taxes: | $6,001 |
| Days On Market: | 2425 |
| Lot Size: | 0,10 |
Description
This home was renovated to provide all the elements for a comfortable, energy-efficiency and modern lifestyle. Open-plan living highlighted by rich hardwood floor, incredible craftsmanship and attention to details throughout. The appointed kitchen with sleek white cabinetry, quarts countertops, high-end stainless steel appliances and functional large island. Sliding doors elongate the entertaining space by combining indoor and outdoor living into one vast area. Stunning iron rail staircase leads to the upstairs with large bedrooms and Master retreat with a vaulted ceilings, private sitting area, walk-in wardrobe and deluxe bathroom. Laundry room conveniently located on 2nd floor. The lower level contains:huge entertaining area, bedroom, full bath and storage room. Oversized drive-through Garage doubles as handy workshop completes the package! Of course, daydreaming comes naturally in this place you could call home!
Property Specifics
| Single Family | |
| — | |
| — | |
| 1921 | |
| Full | |
| — | |
| No | |
| 0.1 |
| Cook | |
| — | |
| 0 / Not Applicable | |
| None | |
| Lake Michigan | |
| Public Sewer | |
| 10402110 | |
| 12252170360000 |
Nearby Schools
| NAME: | DISTRICT: | DISTANCE: | |
|---|---|---|---|
|
Grade School
John Mills Elementary School |
401 | — | |
|
Middle School
Elm Middle School |
401 | Not in DB | |
|
High School
Elmwood Park High School |
401 | Not in DB | |
Property History
| DATE: | EVENT: | PRICE: | SOURCE: |
|---|---|---|---|
| 23 Oct, 2018 | Sold | $195,500 | MRED MLS |
| 16 Oct, 2018 | Under contract | $209,900 | MRED MLS |
| — | Last price change | $219,900 | MRED MLS |
| 7 Sep, 2018 | Listed for sale | $227,900 | MRED MLS |
| 29 Jul, 2019 | Sold | $490,000 | MRED MLS |
| 20 Jun, 2019 | Under contract | $517,000 | MRED MLS |
| 3 Jun, 2019 | Listed for sale | $517,000 | MRED MLS |
Room Specifics
Total Bedrooms: 5
Bedrooms Above Ground: 4
Bedrooms Below Ground: 1
Dimensions: —
Floor Type: Carpet
Dimensions: —
Floor Type: Carpet
Dimensions: —
Floor Type: Carpet
Dimensions: —
Floor Type: —
Full Bathrooms: 4
Bathroom Amenities: Double Sink,European Shower,Soaking Tub
Bathroom in Basement: 1
Rooms: Bedroom 5,Deck,Recreation Room,Storage,Walk In Closet,Utility Room-Lower Level
Basement Description: Finished
Other Specifics
| 3 | |
| Concrete Perimeter | |
| — | |
| Deck | |
| Fenced Yard | |
| 36X125 | |
| Unfinished | |
| Full | |
| Vaulted/Cathedral Ceilings, Hardwood Floors, Second Floor Laundry, Walk-In Closet(s) | |
| Range, Microwave, Dishwasher, High End Refrigerator, Washer, Dryer, Disposal, Stainless Steel Appliance(s), Range Hood | |
| Not in DB | |
| Sidewalks, Street Lights, Street Paved | |
| — | |
| — | |
| — |
Tax History
| Year | Property Taxes |
|---|---|
| 2018 | $5,412 |
| 2019 | $6,001 |
Contact Agent
Nearby Similar Homes
Nearby Sold Comparables
Contact Agent
Listing Provided By
Homesmart Connect LLC

