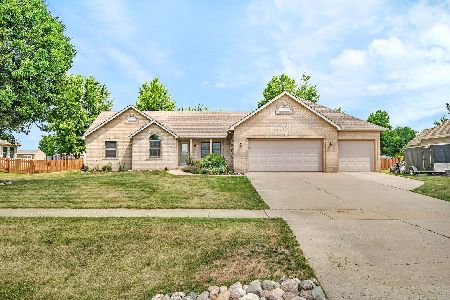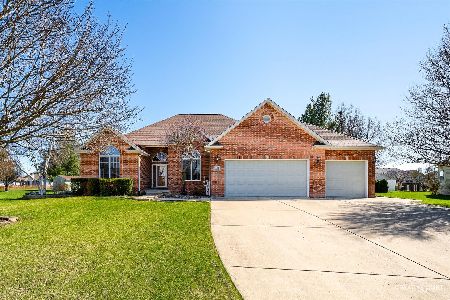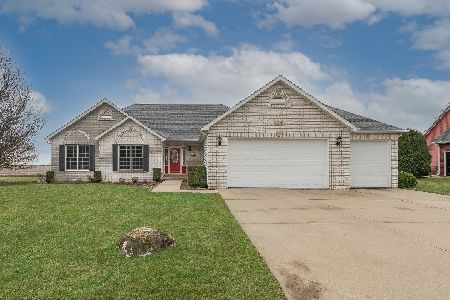2905 Ernest Drive, Sandwich, Illinois 60548
$324,900
|
Sold
|
|
| Status: | Closed |
| Sqft: | 1,924 |
| Cost/Sqft: | $169 |
| Beds: | 3 |
| Baths: | 4 |
| Year Built: | 2004 |
| Property Taxes: | $0 |
| Days On Market: | 1571 |
| Lot Size: | 0,46 |
Description
This well cared for, custom built home has a fabulous floor plan with a centrally located eat-in kitchen with fabulous natural lighting, custom cabinets, island with shelving, hardwood flooring, a vaulted ceiling with skylights, and a front facing dining area with a view of the front porch and yard! The family room is just off the kitchen, at the back of the house, adjoins the sun room addition, but could really be used as a formal dining room, if desired. The large living room, also adjoining the kitchen, has a vaulted ceiling and has a floor to ceiling brick fireplace and was just freshly painted. The hallway leads to three bedrooms, and two full baths. The Master Bedroom has a multi-level tray ceiling, a 6' x 7'.5' walk-in closet, and a private bath with a tray ceiling, dual sinks, a whirlpool tub, and a separate shower. The extra large mud room/laundry room has tile flooring, is just off the garage, has several large closets, a utility sink, and the door to the full basement. The basement has a partially finished bath with a toilet and 2nd utility sink and a workshop area. There is a chair lift to the basement which can stay, or be removed. The furnace was replaced in 2018. The water heater replaced in 2021. The three car garage has a tandem workshop area with a door to the back yard and a ramp to the laundry/mud room.
Property Specifics
| Single Family | |
| — | |
| Ranch | |
| 2004 | |
| Full | |
| — | |
| No | |
| 0.46 |
| Kendall | |
| Dutch Acres | |
| — / Not Applicable | |
| None | |
| Public | |
| Public Sewer | |
| 11205525 | |
| 0132102013 |
Property History
| DATE: | EVENT: | PRICE: | SOURCE: |
|---|---|---|---|
| 14 Oct, 2021 | Sold | $324,900 | MRED MLS |
| 2 Sep, 2021 | Under contract | $324,900 | MRED MLS |
| 31 Aug, 2021 | Listed for sale | $324,900 | MRED MLS |
| 12 Aug, 2025 | Sold | $439,000 | MRED MLS |
| 8 Jul, 2025 | Under contract | $449,900 | MRED MLS |
| 24 Jun, 2025 | Listed for sale | $449,900 | MRED MLS |
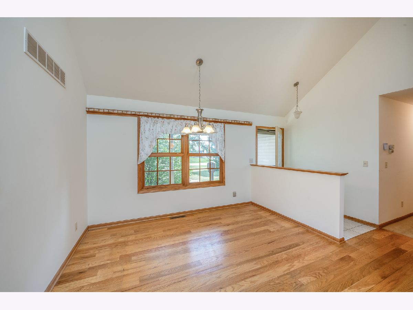
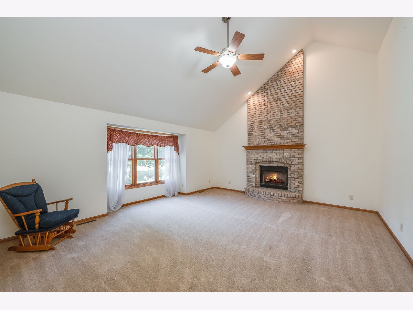
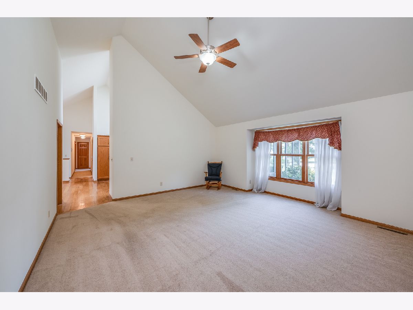
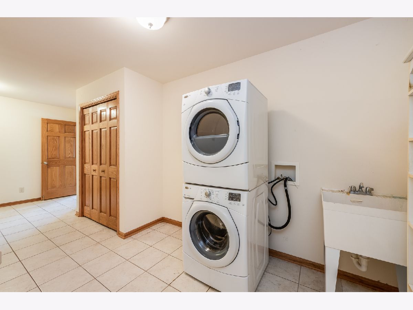
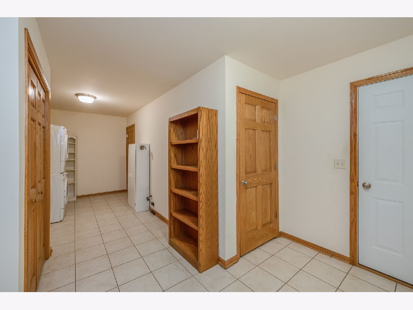
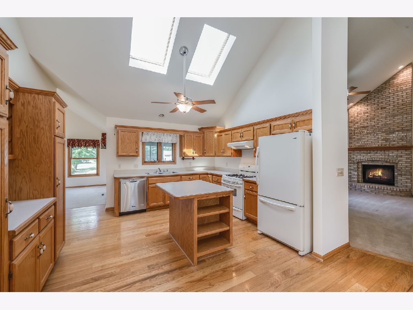
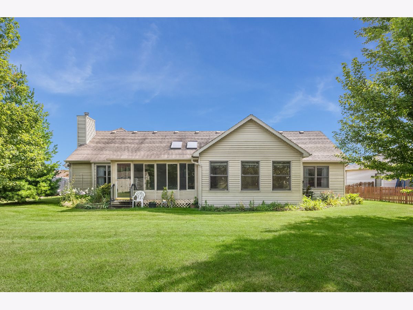
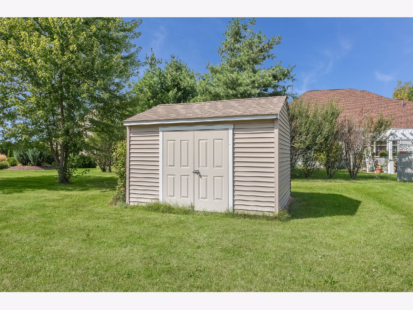
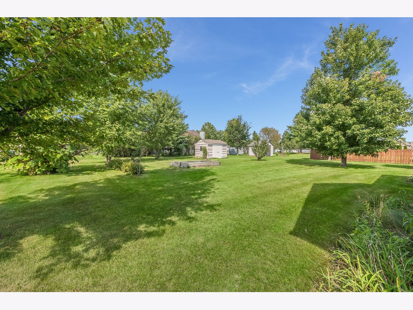
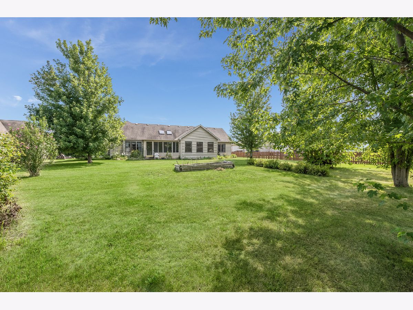
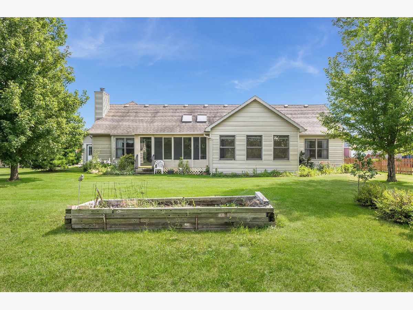
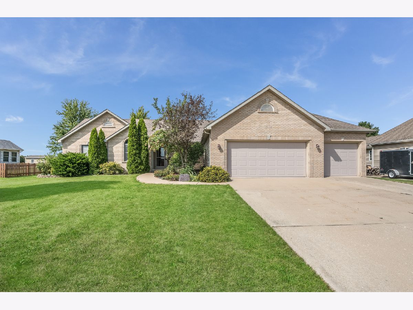
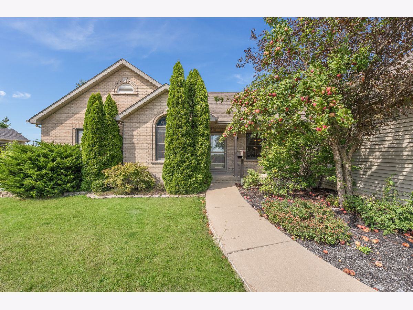
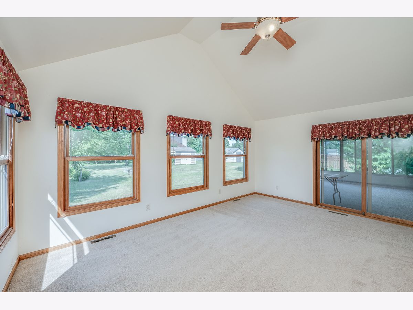
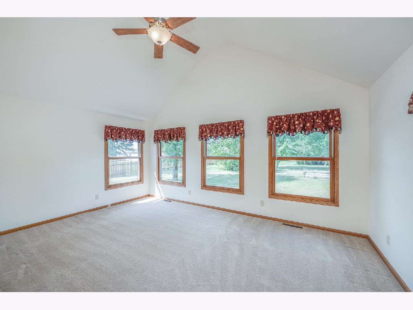
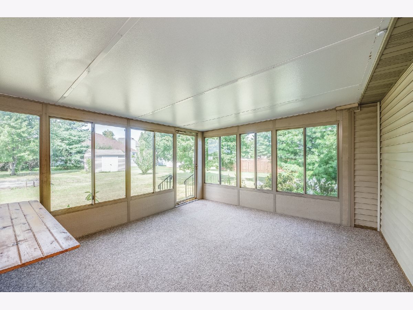
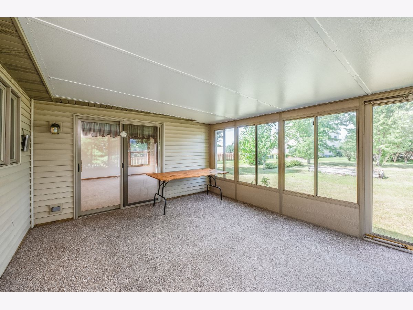
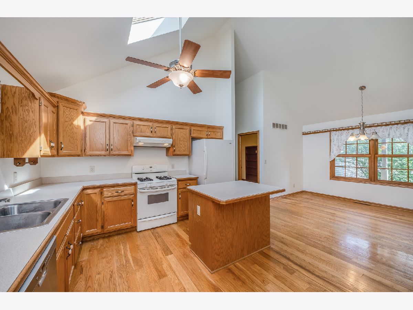
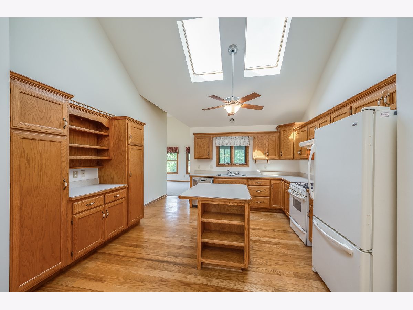
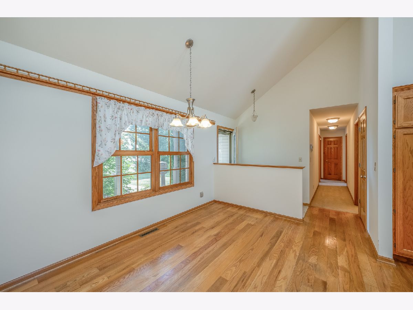
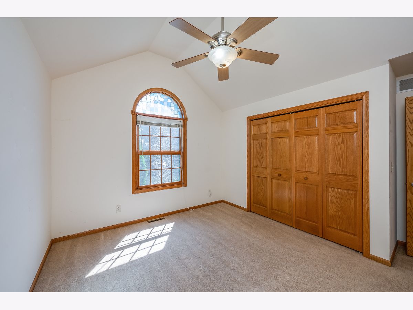
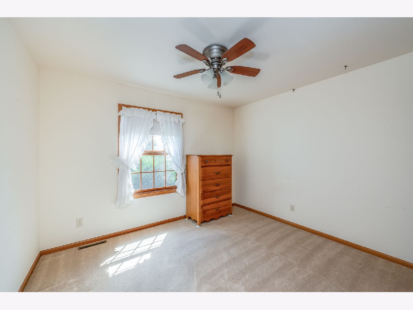
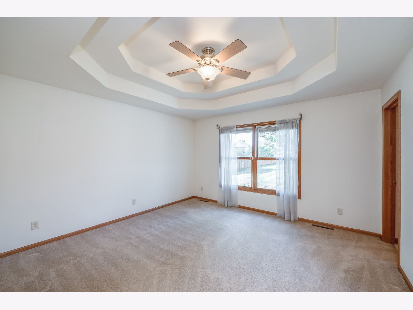
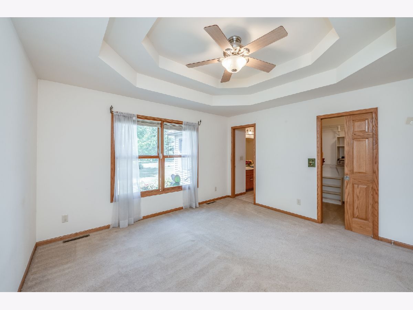
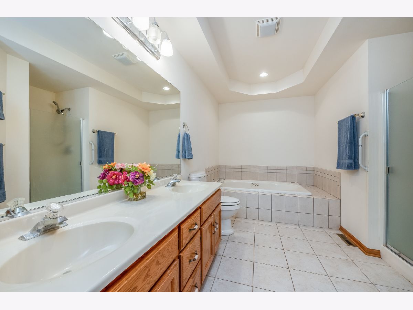
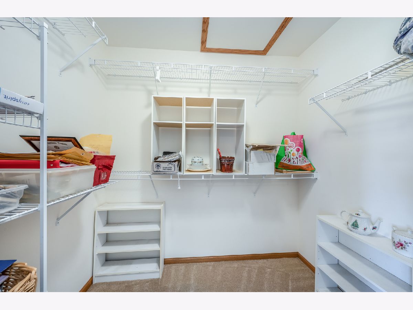
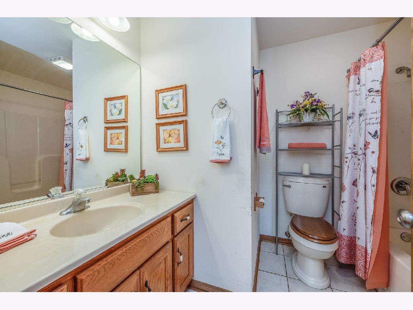
Room Specifics
Total Bedrooms: 3
Bedrooms Above Ground: 3
Bedrooms Below Ground: 0
Dimensions: —
Floor Type: Carpet
Dimensions: —
Floor Type: Carpet
Full Bathrooms: 4
Bathroom Amenities: Whirlpool,Double Sink
Bathroom in Basement: 1
Rooms: Breakfast Room,Foyer,Sun Room,Walk In Closet
Basement Description: Unfinished,Concrete (Basement),Storage Space
Other Specifics
| 3 | |
| Concrete Perimeter | |
| Concrete | |
| Porch, Storms/Screens | |
| Mature Trees | |
| 100 X 200 | |
| Unfinished | |
| Full | |
| Vaulted/Cathedral Ceilings, Skylight(s), Hardwood Floors, First Floor Bedroom, First Floor Laundry, First Floor Full Bath, Walk-In Closet(s), Open Floorplan | |
| Range, Dishwasher, Washer, Dryer, Disposal, Range Hood, Water Softener Owned | |
| Not in DB | |
| Park, Curbs, Sidewalks, Street Lights, Street Paved | |
| — | |
| — | |
| Wood Burning, Masonry |
Tax History
| Year | Property Taxes |
|---|---|
| 2025 | $10,420 |
Contact Agent
Nearby Similar Homes
Nearby Sold Comparables
Contact Agent
Listing Provided By
Coldwell Banker Real Estate Group

