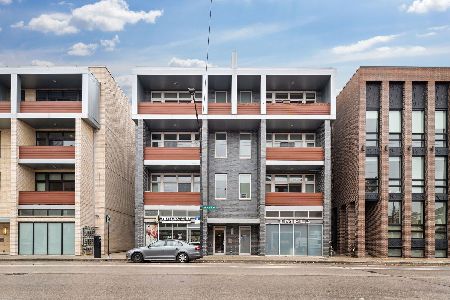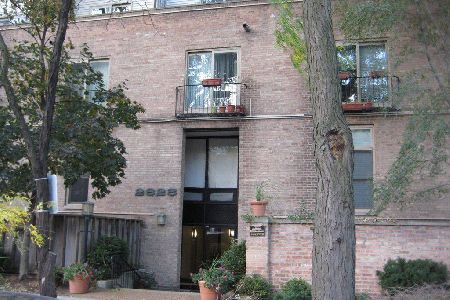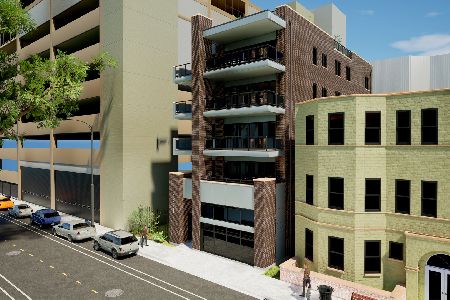2905 Halsted Street, Lake View, Chicago, Illinois 60657
$805,000
|
Sold
|
|
| Status: | Closed |
| Sqft: | 1,923 |
| Cost/Sqft: | $429 |
| Beds: | 3 |
| Baths: | 2 |
| Year Built: | 2007 |
| Property Taxes: | $13,693 |
| Days On Market: | 2337 |
| Lot Size: | 0,00 |
Description
Beautiful Penthouse in a Boutique Elevator Building w/ Attached Heated Garage. Enormous 900 Sq Ft. Concrete Paver Private Rooftop Deck w/ Interior & Elevator Access ( Includes Pergola, Lighting, Water, Gas, Speakers ). City Skyline views!! Main Floor 125 Sq Ft. Balcony off Dining and Living Room. Upgraded Appliances; Wolf Cook Top/Oven, Sub Zero Fridge, Bosch DW, Full Size LG Washer & Dryer and Custom Kitchen Backsplash. Spa Quality Master Bath, w/ Steam Shower, Jacuzzi Tub, Heated Natural Stone Floor, Master Suite w/ Professional Organized Walk in Closet, Diagonal Custom Oak Stained Floors, Fireplace, Custom & Recessed Lighting. Additional 1st Floor Storage Unit. ALCOTT SCHOOL DISTRICT!!
Property Specifics
| Condos/Townhomes | |
| 4 | |
| — | |
| 2007 | |
| None | |
| — | |
| No | |
| — |
| Cook | |
| Halsted Row | |
| 429 / Monthly | |
| Water,Insurance,Exterior Maintenance,Lawn Care,Scavenger,Snow Removal | |
| Lake Michigan,Public | |
| Public Sewer | |
| 10460676 | |
| 14281140701009 |
Nearby Schools
| NAME: | DISTRICT: | DISTANCE: | |
|---|---|---|---|
|
Grade School
Alcott Elementary School |
299 | — | |
|
Middle School
Alcott Elementary School |
299 | Not in DB | |
|
High School
Lincoln Park High School |
299 | Not in DB | |
Property History
| DATE: | EVENT: | PRICE: | SOURCE: |
|---|---|---|---|
| 28 Apr, 2007 | Sold | $749,900 | MRED MLS |
| 14 Mar, 2007 | Under contract | $749,900 | MRED MLS |
| — | Last price change | $759,000 | MRED MLS |
| 12 Sep, 2006 | Listed for sale | $759,000 | MRED MLS |
| 28 Aug, 2014 | Sold | $720,000 | MRED MLS |
| 25 Jul, 2014 | Under contract | $749,999 | MRED MLS |
| 7 May, 2014 | Listed for sale | $749,999 | MRED MLS |
| 8 Oct, 2019 | Sold | $805,000 | MRED MLS |
| 31 Jul, 2019 | Under contract | $825,000 | MRED MLS |
| 23 Jul, 2019 | Listed for sale | $825,000 | MRED MLS |
Room Specifics
Total Bedrooms: 3
Bedrooms Above Ground: 3
Bedrooms Below Ground: 0
Dimensions: —
Floor Type: Hardwood
Dimensions: —
Floor Type: Hardwood
Full Bathrooms: 2
Bathroom Amenities: Steam Shower,Double Sink
Bathroom in Basement: 0
Rooms: Balcony/Porch/Lanai,Deck
Basement Description: None
Other Specifics
| 1 | |
| — | |
| — | |
| Balcony, Deck, Roof Deck, Brick Paver Patio | |
| Common Grounds | |
| 60X142 | |
| — | |
| Full | |
| Elevator, Hardwood Floors, Laundry Hook-Up in Unit, Storage | |
| Range, Microwave, Dishwasher, High End Refrigerator, Washer, Dryer, Disposal, Stainless Steel Appliance(s), Range Hood | |
| Not in DB | |
| — | |
| — | |
| Elevator(s) | |
| — |
Tax History
| Year | Property Taxes |
|---|---|
| 2014 | $8,909 |
| 2019 | $13,693 |
Contact Agent
Nearby Similar Homes
Nearby Sold Comparables
Contact Agent
Listing Provided By
Guardian Properties LLC









