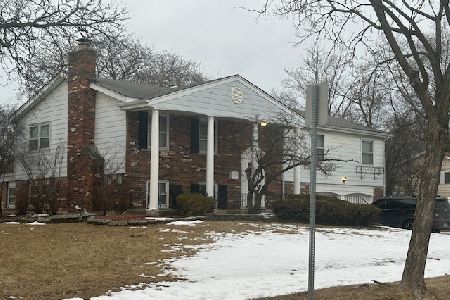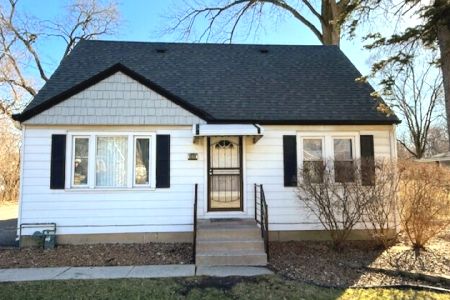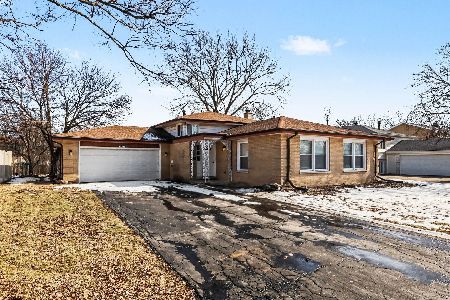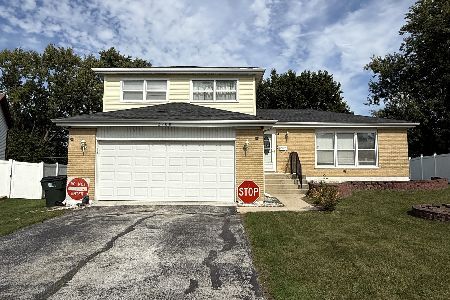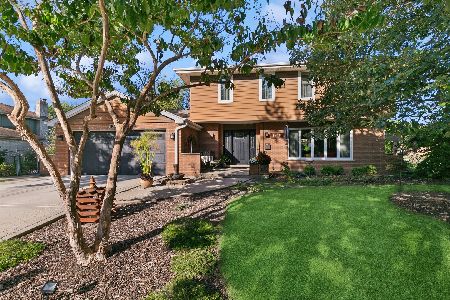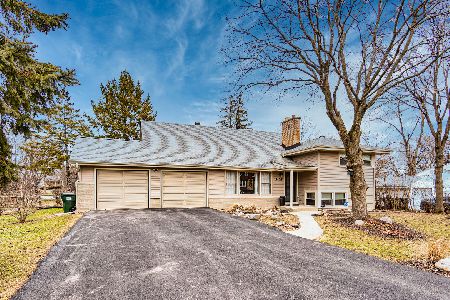2905 Hickory Road, Homewood, Illinois 60430
$230,000
|
Sold
|
|
| Status: | Closed |
| Sqft: | 1,929 |
| Cost/Sqft: | $119 |
| Beds: | 4 |
| Baths: | 3 |
| Year Built: | 1969 |
| Property Taxes: | $7,846 |
| Days On Market: | 1719 |
| Lot Size: | 0,25 |
Description
**MULTIPLE OFFERS RECEIVED**HIGHLY RATED H/F SCHOOLS**BACKS UP TO THE PARK**This location truly can't be beat, on a quiet dead end street directly adjacent to Homewood Estates Park! Much larger than it appears, this 4 BR 2.5 bath split level w/ sub-basement offers FOUR LEVELS of living space & plenty of storage! The main lever offers an inviting foyer with "L-shaped" living/dining room combo. Spacious kitchen has a brand new STAINLESS STEEL fridge, and new island w/ GRANITE top & custom backsplash. Cozy up in the lower level w/ an impressive STONE wood burning fireplace, exposed beams, & newer hardwood laminate flooring. Sliders lead to a large deck & fenced in yard w/ mature trees; backing up to the park!! Upstairs, you'll be pleasantly surprised to find HARDWOOD FLOORS in all 4 bedrooms, including the private master suite, with his/hers closets, spacious walk in & private bath. Plenty of storage in the dry unfinished sub-basement & 2 car garage. BRAND NEW ROOF in 2017, water heater (2 yrs) and UPDATED vinyl clad windows throughout. Fantastic home in a GREAT location w/ easy commute downtown!
Property Specifics
| Single Family | |
| — | |
| Quad Level | |
| 1969 | |
| Partial | |
| SPLIT LEVEL W/ SUB | |
| No | |
| 0.25 |
| Cook | |
| Homewood Estates | |
| 0 / Not Applicable | |
| None | |
| Public | |
| Public Sewer | |
| 11126446 | |
| 28363080100000 |
Property History
| DATE: | EVENT: | PRICE: | SOURCE: |
|---|---|---|---|
| 5 Aug, 2021 | Sold | $230,000 | MRED MLS |
| 21 Jun, 2021 | Under contract | $230,000 | MRED MLS |
| 17 Jun, 2021 | Listed for sale | $230,000 | MRED MLS |
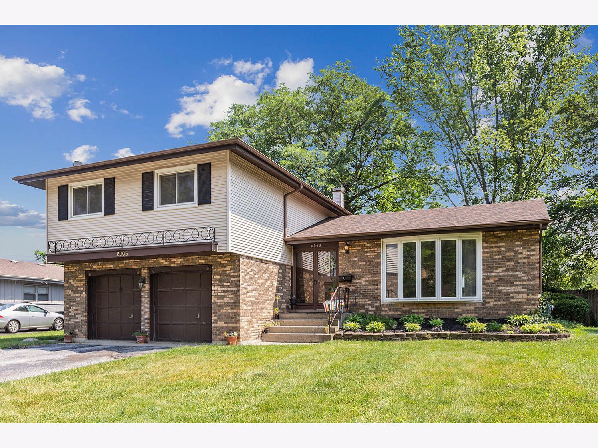
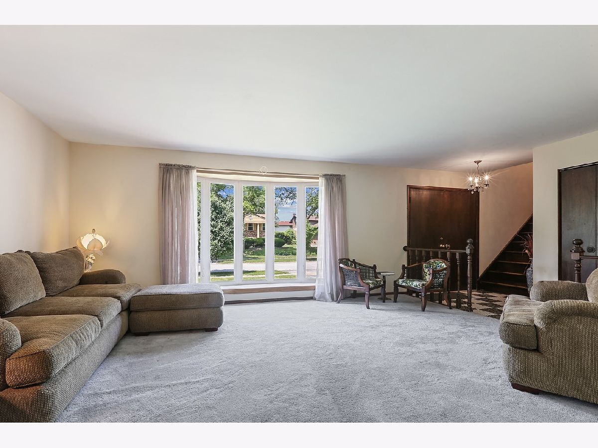
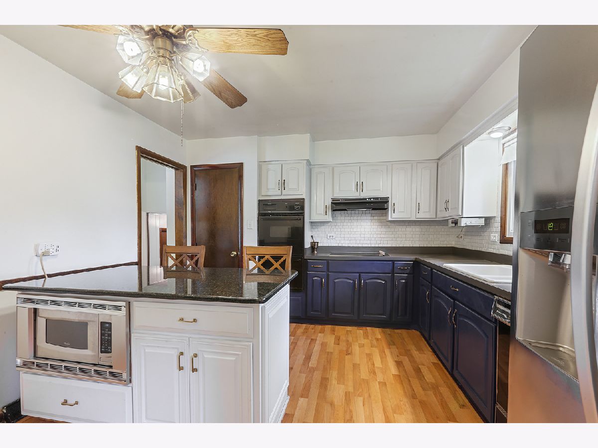
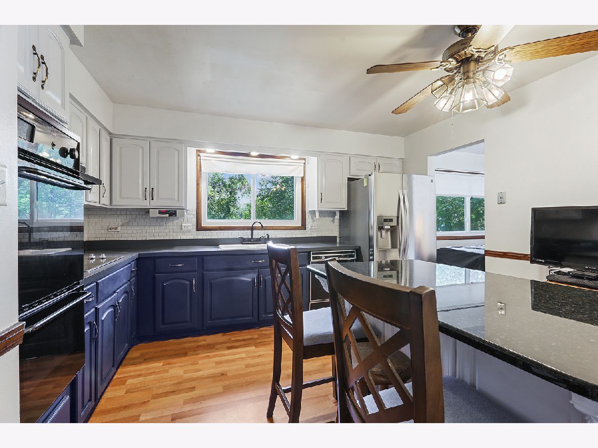
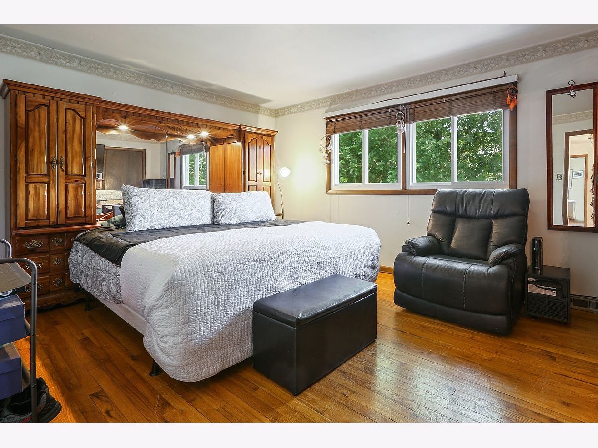
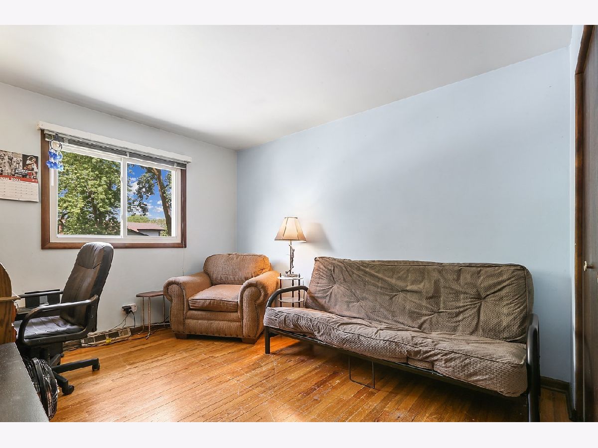
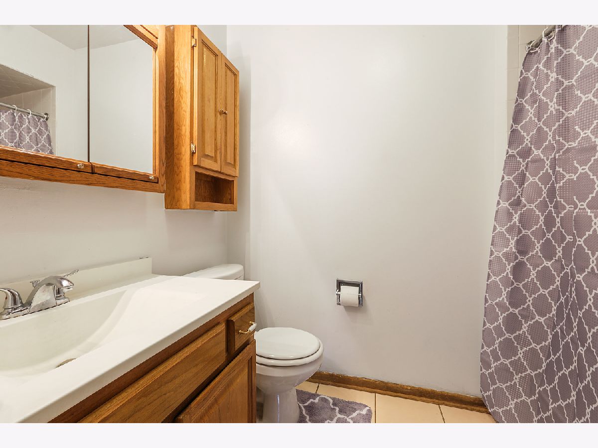
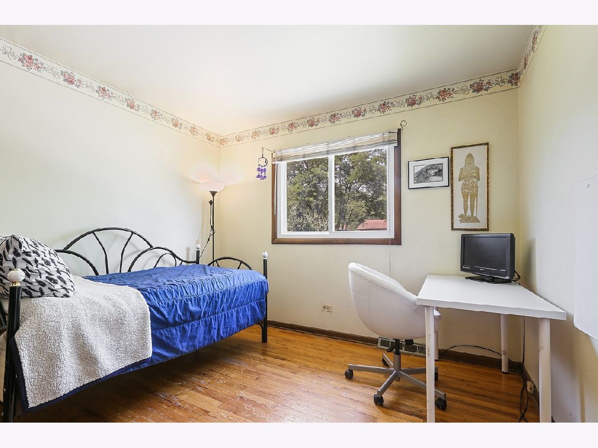
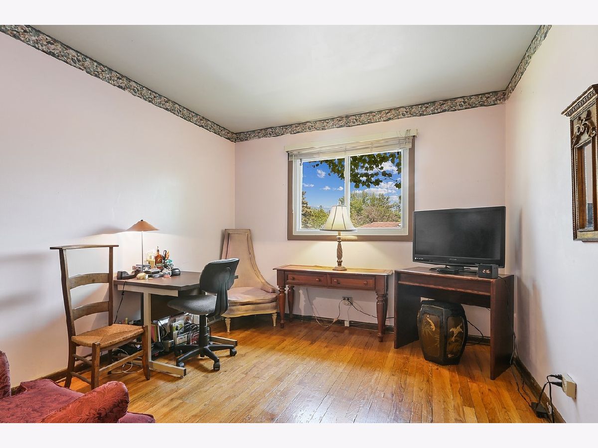
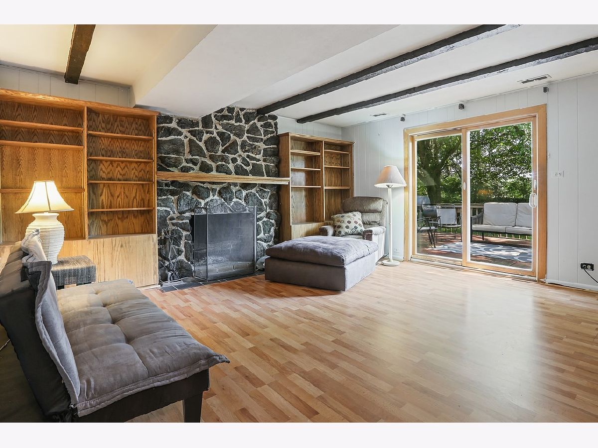
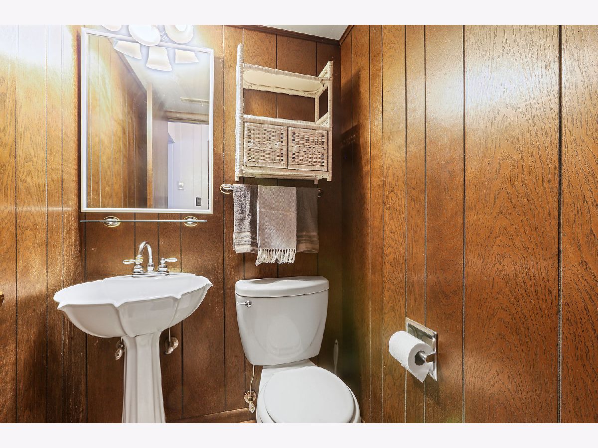
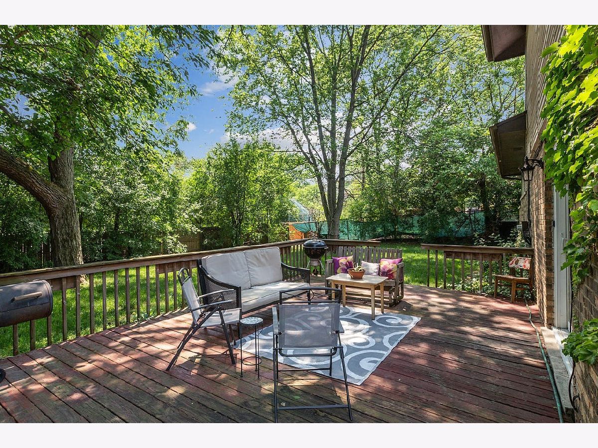
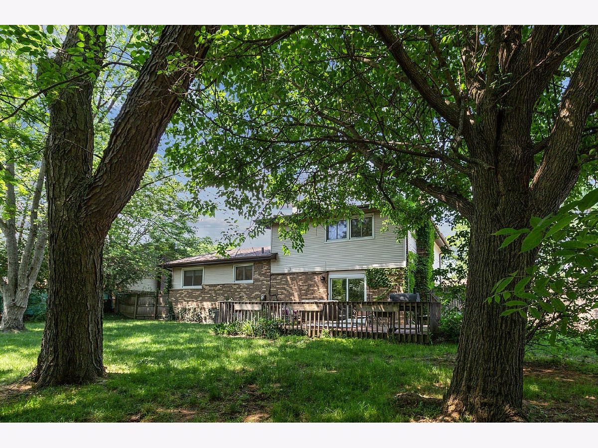
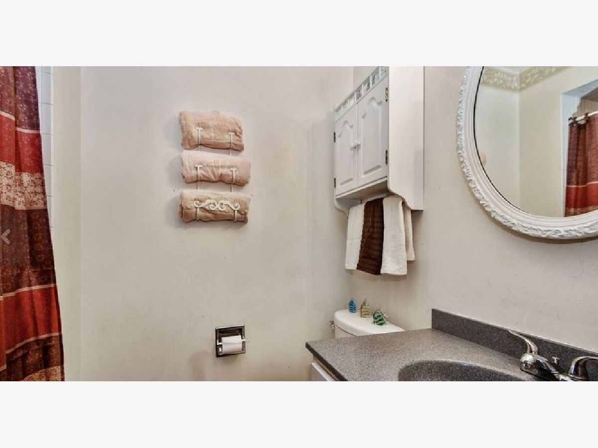
Room Specifics
Total Bedrooms: 4
Bedrooms Above Ground: 4
Bedrooms Below Ground: 0
Dimensions: —
Floor Type: Hardwood
Dimensions: —
Floor Type: Hardwood
Dimensions: —
Floor Type: Hardwood
Full Bathrooms: 3
Bathroom Amenities: Soaking Tub
Bathroom in Basement: 0
Rooms: Foyer
Basement Description: Unfinished,Sub-Basement
Other Specifics
| 2 | |
| Concrete Perimeter | |
| Asphalt | |
| Deck | |
| Cul-De-Sac,Fenced Yard,Park Adjacent,Mature Trees | |
| 76X131 | |
| — | |
| Full | |
| Hardwood Floors, Walk-In Closet(s) | |
| Double Oven, Microwave, Dishwasher, Refrigerator, Washer, Dryer, Disposal | |
| Not in DB | |
| Park, Street Paved | |
| — | |
| — | |
| Wood Burning |
Tax History
| Year | Property Taxes |
|---|---|
| 2021 | $7,846 |
Contact Agent
Nearby Similar Homes
Nearby Sold Comparables
Contact Agent
Listing Provided By
RE/MAX Synergy

