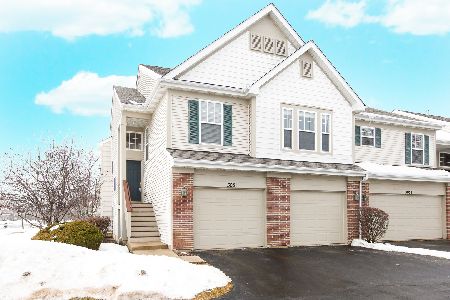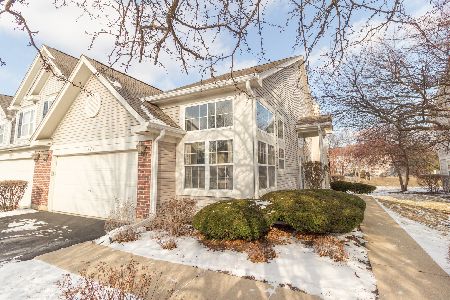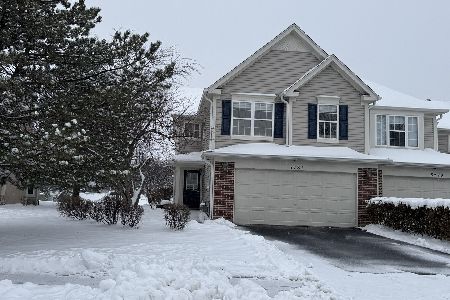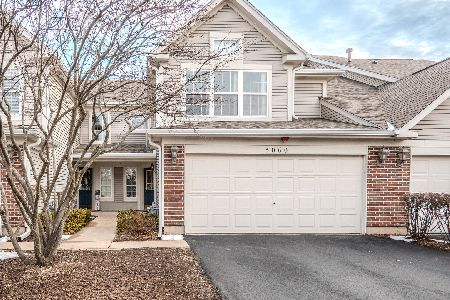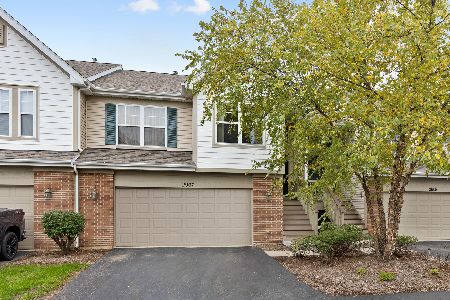2905 Saganashkee Lane, Naperville, Illinois 60564
$334,000
|
Sold
|
|
| Status: | Closed |
| Sqft: | 1,853 |
| Cost/Sqft: | $183 |
| Beds: | 3 |
| Baths: | 4 |
| Year Built: | 2006 |
| Property Taxes: | $6,808 |
| Days On Market: | 1737 |
| Lot Size: | 0,00 |
Description
A spacious split level townhouse with a finished basement offering a bedroom AND a full bath on all 3 levels of living!! Gorgeous hardwood floors welcome you into the main level that offers a formal dining, family room with vaulted ceilings, fireplace and access via the patio door to the deck overlooking a private backyard! 1st floor master bedroom with dual closets and an ensuite master bathroom equipped with his & her sinks, a tub and an oversized shower stall. 1st floor offers a spacious eat-in kitchen with granite countertops, 42" cabinets, stainless steel appliances and a spacious pantry! Lower level offers a wide open common area that could serve as an exercise area, toy room, office or whatever you imagination can produce, leading into 2 bedroom, laundry and a full bathroom! Basement is finished with laminate flooring and offers a bedroom with a full bathroom as well! This home is at an excellent location with no townhomes behind it, giving complete privacy on its back side. Lower level has a patio door leading out to a small sitting area as well. This townhouse is part of the Tall Grass Clubhouse community of Naperville, with access to the clubhouse, day/night tennis courts, basketball courts, zero-depth swimming pool with a kiddy slide and sand activity area for kids. In-community District 204 schools within walking distance or a short drive, including the award winning Fry Elementary and Scullen Middle school. Bus service provided for Waubonsie Valley High School. LOW HOA fees, that covers all the exterior repair and maintenance including lawn mowing, landscaping and snow removal. This level of space is hard to find in a townhouse, especially in this price range and 3 levels of independent living!! One of most spacious and convenient locations in an executive community of Tall Grass without the price tag of an executive home!! A must see!
Property Specifics
| Condos/Townhomes | |
| 2 | |
| — | |
| 2006 | |
| Full | |
| WASHINGTON | |
| No | |
| — |
| Will | |
| Tall Grass | |
| 234 / Monthly | |
| Insurance,Clubhouse,Pool,Exterior Maintenance,Lawn Care,Snow Removal | |
| Lake Michigan | |
| Public Sewer | |
| 11103027 | |
| 0701094031480000 |
Nearby Schools
| NAME: | DISTRICT: | DISTANCE: | |
|---|---|---|---|
|
Grade School
Fry Elementary School |
204 | — | |
|
Middle School
Scullen Middle School |
204 | Not in DB | |
|
High School
Waubonsie Valley High School |
204 | Not in DB | |
Property History
| DATE: | EVENT: | PRICE: | SOURCE: |
|---|---|---|---|
| 18 Dec, 2013 | Sold | $226,100 | MRED MLS |
| 27 Oct, 2013 | Under contract | $224,900 | MRED MLS |
| 22 Oct, 2013 | Listed for sale | $224,900 | MRED MLS |
| 1 Nov, 2017 | Under contract | $0 | MRED MLS |
| 21 Oct, 2017 | Listed for sale | $0 | MRED MLS |
| 23 May, 2020 | Under contract | $0 | MRED MLS |
| 12 May, 2020 | Listed for sale | $0 | MRED MLS |
| 16 Jul, 2021 | Sold | $334,000 | MRED MLS |
| 7 Jun, 2021 | Under contract | $340,000 | MRED MLS |
| 27 May, 2021 | Listed for sale | $340,000 | MRED MLS |

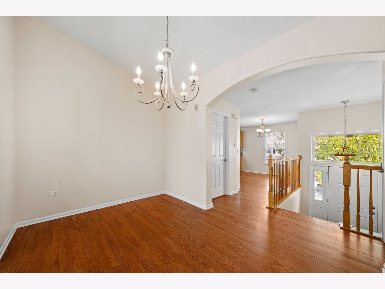
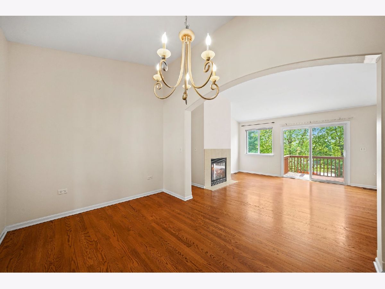
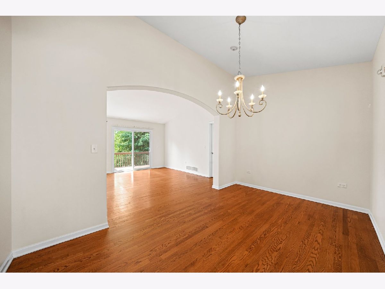
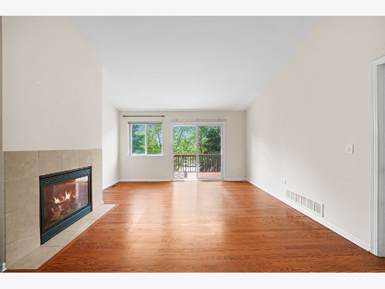
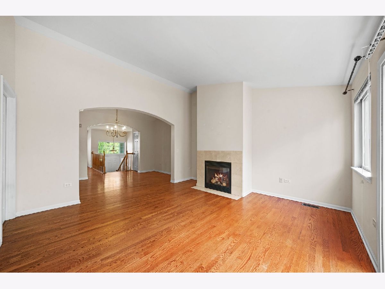
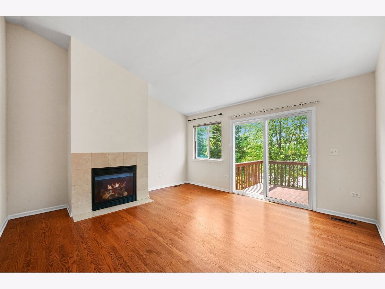
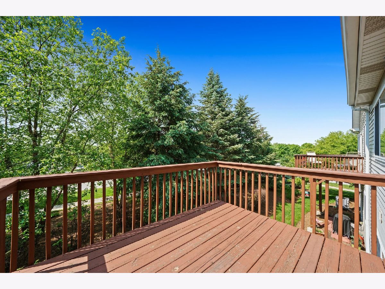
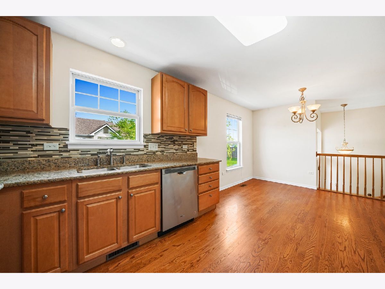
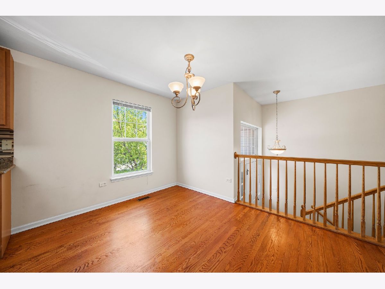
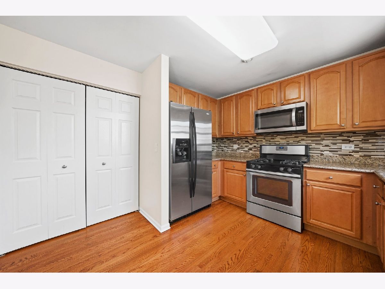
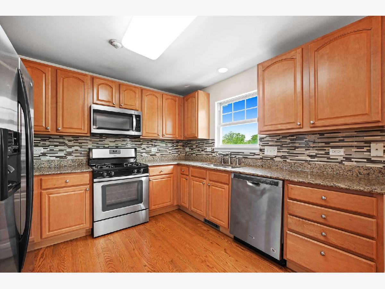
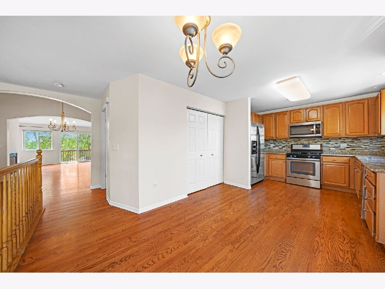
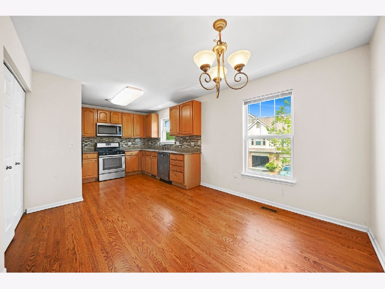
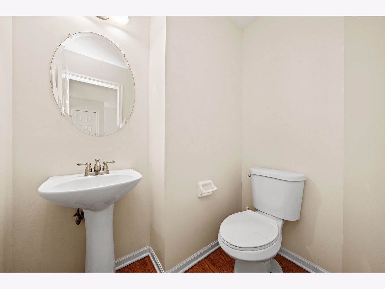
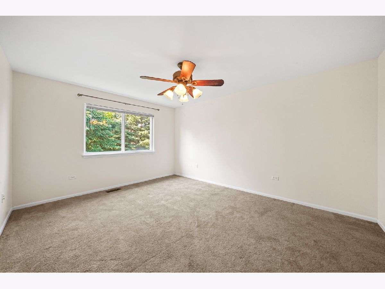
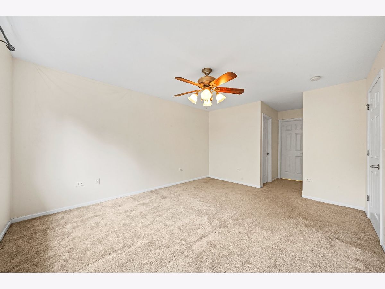
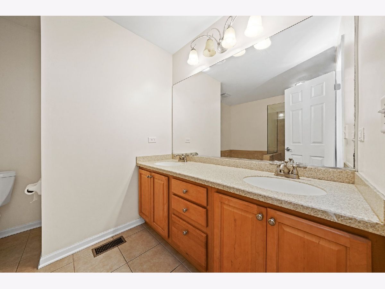
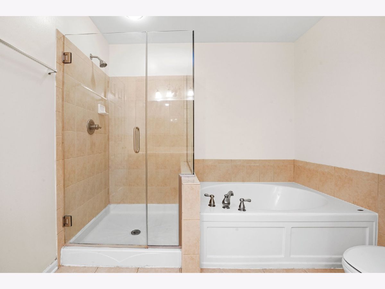
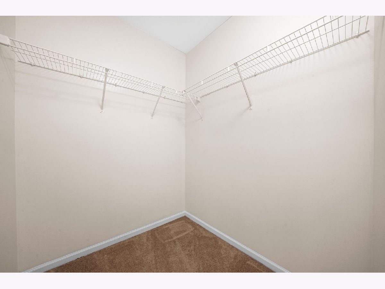
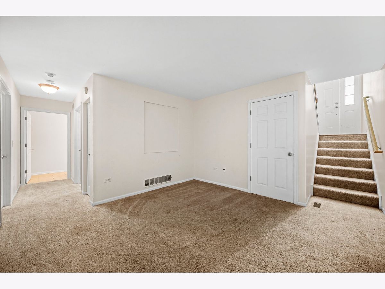
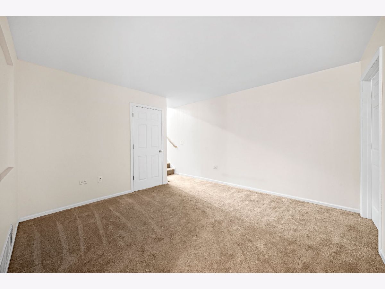
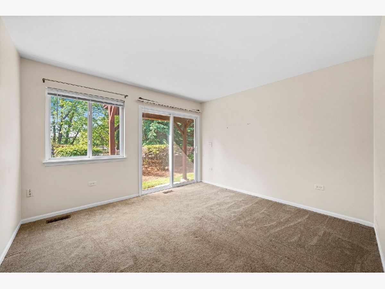
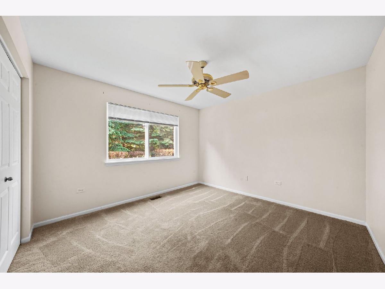
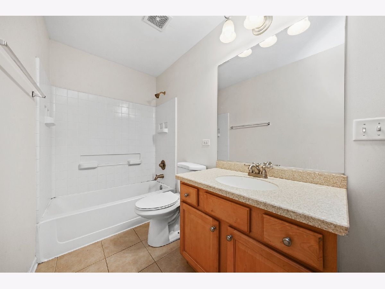
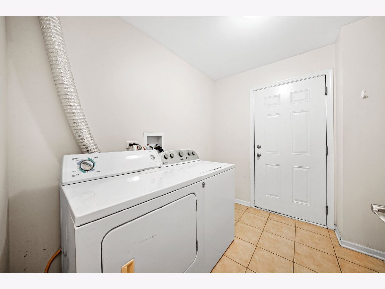
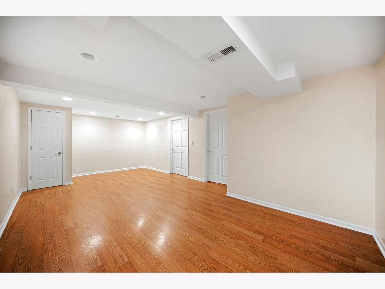
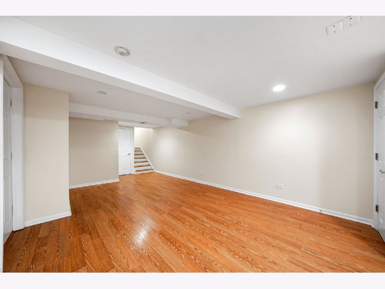
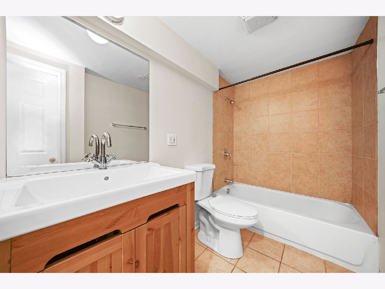
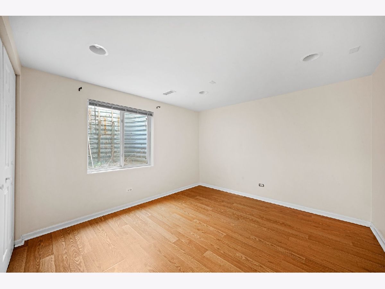
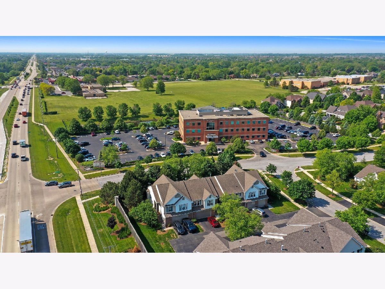
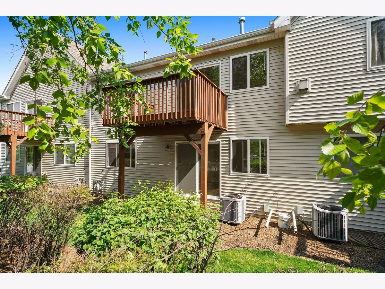
Room Specifics
Total Bedrooms: 4
Bedrooms Above Ground: 3
Bedrooms Below Ground: 1
Dimensions: —
Floor Type: Carpet
Dimensions: —
Floor Type: Carpet
Dimensions: —
Floor Type: Wood Laminate
Full Bathrooms: 4
Bathroom Amenities: Whirlpool,Separate Shower,Double Sink,Soaking Tub
Bathroom in Basement: 1
Rooms: No additional rooms
Basement Description: Finished
Other Specifics
| 2 | |
| Concrete Perimeter | |
| — | |
| — | |
| — | |
| 27X36X28X46 | |
| — | |
| Full | |
| Vaulted/Cathedral Ceilings, Hardwood Floors, First Floor Bedroom, In-Law Arrangement, First Floor Full Bath | |
| — | |
| Not in DB | |
| — | |
| — | |
| Party Room, Pool, Tennis Court(s) | |
| — |
Tax History
| Year | Property Taxes |
|---|---|
| 2013 | $5,289 |
| 2021 | $6,808 |
Contact Agent
Nearby Similar Homes
Contact Agent
Listing Provided By
Keller Williams Infinity

