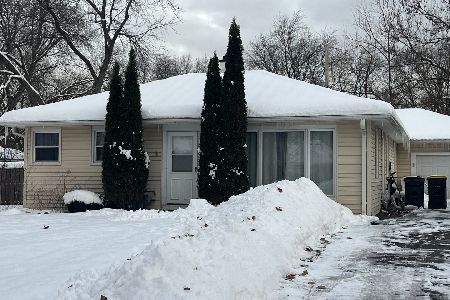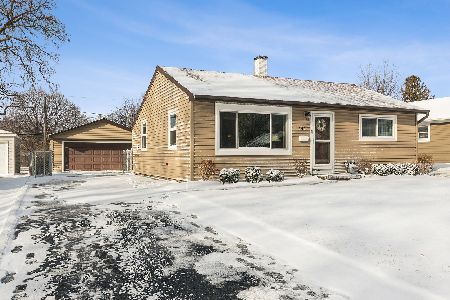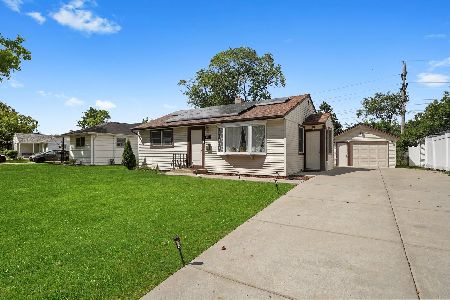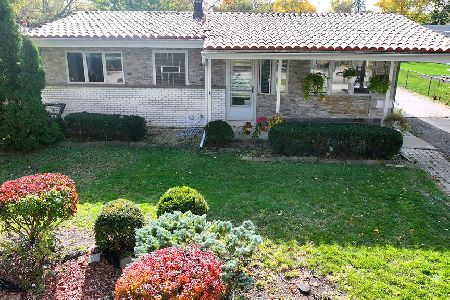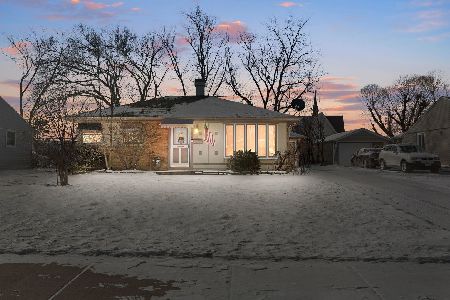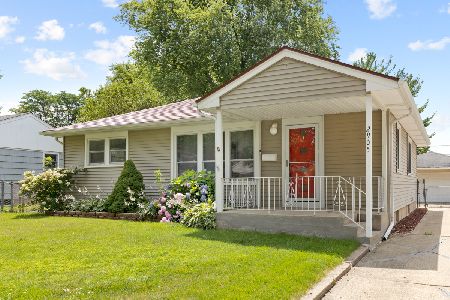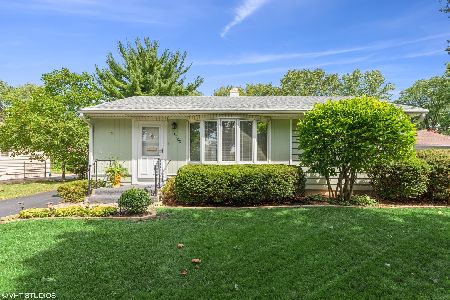2905 Starling Lane, Rolling Meadows, Illinois 60008
$280,000
|
Sold
|
|
| Status: | Closed |
| Sqft: | 1,000 |
| Cost/Sqft: | $290 |
| Beds: | 3 |
| Baths: | 3 |
| Year Built: | 1956 |
| Property Taxes: | $6,519 |
| Days On Market: | 2530 |
| Lot Size: | 0,20 |
Description
Looking for that open concept? This move in ready 3+1 bedroom ranch with full finished basement and 2.1 baths offers 2 car detached garage, large fenced yard, & plenty of updates! Wood laminate flooring flows through LR, DR and kitchen. Brazilian cherry cabinets, stainless steel appliances with granite counters and breakfast bar. BTW, stools are included. Super metal roof and new coordinated front door. Finished basement includes dry bar, 4th bedroom en suite, laundry and storage. High end 1st floor bath offers full body spray shower-what an experience! Walking distance to schools, parks and city shopping.
Property Specifics
| Single Family | |
| — | |
| — | |
| 1956 | |
| Full | |
| — | |
| No | |
| 0.2 |
| Cook | |
| — | |
| 0 / Not Applicable | |
| None | |
| Lake Michigan | |
| Public Sewer | |
| 10277371 | |
| 02363070160000 |
Nearby Schools
| NAME: | DISTRICT: | DISTANCE: | |
|---|---|---|---|
|
Grade School
Kimball Hill Elementary School |
15 | — | |
|
Middle School
Carl Sandburg Junior High School |
15 | Not in DB | |
|
High School
Rolling Meadows High School |
214 | Not in DB | |
Property History
| DATE: | EVENT: | PRICE: | SOURCE: |
|---|---|---|---|
| 11 Mar, 2019 | Sold | $280,000 | MRED MLS |
| 26 Feb, 2019 | Under contract | $289,900 | MRED MLS |
| 18 Feb, 2019 | Listed for sale | $289,900 | MRED MLS |
| 21 Aug, 2024 | Sold | $375,000 | MRED MLS |
| 23 Jul, 2024 | Under contract | $350,000 | MRED MLS |
| 11 Jul, 2024 | Listed for sale | $350,000 | MRED MLS |
Room Specifics
Total Bedrooms: 4
Bedrooms Above Ground: 3
Bedrooms Below Ground: 1
Dimensions: —
Floor Type: Carpet
Dimensions: —
Floor Type: Carpet
Dimensions: —
Floor Type: Carpet
Full Bathrooms: 3
Bathroom Amenities: Double Sink,Full Body Spray Shower
Bathroom in Basement: 1
Rooms: No additional rooms
Basement Description: Finished
Other Specifics
| 2 | |
| — | |
| — | |
| Patio, Porch | |
| Fenced Yard | |
| 61X138X67X130 | |
| — | |
| None | |
| Bar-Dry, Wood Laminate Floors, First Floor Bedroom, First Floor Full Bath | |
| Microwave, Dishwasher, Refrigerator, High End Refrigerator, Washer, Dryer, Stainless Steel Appliance(s) | |
| Not in DB | |
| — | |
| — | |
| — | |
| — |
Tax History
| Year | Property Taxes |
|---|---|
| 2019 | $6,519 |
| 2024 | $6,596 |
Contact Agent
Nearby Similar Homes
Nearby Sold Comparables
Contact Agent
Listing Provided By
RE/MAX Suburban

