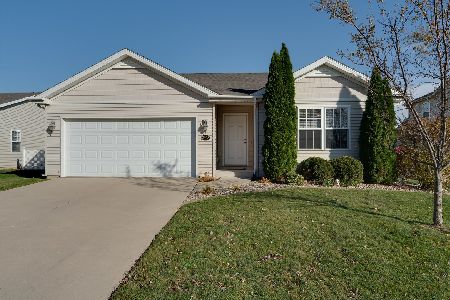2906 Breezewood Boulevard, Bloomington, Illinois 61704
$202,900
|
Sold
|
|
| Status: | Closed |
| Sqft: | 1,375 |
| Cost/Sqft: | $149 |
| Beds: | 3 |
| Baths: | 3 |
| Year Built: | 2008 |
| Property Taxes: | $4,837 |
| Days On Market: | 2556 |
| Lot Size: | 0,19 |
Description
MUST SEE this lovely, move-in ready Aspen Ranch floor plan home with 4 bedrooms, 3 full baths, two car garage and so much more! You don't want to miss this one! Galley style kitchen layout with ceramic tile, ample counter space, new cabinet pulls, and black appliances. Spacious family room with gas fireplace and sliding back patio access. Laundry area is conveniently located on the first floor. Freshly painted throughout. Relaxing, master bedroom, with expanded closet and upgraded granite vanity. Two other bedrooms have great closet space as well! Hall bath has also been upgraded with granite vanity top. NEWLY finished basement now complete with an awesome family room (projector and screen remain), wet bar area/ beverage refrigerator, 4th bedroom and exercise room! Wow! (2016) Enjoyable backyard space with patio for entertaining. :)
Property Specifics
| Single Family | |
| — | |
| Ranch | |
| 2008 | |
| Full | |
| — | |
| No | |
| 0.19 |
| Mc Lean | |
| Cedar Ridge | |
| 0 / Not Applicable | |
| None | |
| Public | |
| Public Sewer | |
| 10254360 | |
| 21212540030000 |
Nearby Schools
| NAME: | DISTRICT: | DISTANCE: | |
|---|---|---|---|
|
Grade School
Cedar Ridge Elementary |
5 | — | |
|
Middle School
Evans Jr High |
5 | Not in DB | |
|
High School
Normal Community High School |
5 | Not in DB | |
Property History
| DATE: | EVENT: | PRICE: | SOURCE: |
|---|---|---|---|
| 3 Apr, 2009 | Sold | $199,950 | MRED MLS |
| 9 Feb, 2009 | Under contract | $199,950 | MRED MLS |
| 26 Sep, 2008 | Listed for sale | $199,950 | MRED MLS |
| 29 Mar, 2019 | Sold | $202,900 | MRED MLS |
| 26 Jan, 2019 | Under contract | $204,900 | MRED MLS |
| 22 Jan, 2019 | Listed for sale | $204,900 | MRED MLS |
Room Specifics
Total Bedrooms: 4
Bedrooms Above Ground: 3
Bedrooms Below Ground: 1
Dimensions: —
Floor Type: Carpet
Dimensions: —
Floor Type: Carpet
Dimensions: —
Floor Type: Carpet
Full Bathrooms: 3
Bathroom Amenities: —
Bathroom in Basement: 1
Rooms: Other Room,Family Room
Basement Description: Egress Window,Finished
Other Specifics
| 2 | |
| — | |
| — | |
| Patio | |
| — | |
| 115X65 | |
| — | |
| Full | |
| First Floor Full Bath, Vaulted/Cathedral Ceilings, Walk-In Closet(s) | |
| Dishwasher, Range, Microwave | |
| Not in DB | |
| — | |
| — | |
| — | |
| Gas Log |
Tax History
| Year | Property Taxes |
|---|---|
| 2019 | $4,837 |
Contact Agent
Nearby Similar Homes
Nearby Sold Comparables
Contact Agent
Listing Provided By
RE/MAX Rising





