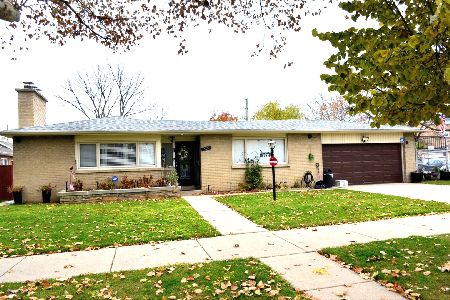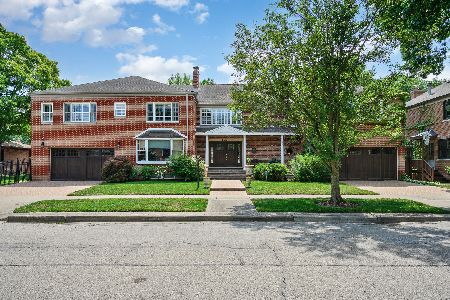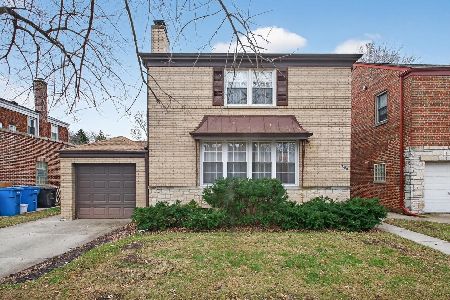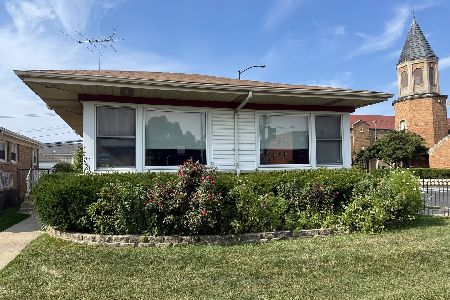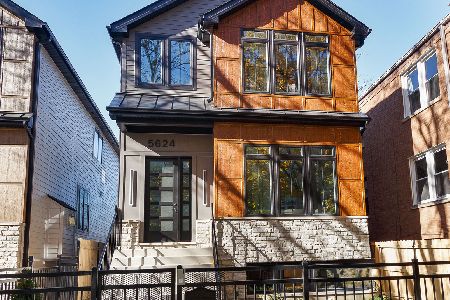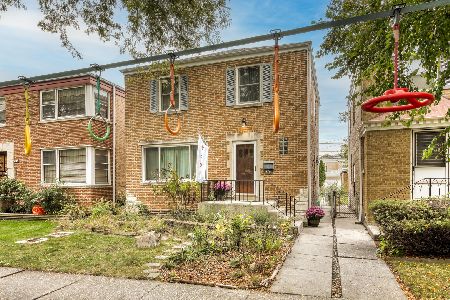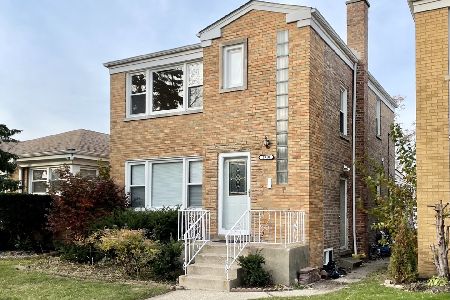2906 Farragut Avenue, Lincoln Square, Chicago, Illinois 60625
$385,000
|
Sold
|
|
| Status: | Closed |
| Sqft: | 0 |
| Cost/Sqft: | — |
| Beds: | 3 |
| Baths: | 2 |
| Year Built: | 1951 |
| Property Taxes: | $6,450 |
| Days On Market: | 2819 |
| Lot Size: | 0,00 |
Description
An opportunity not to be missed - the first time this home has been on the market. Jumbo brick Georgian on great tree-lined street in heart of Budlong Woods. Options await w/the chance to restore this home w/ 3 bedrooms, 1.5 baths on extra wide lot to its former midcentury modern glory or treat as a blank slate. Expect to be impressed w/its incredibly bright exposures & over-sized foot print w/ living, dining, eat in kitchen & family room on main floor. Sought after floor plan w/ 3 spacious bedrooms on 2nd floor. Newer updates incl HVAC, hot water heater & some newer windows. Beautiful hw floors protected for years w/carpet. Partially finished basement w/great ceiling heights. Though dated, home is in impeccable condition. Great backyard adorned w/fruit trees, tons of storage & 2 car parking pad (easy to add garage) complete this home. All in the heart of Budlong Woods w/close proximity to parks, restaurants, Galter Life Ctr, the river, Budlong Elem, Northside Prep, Lincoln Sq & more.
Property Specifics
| Single Family | |
| — | |
| Georgian | |
| 1951 | |
| Partial | |
| — | |
| No | |
| — |
| Cook | |
| — | |
| 0 / Not Applicable | |
| None | |
| Public | |
| Public Sewer | |
| 09944102 | |
| 13121180240000 |
Nearby Schools
| NAME: | DISTRICT: | DISTANCE: | |
|---|---|---|---|
|
Grade School
Budlong Elementary School |
299 | — | |
|
Middle School
Budlong Elementary School |
299 | Not in DB | |
|
High School
Amundsen High School |
299 | Not in DB | |
Property History
| DATE: | EVENT: | PRICE: | SOURCE: |
|---|---|---|---|
| 6 Jul, 2018 | Sold | $385,000 | MRED MLS |
| 17 May, 2018 | Under contract | $385,000 | MRED MLS |
| 9 May, 2018 | Listed for sale | $385,000 | MRED MLS |
Room Specifics
Total Bedrooms: 3
Bedrooms Above Ground: 3
Bedrooms Below Ground: 0
Dimensions: —
Floor Type: Hardwood
Dimensions: —
Floor Type: Hardwood
Full Bathrooms: 2
Bathroom Amenities: —
Bathroom in Basement: 0
Rooms: Breakfast Room,Storage,Walk In Closet,Recreation Room
Basement Description: Partially Finished
Other Specifics
| — | |
| — | |
| — | |
| — | |
| — | |
| 126 X 30 | |
| — | |
| None | |
| Hardwood Floors | |
| Range, Microwave, Dishwasher, Refrigerator, Washer, Dryer | |
| Not in DB | |
| Sidewalks, Street Lights, Street Paved | |
| — | |
| — | |
| — |
Tax History
| Year | Property Taxes |
|---|---|
| 2018 | $6,450 |
Contact Agent
Nearby Similar Homes
Nearby Sold Comparables
Contact Agent
Listing Provided By
@properties

