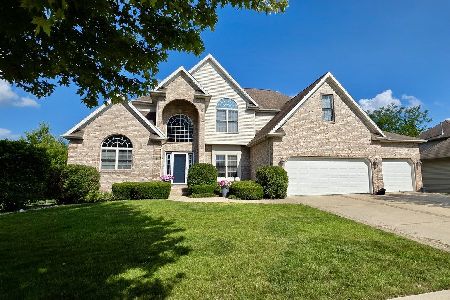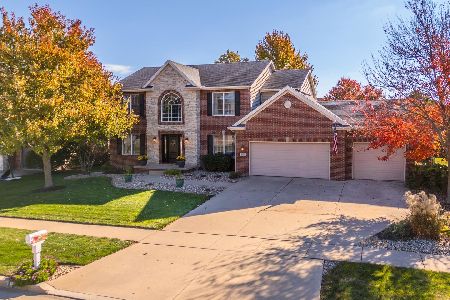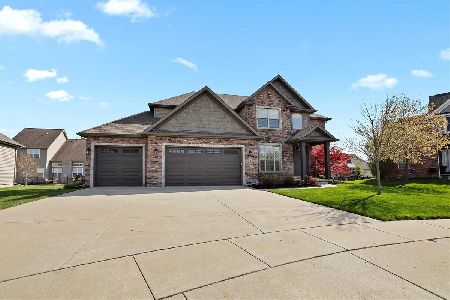2906 Hubbard, Bloomington, Illinois 61704
$327,000
|
Sold
|
|
| Status: | Closed |
| Sqft: | 2,654 |
| Cost/Sqft: | $136 |
| Beds: | 3 |
| Baths: | 4 |
| Year Built: | 2005 |
| Property Taxes: | $9,345 |
| Days On Market: | 2576 |
| Lot Size: | 0,00 |
Description
Custom built 1.5 story gem in prime Tipton Trails location! This 5 bedroom, 3.5 bath gem offers stunning upgrades and attention to detail in every square inch! Open main floor plan w/ 2 story family room featuring a gorgeous barrel ceiling and a wall of windows surrounding the fireplace! HUGE kitchen w/ sprawling island, high-end cabinets opens to a lovely eat-in area that boasts a triple sliding door & double sliding door giving it that "sun room feel" as you overlook the oversized patio & fenced yard! 1st floor master w/ lighted trey ceiling, 3 closets & en suite bath w/ double vanity, jetted tub & separate shower. 2nd floor offers 2 bedrooms, a full bath & an office w/ french doors! Finished basement w/ daylight windows, 2 bedrooms, a billiards room, a full bath & a professionally designed theater room! Oversized 3 car garage! A must see home that is priced to sell!
Property Specifics
| Single Family | |
| — | |
| Traditional | |
| 2005 | |
| Full | |
| — | |
| No | |
| — |
| Mc Lean | |
| Tipton Trails | |
| 0 / Not Applicable | |
| None | |
| Public | |
| Public Sewer | |
| 10248048 | |
| 1425475003 |
Nearby Schools
| NAME: | DISTRICT: | DISTANCE: | |
|---|---|---|---|
|
Grade School
Northpoint Elementary |
5 | — | |
|
Middle School
Kingsley Jr High |
5 | Not in DB | |
|
High School
Normal Community High School |
5 | Not in DB | |
Property History
| DATE: | EVENT: | PRICE: | SOURCE: |
|---|---|---|---|
| 28 May, 2019 | Sold | $327,000 | MRED MLS |
| 6 Apr, 2019 | Under contract | $359,900 | MRED MLS |
| 2 Jan, 2019 | Listed for sale | $359,900 | MRED MLS |
Room Specifics
Total Bedrooms: 5
Bedrooms Above Ground: 3
Bedrooms Below Ground: 2
Dimensions: —
Floor Type: Carpet
Dimensions: —
Floor Type: Carpet
Dimensions: —
Floor Type: Carpet
Dimensions: —
Floor Type: —
Full Bathrooms: 4
Bathroom Amenities: Whirlpool
Bathroom in Basement: 1
Rooms: Bedroom 5,Bonus Room,Family Room,Foyer
Basement Description: Egress Window,Other,Finished
Other Specifics
| 3 | |
| Concrete Perimeter | |
| Concrete | |
| Patio, Porch | |
| Fenced Yard,Mature Trees,Landscaped | |
| 88 X 116 | |
| — | |
| Full | |
| First Floor Full Bath, Vaulted/Cathedral Ceilings, Built-in Features, Walk-In Closet(s) | |
| Dishwasher, Range, Microwave | |
| Not in DB | |
| Sidewalks, Street Lights, Street Paved | |
| — | |
| — | |
| Gas Log |
Tax History
| Year | Property Taxes |
|---|---|
| 2019 | $9,345 |
Contact Agent
Nearby Similar Homes
Nearby Sold Comparables
Contact Agent
Listing Provided By
Berkshire Hathaway Snyder Real Estate











