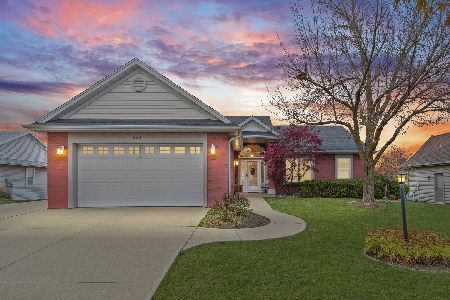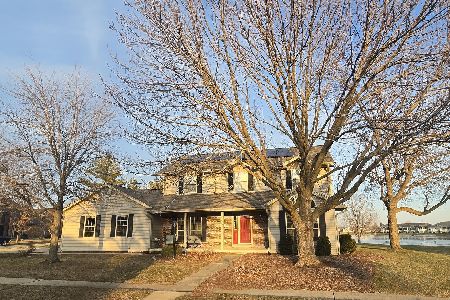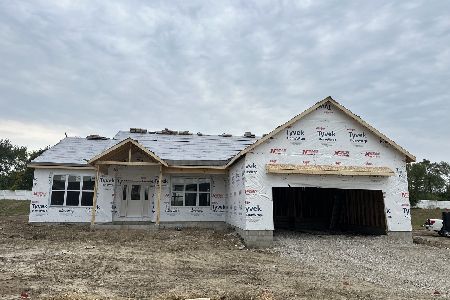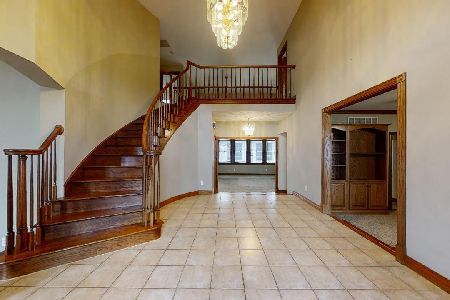2906 Rutherford Drive, Urbana, Illinois 61802
$306,000
|
Sold
|
|
| Status: | Closed |
| Sqft: | 2,244 |
| Cost/Sqft: | $143 |
| Beds: | 1 |
| Baths: | 3 |
| Year Built: | 2001 |
| Property Taxes: | $11,898 |
| Days On Market: | 3202 |
| Lot Size: | 0,28 |
Description
Captivating, spacious one story, approx. 4293 finished sq.ft., w/an amazing "walk-out" basement, PLUS super energy efficient ICG foam/concrete walls. Delightful open floor plan, outstanding Kitchen is loaded w/cabinetry and lots of "extras", Dining area w/skylight nearby. Master suite has cathedral ceiling, large walk-in closet and an exquisitely designed Master Bath w/oversized, glass block, walk-in shower, double sinks + soaking tub. Spacious Sunroom overlooks a delightful corner of the lake and adjoins the deck. Lower level includes a large Family Rm/entertainment area room. Three nicely sized Bedrooms plus a "flex" room that has been used for home gym and TV room. Lower level enclosed porch could be finished if needed. Three car garage is extra deep, allowing space for wood working, etc. Extra care has been taken on providing beautiful landscaping, and you will enjoy the nice trees and plantings around the lake area. Wonderful home, gorgeous views w/plenty of space for everything!
Property Specifics
| Single Family | |
| — | |
| — | |
| 2001 | |
| Full | |
| — | |
| Yes | |
| 0.28 |
| Champaign | |
| Beringer Commons | |
| 0 / Not Applicable | |
| None | |
| Public | |
| Public Sewer | |
| 09639394 | |
| 912110406007 |
Nearby Schools
| NAME: | DISTRICT: | DISTANCE: | |
|---|---|---|---|
|
Grade School
Thomas Paine Elementary School |
116 | — | |
|
Middle School
Urbana Middle School |
116 | Not in DB | |
|
High School
Urbana High School |
116 | Not in DB | |
Property History
| DATE: | EVENT: | PRICE: | SOURCE: |
|---|---|---|---|
| 15 Jun, 2018 | Sold | $306,000 | MRED MLS |
| 27 Apr, 2018 | Under contract | $320,900 | MRED MLS |
| 26 May, 2017 | Listed for sale | $320,900 | MRED MLS |
Room Specifics
Total Bedrooms: 4
Bedrooms Above Ground: 1
Bedrooms Below Ground: 3
Dimensions: —
Floor Type: Carpet
Dimensions: —
Floor Type: Carpet
Dimensions: —
Floor Type: Carpet
Full Bathrooms: 3
Bathroom Amenities: Whirlpool,Separate Shower,Double Sink
Bathroom in Basement: 1
Rooms: Recreation Room,Exercise Room,Enclosed Porch,Sun Room
Basement Description: Finished
Other Specifics
| 3 | |
| — | |
| Concrete | |
| Deck, Porch | |
| Water View | |
| 135X90 | |
| — | |
| Full | |
| Vaulted/Cathedral Ceilings, Skylight(s), Bar-Wet, First Floor Bedroom, First Floor Laundry, First Floor Full Bath | |
| Microwave, Dishwasher, Refrigerator, Disposal | |
| Not in DB | |
| — | |
| — | |
| — | |
| Gas Log |
Tax History
| Year | Property Taxes |
|---|---|
| 2018 | $11,898 |
Contact Agent
Nearby Similar Homes
Nearby Sold Comparables
Contact Agent
Listing Provided By
RE/MAX REALTY ASSOCIATES-CHA







