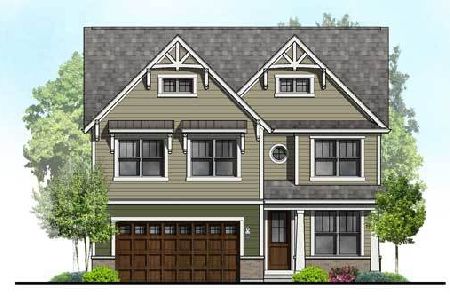2906 Scottish Pine Court, Buffalo Grove, Illinois 60089
$473,000
|
Sold
|
|
| Status: | Closed |
| Sqft: | 3,405 |
| Cost/Sqft: | $150 |
| Beds: | 4 |
| Baths: | 4 |
| Year Built: | 1989 |
| Property Taxes: | $18,311 |
| Days On Market: | 2207 |
| Lot Size: | 0,28 |
Description
This is the one you have been waiting for! This move-in-ready home is located on the best lot in prestigious Woodlands of Fiore subdivision, offering a private cul-de-sac and sweeping views of gorgeous pond and golf course! East facing orientation allows natural light to flow effortlessly throughout home. Each room is graced by large windows and overhead lighting. Perfectly maintained hardwood floors run through main level, and entire upstairs. Modern kitchen has been updated with quartz counters and stainless steel appliances. Family room showcases gas fireplace with marble surround and dual sliding doors lead to over-sized deck. Main level office has French doors and is perfectly located in quiet corner, taking full advantage of pond views. Both upstairs bathrooms have been remodeled with high-end finishes, including expanded master bathroom with steam shower, Jacuzzi tub, and walk-in closet! Rare 2nd floor laundry room has shelving and utility sink! The full finished basement is an entertainers dream with bar seating, wet-bar, full bathroom, and potential extra bedroom! Highly rated Stevenson High School, and minutes from Metra station! Come visit before it is gone!
Property Specifics
| Single Family | |
| — | |
| — | |
| 1989 | |
| Full | |
| — | |
| Yes | |
| 0.28 |
| Lake | |
| Woodlands Of Fiore | |
| — / Not Applicable | |
| None | |
| Public | |
| Public Sewer | |
| 10580863 | |
| 15174030160000 |
Nearby Schools
| NAME: | DISTRICT: | DISTANCE: | |
|---|---|---|---|
|
Grade School
Ivy Hall Elementary School |
96 | — | |
|
Middle School
Twin Groves Middle School |
96 | Not in DB | |
|
High School
Adlai E Stevenson High School |
125 | Not in DB | |
Property History
| DATE: | EVENT: | PRICE: | SOURCE: |
|---|---|---|---|
| 5 May, 2020 | Sold | $473,000 | MRED MLS |
| 20 Mar, 2020 | Under contract | $509,900 | MRED MLS |
| — | Last price change | $519,900 | MRED MLS |
| 3 Dec, 2019 | Listed for sale | $519,900 | MRED MLS |
Room Specifics
Total Bedrooms: 5
Bedrooms Above Ground: 4
Bedrooms Below Ground: 1
Dimensions: —
Floor Type: Hardwood
Dimensions: —
Floor Type: Hardwood
Dimensions: —
Floor Type: Hardwood
Dimensions: —
Floor Type: —
Full Bathrooms: 4
Bathroom Amenities: Whirlpool,Separate Shower,Steam Shower,Double Sink,Garden Tub,Full Body Spray Shower
Bathroom in Basement: 1
Rooms: Bedroom 5,Recreation Room,Bonus Room,Foyer
Basement Description: Finished
Other Specifics
| 2 | |
| — | |
| — | |
| Deck, Storms/Screens, Fire Pit | |
| — | |
| 50X115X78X78X115 | |
| Unfinished | |
| Full | |
| Vaulted/Cathedral Ceilings, Sauna/Steam Room, Bar-Wet, Hardwood Floors, Second Floor Laundry | |
| Range, Microwave, Dishwasher, Refrigerator, Washer, Dryer, Disposal, Stainless Steel Appliance(s) | |
| Not in DB | |
| Park, Lake, Curbs, Sidewalks, Street Lights, Street Paved | |
| — | |
| — | |
| — |
Tax History
| Year | Property Taxes |
|---|---|
| 2020 | $18,311 |
Contact Agent
Nearby Similar Homes
Nearby Sold Comparables
Contact Agent
Listing Provided By
Redfin Corporation









