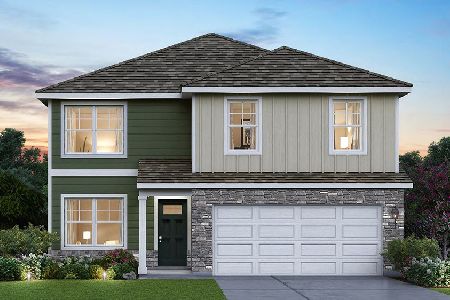2906 Stone Creek Drive, Joliet, Illinois 60435
$183,000
|
Sold
|
|
| Status: | Closed |
| Sqft: | 1,787 |
| Cost/Sqft: | $106 |
| Beds: | 3 |
| Baths: | 3 |
| Year Built: | 2004 |
| Property Taxes: | $4,889 |
| Days On Market: | 4915 |
| Lot Size: | 0,00 |
Description
Beautiful 2 story home with 3 bedrooms and 2.1 baths on a fenced corner lot. Many upgrades have been added to this home such as 42" maple cabinets, light fixtures, tile flooring as well as a large finished basement with playroom and work out area. Close to shopping, I55 and I80 as well as Plainfield School! Bring your pickiest buyers. This home will not disappoint.
Property Specifics
| Single Family | |
| — | |
| — | |
| 2004 | |
| Full | |
| GLENWOOD | |
| No | |
| — |
| Will | |
| Stone Creek | |
| 180 / Annual | |
| None | |
| Lake Michigan | |
| Sewer-Storm | |
| 08138342 | |
| 0603243110010000 |
Property History
| DATE: | EVENT: | PRICE: | SOURCE: |
|---|---|---|---|
| 2 Oct, 2012 | Sold | $183,000 | MRED MLS |
| 19 Aug, 2012 | Under contract | $189,000 | MRED MLS |
| 15 Aug, 2012 | Listed for sale | $189,000 | MRED MLS |
Room Specifics
Total Bedrooms: 3
Bedrooms Above Ground: 3
Bedrooms Below Ground: 0
Dimensions: —
Floor Type: Carpet
Dimensions: —
Floor Type: Carpet
Full Bathrooms: 3
Bathroom Amenities: Whirlpool
Bathroom in Basement: 0
Rooms: No additional rooms
Basement Description: Finished
Other Specifics
| 2 | |
| — | |
| — | |
| — | |
| — | |
| 65X125 | |
| — | |
| Full | |
| Hardwood Floors, First Floor Laundry | |
| Range, Microwave, Dishwasher, Refrigerator, Washer, Dryer, Disposal | |
| Not in DB | |
| — | |
| — | |
| — | |
| — |
Tax History
| Year | Property Taxes |
|---|---|
| 2012 | $4,889 |
Contact Agent
Nearby Similar Homes
Nearby Sold Comparables
Contact Agent
Listing Provided By
Charles Rutenberg Realty of IL




