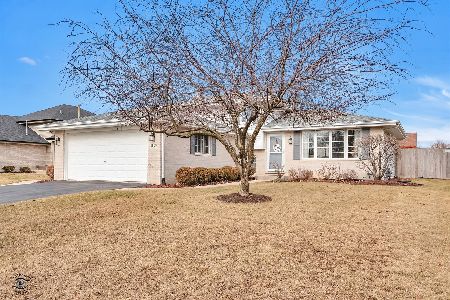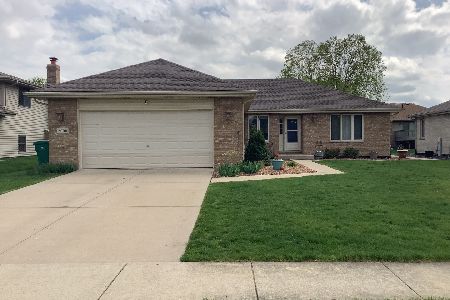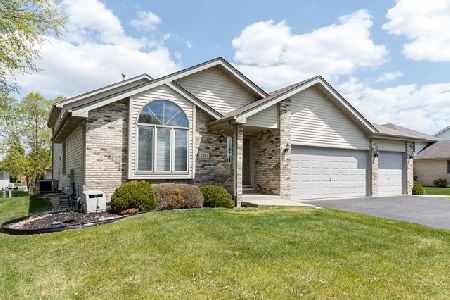2906 Tucson Drive, Joliet, Illinois 60432
$210,000
|
Sold
|
|
| Status: | Closed |
| Sqft: | 1,400 |
| Cost/Sqft: | $164 |
| Beds: | 3 |
| Baths: | 2 |
| Year Built: | 2004 |
| Property Taxes: | $6,116 |
| Days On Market: | 4489 |
| Lot Size: | 0,00 |
Description
Move-in condition ranch offers kitchen w/vaulted ceilings,hrdwd flooring and plenty of cabinets. Familyroom has vaulted ceilings lots of windows and leads out to 30x17 trek deck with 12x15 awning.Master has walk-in closet, glamour bath w/Jacuzzi .Full Bsmt.Lndry on main.All appl. stay. Sprinkler system.Easy access to I355 & I80. Easy to show!!!
Property Specifics
| Single Family | |
| — | |
| — | |
| 2004 | |
| Full | |
| RANCH | |
| No | |
| 0 |
| Will | |
| Bee Dee Highlands | |
| 0 / Not Applicable | |
| None | |
| Public | |
| Public Sewer | |
| 08469843 | |
| 1508064080090000 |
Property History
| DATE: | EVENT: | PRICE: | SOURCE: |
|---|---|---|---|
| 6 Dec, 2013 | Sold | $210,000 | MRED MLS |
| 1 Nov, 2013 | Under contract | $229,500 | MRED MLS |
| 17 Oct, 2013 | Listed for sale | $229,500 | MRED MLS |
| 30 May, 2024 | Sold | $350,600 | MRED MLS |
| 30 Apr, 2024 | Under contract | $334,900 | MRED MLS |
| 27 Apr, 2024 | Listed for sale | $334,900 | MRED MLS |
Room Specifics
Total Bedrooms: 3
Bedrooms Above Ground: 3
Bedrooms Below Ground: 0
Dimensions: —
Floor Type: Carpet
Dimensions: —
Floor Type: Carpet
Full Bathrooms: 2
Bathroom Amenities: Whirlpool,Separate Shower
Bathroom in Basement: 0
Rooms: No additional rooms
Basement Description: Unfinished
Other Specifics
| 2 | |
| — | |
| — | |
| — | |
| — | |
| 64X121 | |
| — | |
| Full | |
| Vaulted/Cathedral Ceilings, Hot Tub, Hardwood Floors, First Floor Laundry | |
| Range, Microwave, Dishwasher, Refrigerator, Washer, Dryer | |
| Not in DB | |
| — | |
| — | |
| — | |
| — |
Tax History
| Year | Property Taxes |
|---|---|
| 2013 | $6,116 |
| 2024 | $7,716 |
Contact Agent
Nearby Similar Homes
Nearby Sold Comparables
Contact Agent
Listing Provided By
Prospect Equities Real Estate







