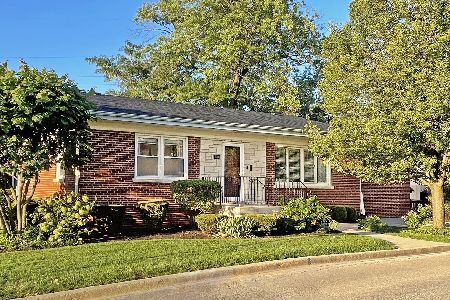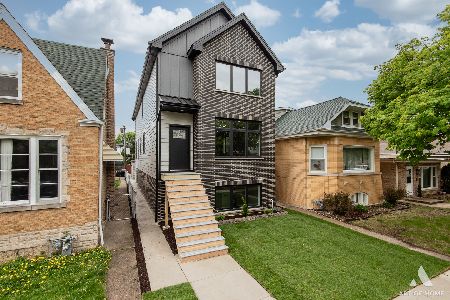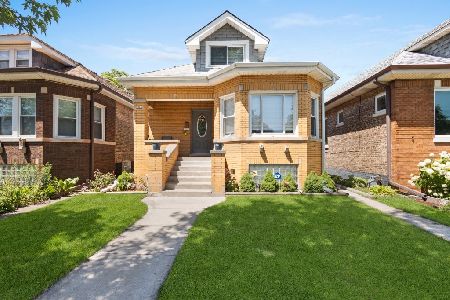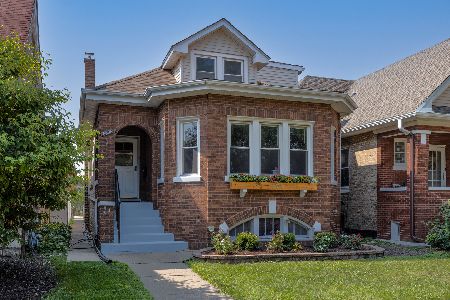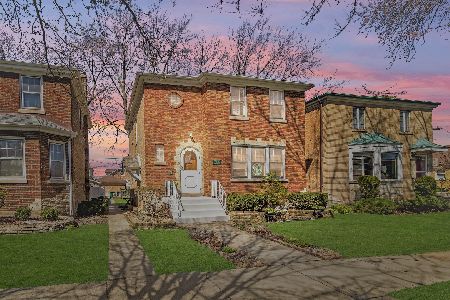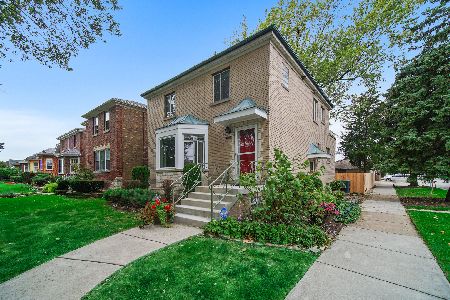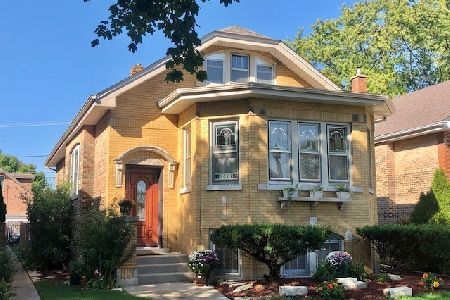2906 Wisconsin Avenue, Berwyn, Illinois 60402
$399,900
|
Sold
|
|
| Status: | Closed |
| Sqft: | 1,566 |
| Cost/Sqft: | $255 |
| Beds: | 3 |
| Baths: | 2 |
| Year Built: | 1941 |
| Property Taxes: | $8,824 |
| Days On Market: | 229 |
| Lot Size: | 0,00 |
Description
Located on a quiet, residential tree-lined street, in highly sought after South Berwyn, just steps away from beautiful Proksa Park. This attractive brick & stone Georgian offers over 1,500 sqft of living space. Highlights include vintage architecture & trim, crown molding, hardwood floors throughout the home, & a bright & comfortable first floor that features the living room, separate dining room with new sliding glass doors (2022) with direct backyard access, convenient updated half bathroom, & charming kitchen. Kitchen features butcher block counter tops, new custom cabinetry for additional storage, newer refrigerator, stove, & microwave. Upstairs you will find the Master Bedroom with a large walk-in closet, along with 2 other bedrooms, and a freshly painted full bathroom with new vanity & toilet. Full unfinished clean basement with laundry & utility area which includes newer washer (2021), electric dryer (2023), & water heater (2020). All windows replaced with new energy-efficient windows (2022). Most of the house has been repainted within the last couple years. Lovely backyard with mature trees & new vinyl fencing to enclose the backyard including gates in the front & back, and 2-car garage with alley access. Great location close to schools, parks, shopping, & restaurants.
Property Specifics
| Single Family | |
| — | |
| — | |
| 1941 | |
| — | |
| — | |
| No | |
| — |
| Cook | |
| — | |
| — / Not Applicable | |
| — | |
| — | |
| — | |
| 12305446 | |
| 16303150170000 |
Nearby Schools
| NAME: | DISTRICT: | DISTANCE: | |
|---|---|---|---|
|
Grade School
Emerson Elementary School |
100 | — | |
|
Middle School
Heritage Middle School |
100 | Not in DB | |
|
High School
J Sterling Morton West High Scho |
201 | Not in DB | |
Property History
| DATE: | EVENT: | PRICE: | SOURCE: |
|---|---|---|---|
| 23 Aug, 2013 | Sold | $195,000 | MRED MLS |
| 15 Jul, 2013 | Under contract | $185,000 | MRED MLS |
| 8 Jul, 2013 | Listed for sale | $185,000 | MRED MLS |
| 18 Jul, 2022 | Sold | $330,000 | MRED MLS |
| 23 May, 2022 | Under contract | $319,900 | MRED MLS |
| — | Last price change | $329,000 | MRED MLS |
| 18 Apr, 2022 | Listed for sale | $329,000 | MRED MLS |
| 2 Jun, 2025 | Sold | $399,900 | MRED MLS |
| 4 Apr, 2025 | Under contract | $399,900 | MRED MLS |
| 3 Apr, 2025 | Listed for sale | $399,900 | MRED MLS |
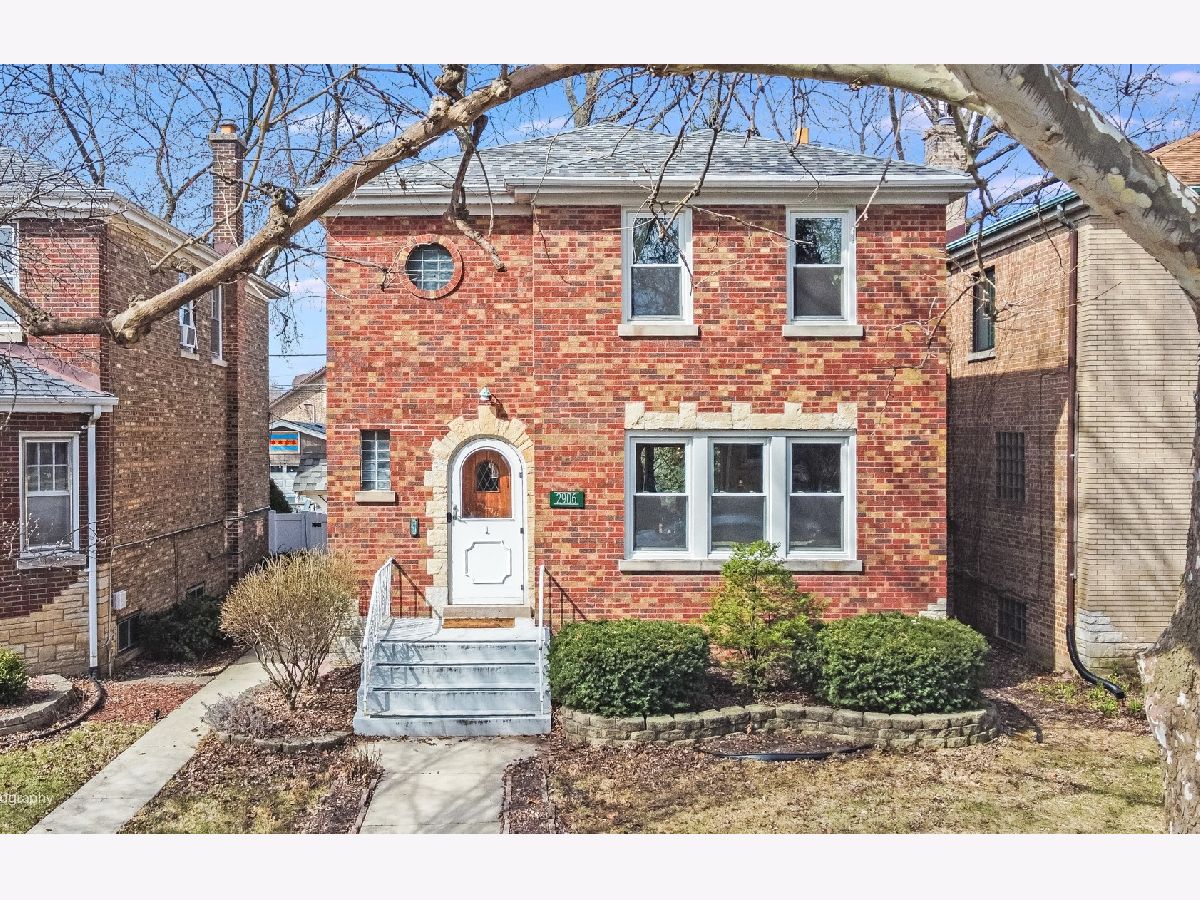






























Room Specifics
Total Bedrooms: 3
Bedrooms Above Ground: 3
Bedrooms Below Ground: 0
Dimensions: —
Floor Type: —
Dimensions: —
Floor Type: —
Full Bathrooms: 2
Bathroom Amenities: —
Bathroom in Basement: 0
Rooms: —
Basement Description: —
Other Specifics
| 2 | |
| — | |
| — | |
| — | |
| — | |
| 35 X 135 | |
| — | |
| — | |
| — | |
| — | |
| Not in DB | |
| — | |
| — | |
| — | |
| — |
Tax History
| Year | Property Taxes |
|---|---|
| 2013 | $6,947 |
| 2022 | $10,344 |
| 2025 | $8,824 |
Contact Agent
Nearby Similar Homes
Nearby Sold Comparables
Contact Agent
Listing Provided By
Century 21 Circle


