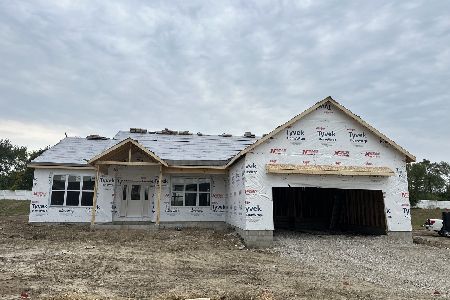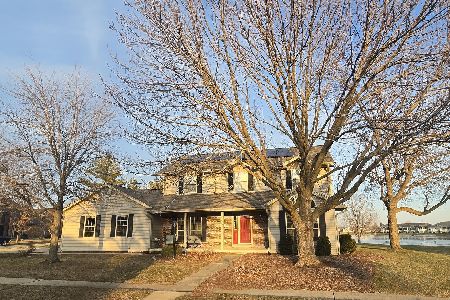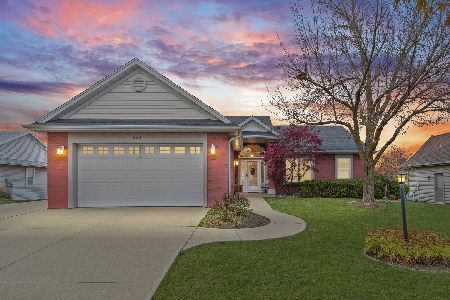2907 Beringer Circle, Urbana, Illinois 61802
$486,500
|
Sold
|
|
| Status: | Closed |
| Sqft: | 2,674 |
| Cost/Sqft: | $187 |
| Beds: | 4 |
| Baths: | 4 |
| Year Built: | 2014 |
| Property Taxes: | $14,329 |
| Days On Market: | 1697 |
| Lot Size: | 0,33 |
Description
What a GORGEOUS custom-built home with stone exterior on the water in Beringer Commons! No detail was left behind from start to finish and it shows! The main floor features a gorgeous kitchen with custom cabinetry, an oversized accent island, granite countertop and stainless steel appliances. The living room is perfection with windows overlooking the pond out back. The expansive deck also overlooks the pond and is the perfect place to spend those Summer days and grill out on Summer nights. The downstairs is great for entertaining or long-term guests! Providing a full second living space complete with a wet bar, microwave, beverage fridge, and plenty of cabinets to store all the extra glassware and serving platters! Also downstairs is a full bath, the fifth bedroom and plenty of storage space! There are four additional bedrooms on the second floor and the master overlooking the pond is just WOW! From the tray ceiling with lighting inset to the spacious walk-in shower, whirlpool tub and let's not forget about the impressive closet complete with custom shelving system. The second upstairs bath has dual sinks, a split door for privacy, dual sinks and a large linen closet. There is nothing for you to do but move right in! Be sure to schedule your showing today!
Property Specifics
| Single Family | |
| — | |
| Traditional | |
| 2014 | |
| Full | |
| — | |
| Yes | |
| 0.33 |
| Champaign | |
| Beringer Commons | |
| — / Not Applicable | |
| None | |
| Public | |
| Public Sewer | |
| 11115796 | |
| 912110405029 |
Nearby Schools
| NAME: | DISTRICT: | DISTANCE: | |
|---|---|---|---|
|
Grade School
Thomas Paine Elementary School |
116 | — | |
|
Middle School
Urbana Middle School |
116 | Not in DB | |
|
High School
Urbana High School |
116 | Not in DB | |
Property History
| DATE: | EVENT: | PRICE: | SOURCE: |
|---|---|---|---|
| 14 Sep, 2021 | Sold | $486,500 | MRED MLS |
| 15 Jul, 2021 | Under contract | $499,000 | MRED MLS |
| 9 Jul, 2021 | Listed for sale | $499,000 | MRED MLS |
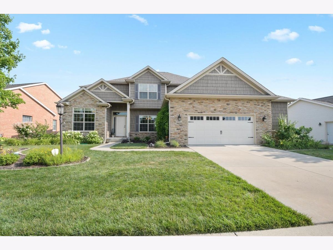
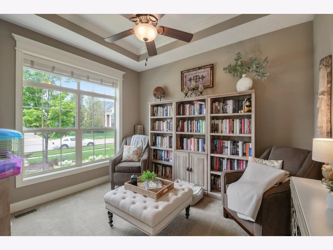
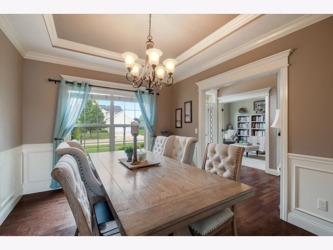
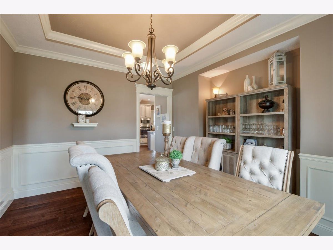
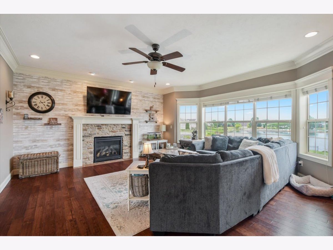
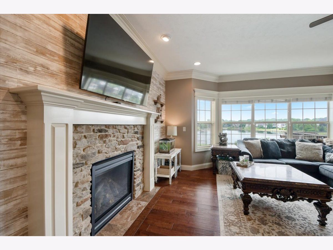
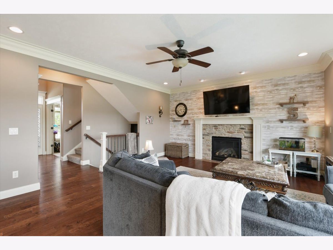
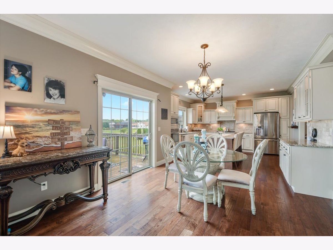
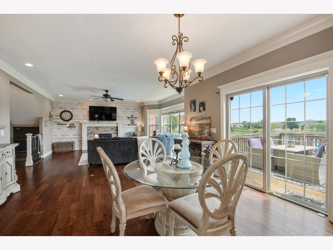
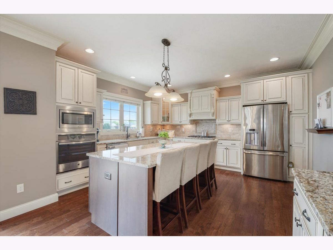
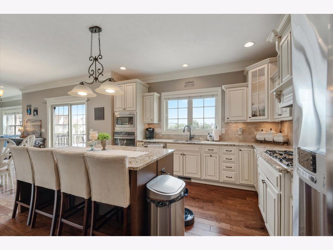
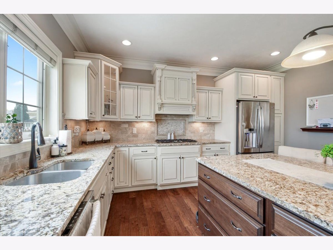
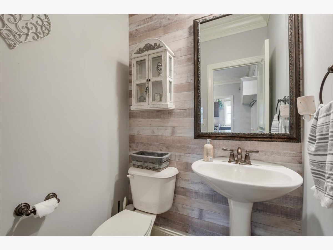
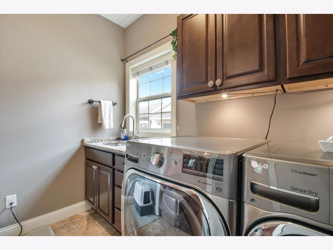
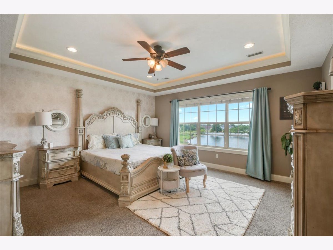
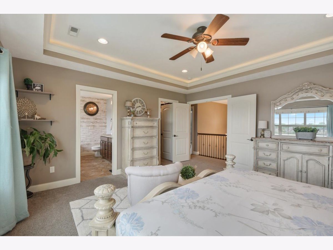
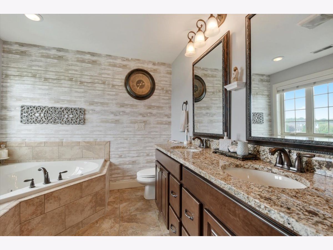
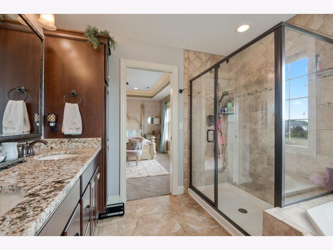
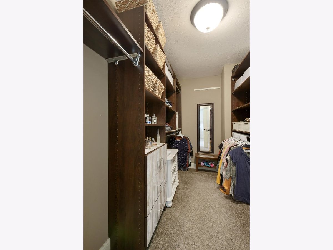
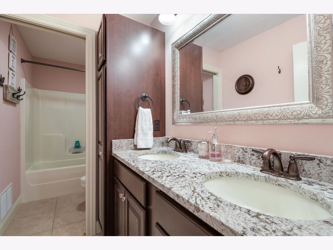
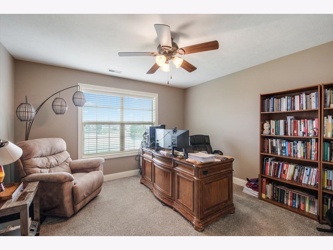
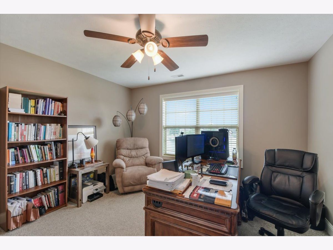
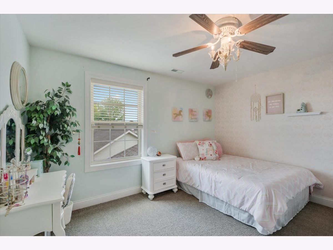
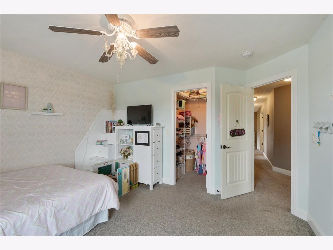
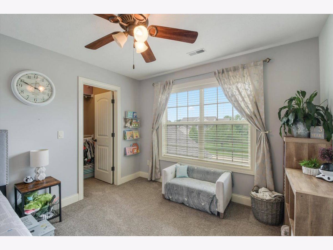
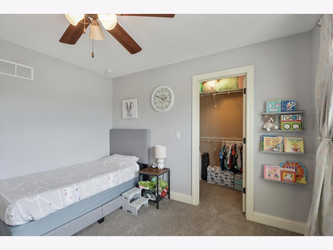
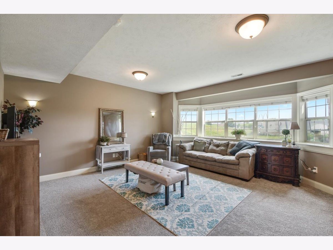
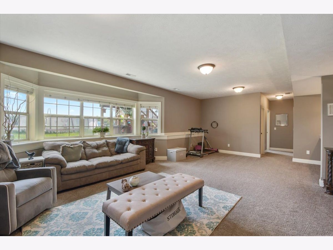
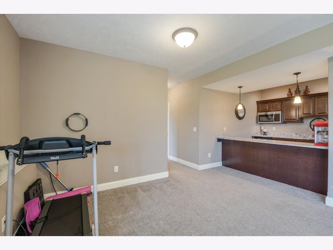
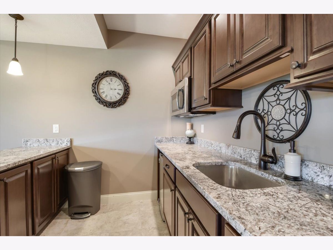
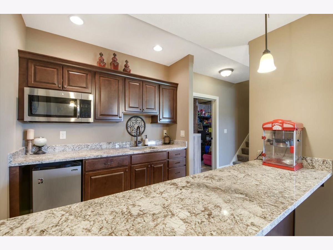
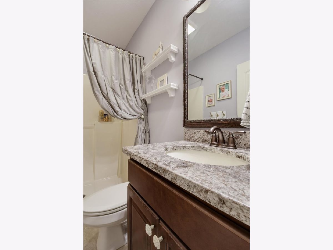
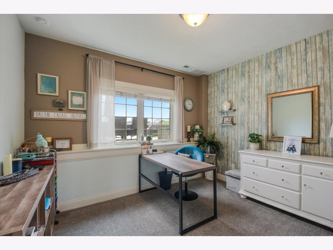

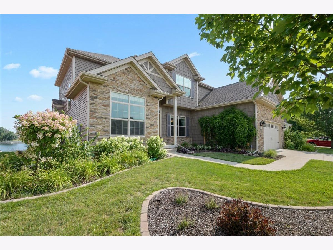

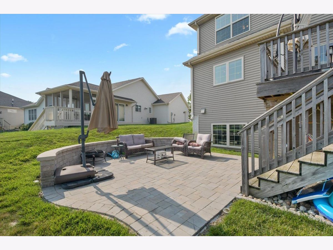
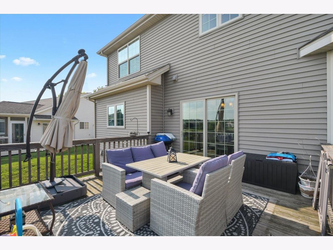
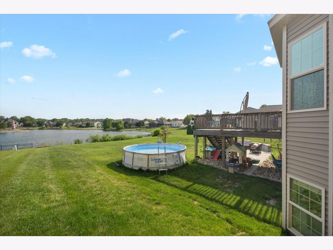
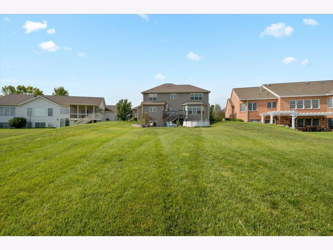
Room Specifics
Total Bedrooms: 5
Bedrooms Above Ground: 4
Bedrooms Below Ground: 1
Dimensions: —
Floor Type: Carpet
Dimensions: —
Floor Type: Carpet
Dimensions: —
Floor Type: Carpet
Dimensions: —
Floor Type: —
Full Bathrooms: 4
Bathroom Amenities: —
Bathroom in Basement: 1
Rooms: Breakfast Room,Office,Recreation Room,Foyer,Storage,Pantry,Walk In Closet,Bedroom 5
Basement Description: Finished
Other Specifics
| 2.5 | |
| — | |
| — | |
| Deck | |
| — | |
| 96.61X193.8X46.33X194.41 | |
| — | |
| Full | |
| — | |
| Range, Microwave, Dishwasher, Refrigerator, Disposal, Cooktop, Built-In Oven, Range Hood | |
| Not in DB | |
| — | |
| — | |
| — | |
| Gas Log |
Tax History
| Year | Property Taxes |
|---|---|
| 2021 | $14,329 |
Contact Agent
Nearby Similar Homes
Nearby Sold Comparables
Contact Agent
Listing Provided By
RE/MAX REALTY ASSOCIATES-CHA

