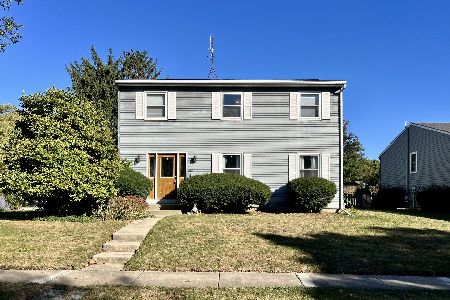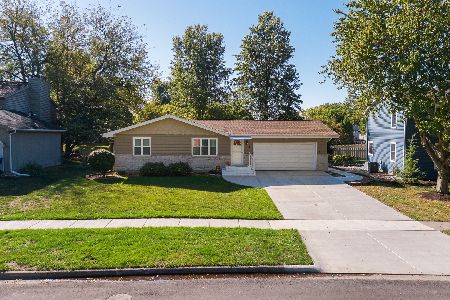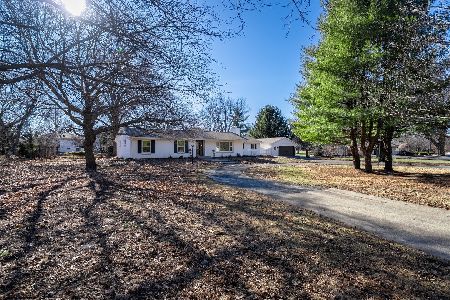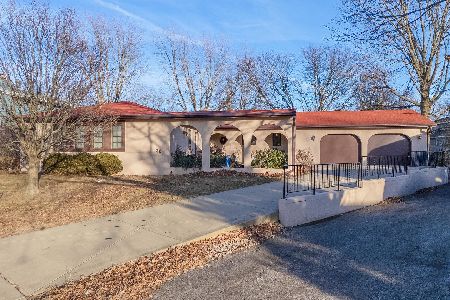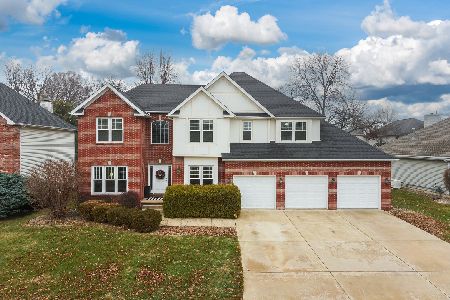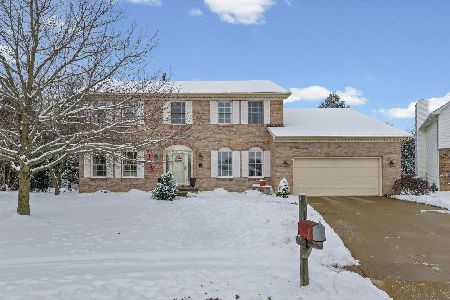2907 Capen Drive, Bloomington, Illinois 61704
$276,000
|
Sold
|
|
| Status: | Closed |
| Sqft: | 2,464 |
| Cost/Sqft: | $101 |
| Beds: | 4 |
| Baths: | 3 |
| Year Built: | 1974 |
| Property Taxes: | $5,000 |
| Days On Market: | 288 |
| Lot Size: | 0,00 |
Description
Welcome to this well-maintained 4-bedroom, 3-bathroom home in the sought-after Broadmoor subdivision! This charming home offers both comfort and convenience, with thoughtful updates throughout. The spacious, fenced-in backyard provides plenty of room for outdoor enjoyment, while the updated deck is perfect for relaxing or entertaining. Inside, you'll find a bright and inviting living space with updated electric, a newer water heater, newer furnance (2017), and a newer stove (2023). For added peace of mind, the home features a radon mitigation system and water mitigation system that runs to the sump pump. Conveniently located near parks, schools, and shopping, this home is a fantastic opportunity in a great neighborhood. Don't miss your chance-schedule your showing today!
Property Specifics
| Single Family | |
| — | |
| — | |
| 1974 | |
| — | |
| — | |
| No | |
| — |
| — | |
| Broadmoor | |
| — / Not Applicable | |
| — | |
| — | |
| — | |
| 12324401 | |
| 2111277012 |
Nearby Schools
| NAME: | DISTRICT: | DISTANCE: | |
|---|---|---|---|
|
Grade School
Oakland Elementary |
87 | — | |
|
Middle School
Bloomington Jr High School |
87 | Not in DB | |
|
High School
Bloomington High School |
87 | Not in DB | |
Property History
| DATE: | EVENT: | PRICE: | SOURCE: |
|---|---|---|---|
| 8 Nov, 2013 | Sold | $166,500 | MRED MLS |
| 19 Sep, 2013 | Under contract | $169,900 | MRED MLS |
| 14 Aug, 2013 | Listed for sale | $169,900 | MRED MLS |
| 19 Sep, 2014 | Sold | $168,000 | MRED MLS |
| 10 Aug, 2014 | Under contract | $174,900 | MRED MLS |
| 25 Jul, 2014 | Listed for sale | $174,900 | MRED MLS |
| 15 May, 2025 | Sold | $276,000 | MRED MLS |
| 11 Apr, 2025 | Under contract | $250,000 | MRED MLS |
| 9 Apr, 2025 | Listed for sale | $250,000 | MRED MLS |
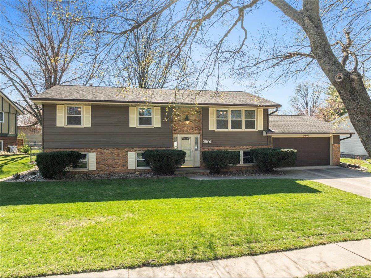
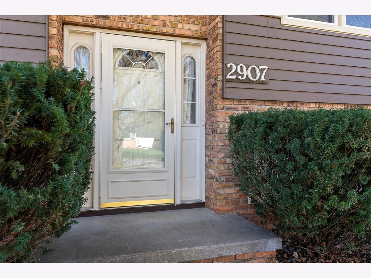
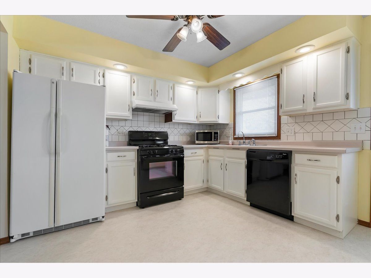
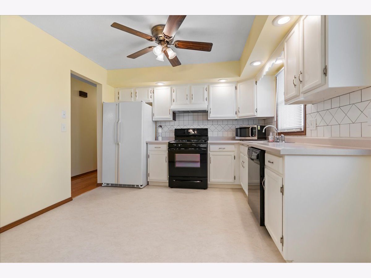
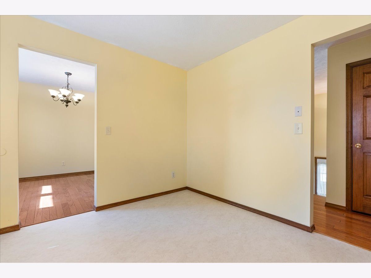
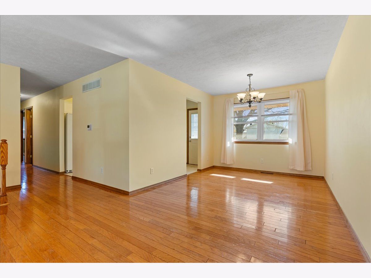
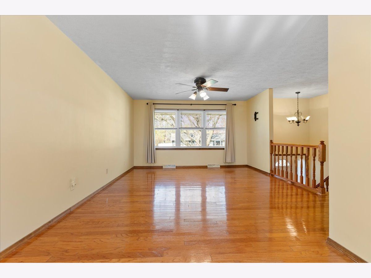
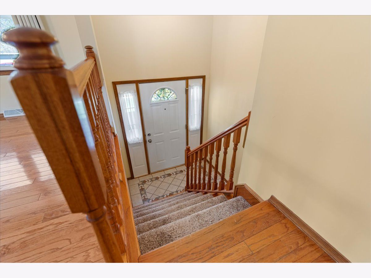
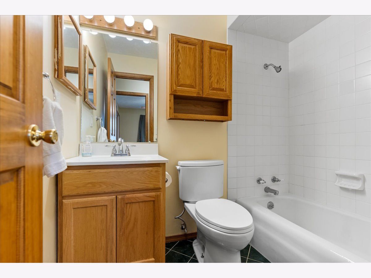
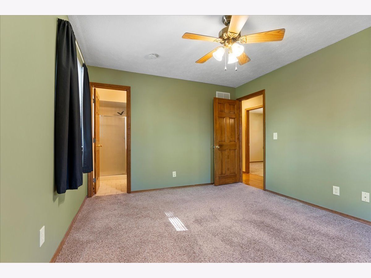
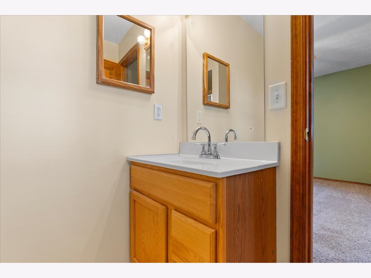
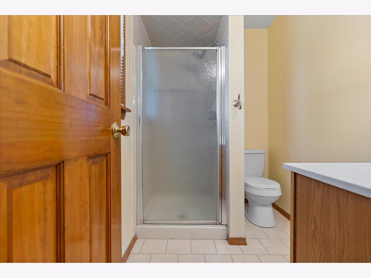
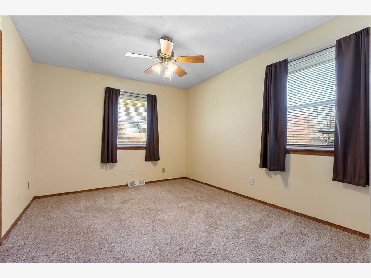
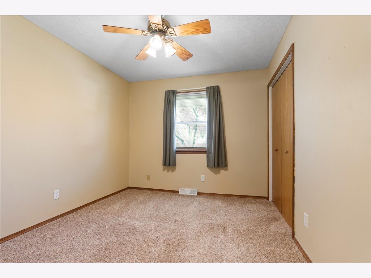
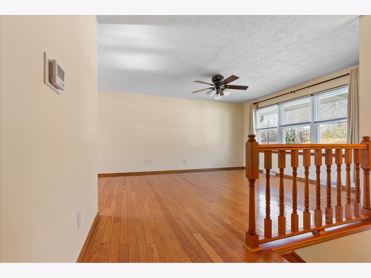
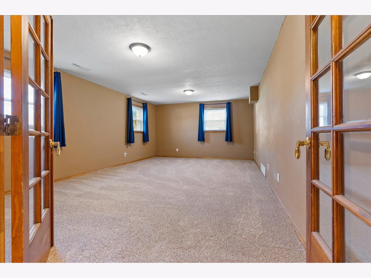
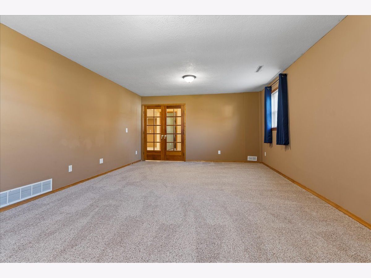
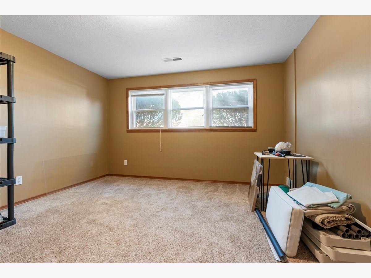
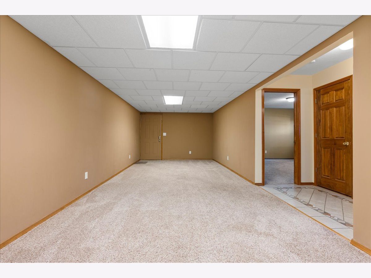
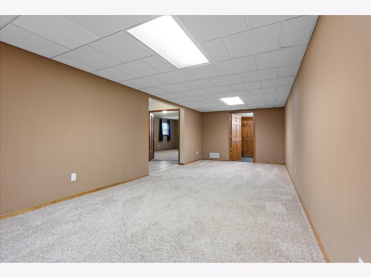
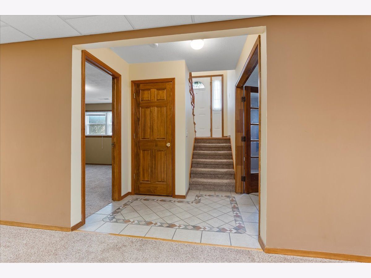
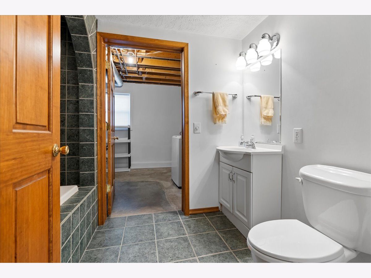
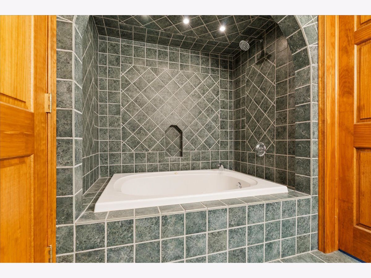
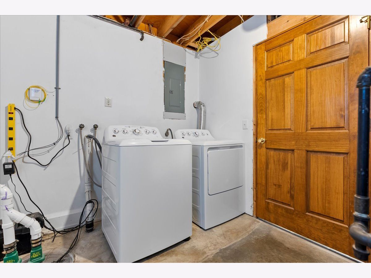
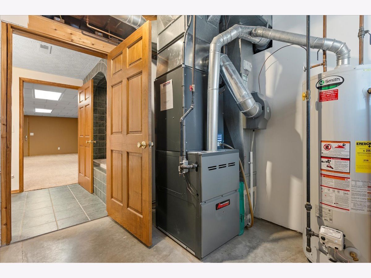
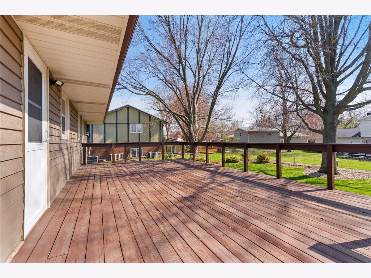
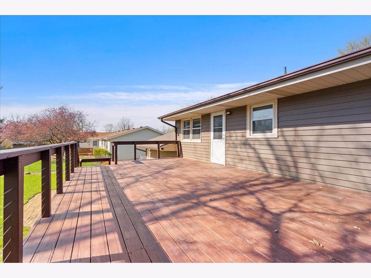
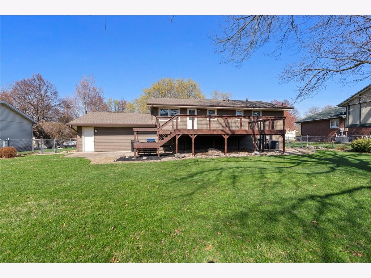
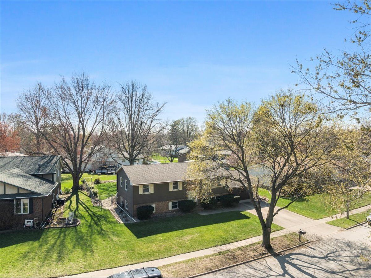
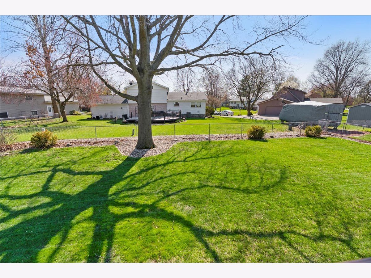
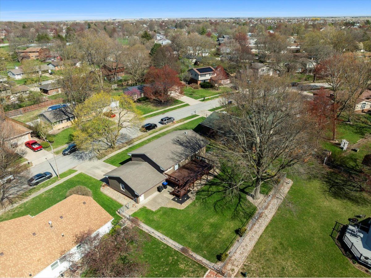
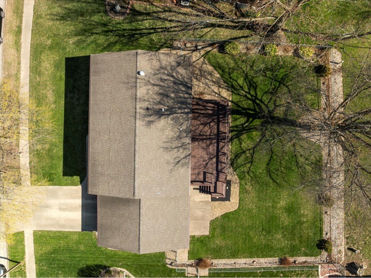
Room Specifics
Total Bedrooms: 4
Bedrooms Above Ground: 4
Bedrooms Below Ground: 0
Dimensions: —
Floor Type: —
Dimensions: —
Floor Type: —
Dimensions: —
Floor Type: —
Full Bathrooms: 3
Bathroom Amenities: Whirlpool
Bathroom in Basement: 1
Rooms: —
Basement Description: —
Other Specifics
| 2 | |
| — | |
| — | |
| — | |
| — | |
| 94.4 X 120 X 80.34 X 120 | |
| Pull Down Stair | |
| — | |
| — | |
| — | |
| Not in DB | |
| — | |
| — | |
| — | |
| — |
Tax History
| Year | Property Taxes |
|---|---|
| 2013 | $3,799 |
| 2014 | $3,781 |
| 2025 | $5,000 |
Contact Agent
Nearby Similar Homes
Nearby Sold Comparables
Contact Agent
Listing Provided By
RE/MAX Rising

