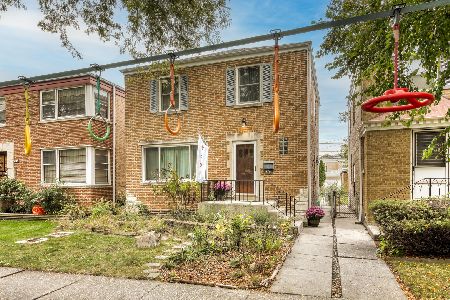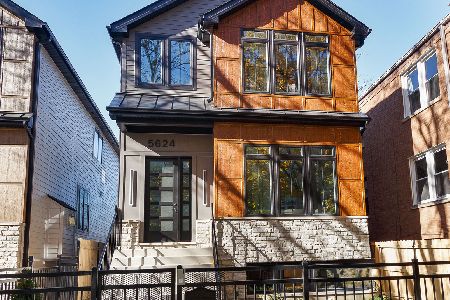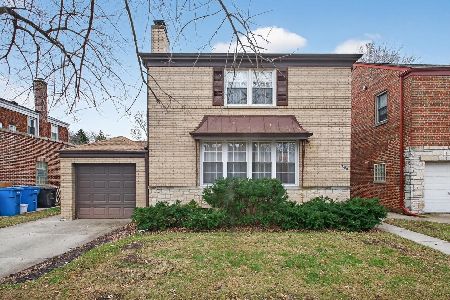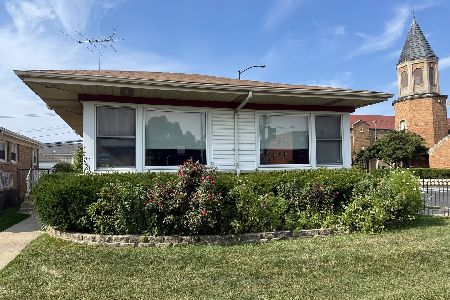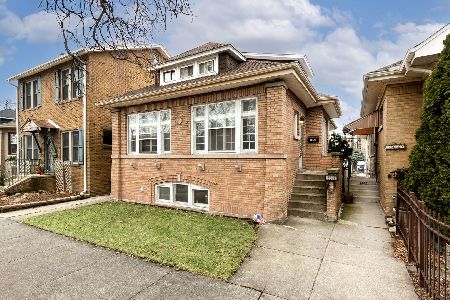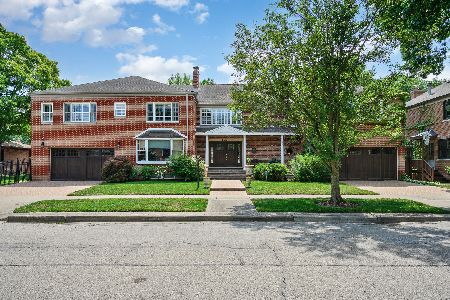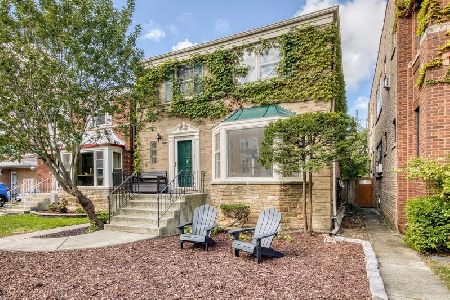2907 Hollywood Avenue, West Ridge, Chicago, Illinois 60659
$649,000
|
Sold
|
|
| Status: | Closed |
| Sqft: | 0 |
| Cost/Sqft: | — |
| Beds: | 3 |
| Baths: | 4 |
| Year Built: | 1957 |
| Property Taxes: | $7,632 |
| Days On Market: | 1664 |
| Lot Size: | 0,10 |
Description
WOW, WOW, WOW!!! THIS HOME IS AMAZING AND DECEIVINGLY LARGE!! This Peterson Woods corner beauty has everything today's buyers want--Mid-Century Modern, plaster moldings, open floor plan with new white kitchen and all-new appliances, refinished hardwood floors, all-new bathrooms (2 full, 2 half baths), large family room with new wet bar and fireplace, new storm doors, new landscaping, new concrete in yard and gangway, re-configured floor plan, updated laundry room, 2-car garage. The best part of this home is it goes on and on. Two rooms in lower level can be two bedrooms, offices, storage, or whatever your needs are. The lower level is very flexible. You will fall in love with the area--amazing Bicycle Paradise (Legion Park), River Walk, Nature Preserve, River Park, Galter Life Center. This will not last.
Property Specifics
| Single Family | |
| — | |
| Tri-Level | |
| 1957 | |
| Full | |
| — | |
| No | |
| 0.1 |
| Cook | |
| Peterson Woods | |
| — / Not Applicable | |
| None | |
| Lake Michigan | |
| Public Sewer | |
| 11145437 | |
| 13013260430000 |
Nearby Schools
| NAME: | DISTRICT: | DISTANCE: | |
|---|---|---|---|
|
Grade School
Jamieson Elementary School |
299 | — | |
|
Middle School
Jamieson Elementary School |
299 | Not in DB | |
|
High School
Mather High School |
299 | Not in DB | |
Property History
| DATE: | EVENT: | PRICE: | SOURCE: |
|---|---|---|---|
| 4 Nov, 2020 | Sold | $400,000 | MRED MLS |
| 17 Sep, 2020 | Under contract | $459,900 | MRED MLS |
| 31 Aug, 2020 | Listed for sale | $459,900 | MRED MLS |
| 20 Aug, 2021 | Sold | $649,000 | MRED MLS |
| 23 Jul, 2021 | Under contract | $655,000 | MRED MLS |
| 6 Jul, 2021 | Listed for sale | $655,000 | MRED MLS |

Room Specifics
Total Bedrooms: 5
Bedrooms Above Ground: 3
Bedrooms Below Ground: 2
Dimensions: —
Floor Type: Hardwood
Dimensions: —
Floor Type: Hardwood
Dimensions: —
Floor Type: —
Dimensions: —
Floor Type: —
Full Bathrooms: 4
Bathroom Amenities: Separate Shower,Double Sink
Bathroom in Basement: 1
Rooms: Office,Utility Room-Lower Level,Bonus Room,Bedroom 5
Basement Description: Finished,Exterior Access
Other Specifics
| 2 | |
| Brick/Mortar | |
| Concrete | |
| — | |
| — | |
| 36 X 125 | |
| Pull Down Stair | |
| None | |
| Bar-Wet, Hardwood Floors, Wood Laminate Floors | |
| Range, Microwave, Dishwasher, Refrigerator, Washer, Dryer, Disposal, Stainless Steel Appliance(s), Wine Refrigerator, Range Hood | |
| Not in DB | |
| Curbs, Sidewalks, Street Lights, Street Paved | |
| — | |
| — | |
| Wood Burning |
Tax History
| Year | Property Taxes |
|---|---|
| 2020 | $7,632 |
Contact Agent
Nearby Similar Homes
Nearby Sold Comparables
Contact Agent
Listing Provided By
Dream Town Realty

