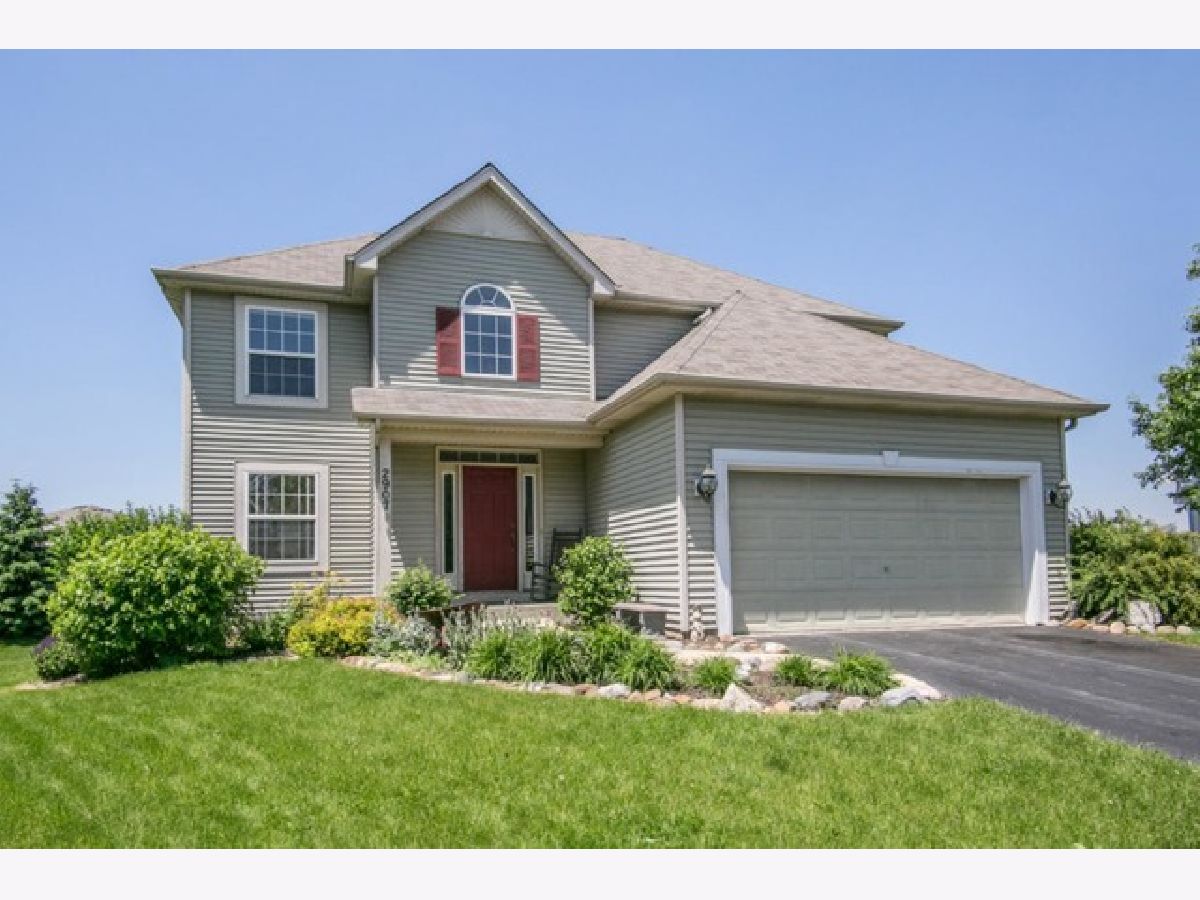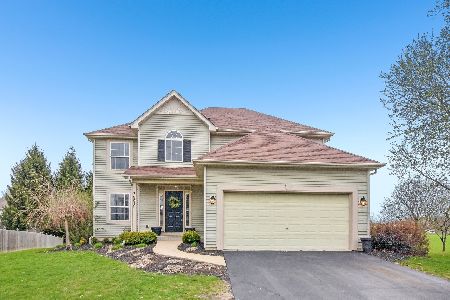2907 Portsmith Court, Naperville, Illinois 60564
$369,500
|
Sold
|
|
| Status: | Closed |
| Sqft: | 2,145 |
| Cost/Sqft: | $182 |
| Beds: | 4 |
| Baths: | 4 |
| Year Built: | 1999 |
| Property Taxes: | $9,406 |
| Days On Market: | 2175 |
| Lot Size: | 0,20 |
Description
SOLD BEFORE PRINT Wonderful 5 Bedroom 3.1 Bath 2 Story Home w/2 Car Attached Garage. Highlights Include Hardwood Floors in The Kitchen, Family Room & 2 Story Foyer. Lovely Kitchen w/Island & Breakfast Bar is Open to Family Room. Master Bedroom Suite & 2nd Floor Laundry. Full Finished Basement w/Large Rec Room, Den, Bedroom & Full Bath. Large Deck & Huge Yard that Backs to Park Area & Terrific Views - Great For Entertaining & Relaxing.
Property Specifics
| Single Family | |
| — | |
| Traditional | |
| 1999 | |
| Full,English | |
| — | |
| No | |
| 0.2 |
| Will | |
| Heatherstone | |
| 276 / Annual | |
| Other | |
| Lake Michigan | |
| Public Sewer | |
| 10674869 | |
| 0701043030090000 |
Nearby Schools
| NAME: | DISTRICT: | DISTANCE: | |
|---|---|---|---|
|
Grade School
White Eagle Elementary School |
204 | — | |
|
Middle School
Still Middle School |
204 | Not in DB | |
|
High School
Waubonsie Valley High School |
204 | Not in DB | |
Property History
| DATE: | EVENT: | PRICE: | SOURCE: |
|---|---|---|---|
| 24 Jul, 2015 | Under contract | $0 | MRED MLS |
| 17 Jul, 2015 | Listed for sale | $0 | MRED MLS |
| 25 Mar, 2020 | Sold | $369,500 | MRED MLS |
| 7 Feb, 2020 | Under contract | $389,900 | MRED MLS |
| 7 Feb, 2020 | Listed for sale | $389,900 | MRED MLS |
| 28 May, 2025 | Sold | $522,000 | MRED MLS |
| 26 Apr, 2025 | Under contract | $530,000 | MRED MLS |
| — | Last price change | $550,000 | MRED MLS |
| 10 Apr, 2025 | Listed for sale | $550,000 | MRED MLS |

Room Specifics
Total Bedrooms: 5
Bedrooms Above Ground: 4
Bedrooms Below Ground: 1
Dimensions: —
Floor Type: Carpet
Dimensions: —
Floor Type: Carpet
Dimensions: —
Floor Type: Carpet
Dimensions: —
Floor Type: —
Full Bathrooms: 4
Bathroom Amenities: Separate Shower,Double Sink,Soaking Tub
Bathroom in Basement: 1
Rooms: Bedroom 5,Den,Eating Area,Recreation Room
Basement Description: Finished
Other Specifics
| 2 | |
| Concrete Perimeter | |
| Asphalt | |
| Deck, Storms/Screens | |
| Cul-De-Sac,Landscaped,Park Adjacent | |
| 42X124X126X112 | |
| Dormer | |
| Full | |
| Vaulted/Cathedral Ceilings, Hardwood Floors, Second Floor Laundry | |
| Range, Microwave, Dishwasher, Disposal | |
| Not in DB | |
| Park, Curbs, Sidewalks, Street Lights, Street Paved | |
| — | |
| — | |
| Gas Starter |
Tax History
| Year | Property Taxes |
|---|---|
| 2020 | $9,406 |
| 2025 | $10,528 |
Contact Agent
Nearby Similar Homes
Nearby Sold Comparables
Contact Agent
Listing Provided By
RE/MAX Professionals Select









