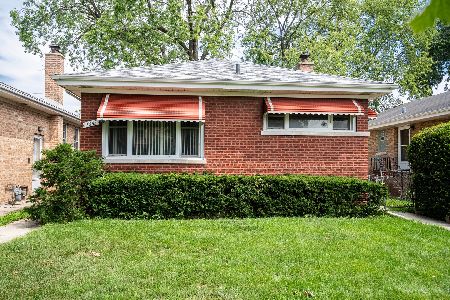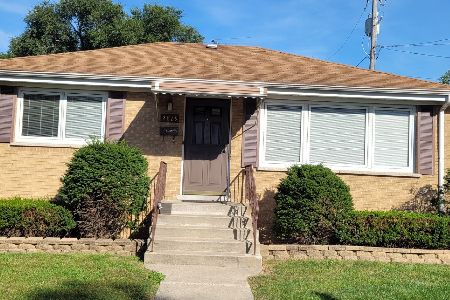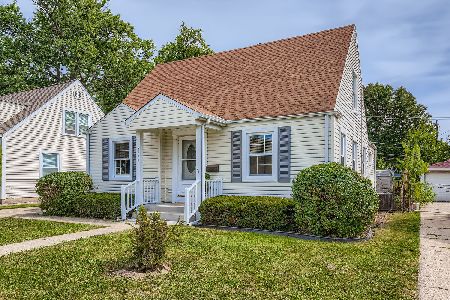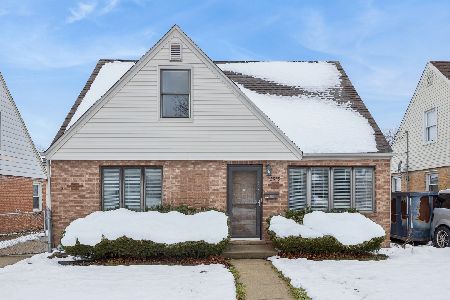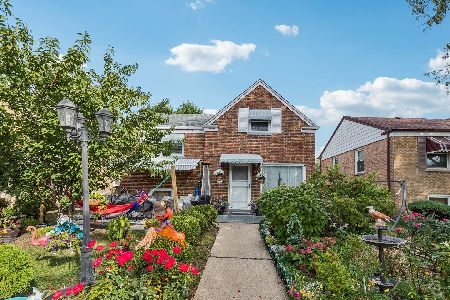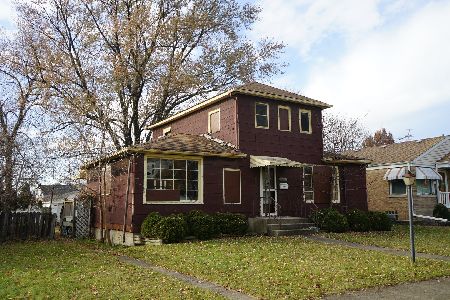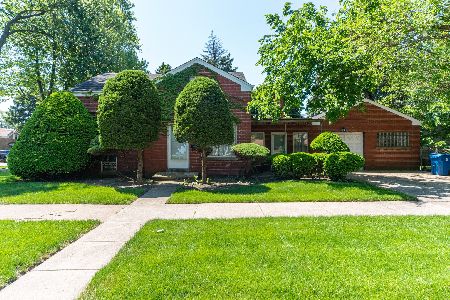2908 Elder Lane, Franklin Park, Illinois 60131
$249,000
|
Sold
|
|
| Status: | Closed |
| Sqft: | 1,750 |
| Cost/Sqft: | $143 |
| Beds: | 3 |
| Baths: | 2 |
| Year Built: | 1959 |
| Property Taxes: | $6,895 |
| Days On Market: | 2868 |
| Lot Size: | 0,11 |
Description
Buyer's financing fell through. Another chance!! Beautiful custom all brick split level home for sale on desirable tree lined street. Enjoy 3 levels of 1750 finished sq ft with combination of hardwood, tile & Karastand wool carpet flooring. Fantastic family home with 3 BR's & 2 bathrooms. Cook & serve your family meals in the eat-in kitchen with SS Jenn-Air cooking appliances. Relax in the spacious, 350 sq ft Liv Rm w/large picture window or enjoy the ceramic tiled family room with fireplace & wet bar. Entertain family & friends in the fenced professionally landscaped back yard with patio while the kids play at Elder Park 6 houses away (W/I shouting distance). K-8th graders can safely walk the 3 blocks to grade & middle schools-no busy streets to cross! Walk/biking distance to Metra station, public pool w/toddler area/water slide, Park District Community Center w/organized activities for all ages. Low property taxes. Move-In Ready! Bring your furniture & decorating ideas!
Property Specifics
| Single Family | |
| — | |
| — | |
| 1959 | |
| None | |
| — | |
| No | |
| 0.11 |
| Cook | |
| — | |
| 0 / Not Applicable | |
| None | |
| Lake Michigan | |
| Public Sewer | |
| 09881662 | |
| 12282190570000 |
Nearby Schools
| NAME: | DISTRICT: | DISTANCE: | |
|---|---|---|---|
|
Grade School
Passow Elementary School |
84 | — | |
|
Middle School
Hester Junior High School |
84 | Not in DB | |
|
High School
East Leyden High School |
212 | Not in DB | |
Property History
| DATE: | EVENT: | PRICE: | SOURCE: |
|---|---|---|---|
| 16 Nov, 2018 | Sold | $249,000 | MRED MLS |
| 19 Aug, 2018 | Under contract | $249,900 | MRED MLS |
| — | Last price change | $254,900 | MRED MLS |
| 12 Mar, 2018 | Listed for sale | $259,900 | MRED MLS |
Room Specifics
Total Bedrooms: 3
Bedrooms Above Ground: 3
Bedrooms Below Ground: 0
Dimensions: —
Floor Type: Hardwood
Dimensions: —
Floor Type: Hardwood
Full Bathrooms: 2
Bathroom Amenities: —
Bathroom in Basement: 0
Rooms: Foyer
Basement Description: None
Other Specifics
| 1 | |
| — | |
| Concrete | |
| Patio | |
| Fenced Yard,Landscaped | |
| 40X124 | |
| — | |
| None | |
| Skylight(s), Bar-Wet, Hardwood Floors | |
| Double Oven, Refrigerator, Washer, Dryer, Cooktop | |
| Not in DB | |
| Sidewalks, Street Lights, Street Paved | |
| — | |
| — | |
| Wood Burning, Gas Starter |
Tax History
| Year | Property Taxes |
|---|---|
| 2018 | $6,895 |
Contact Agent
Nearby Similar Homes
Nearby Sold Comparables
Contact Agent
Listing Provided By
Select a Fee RE System

