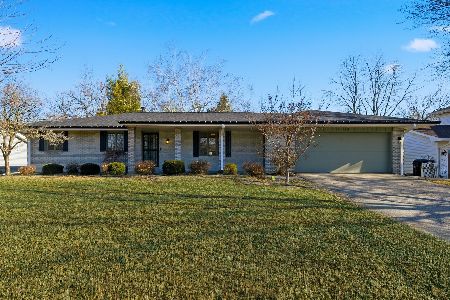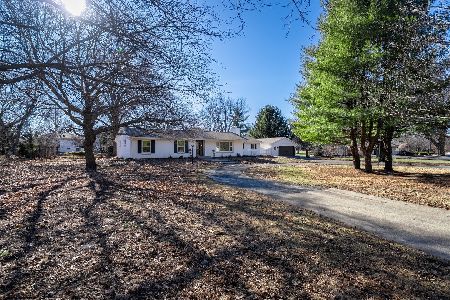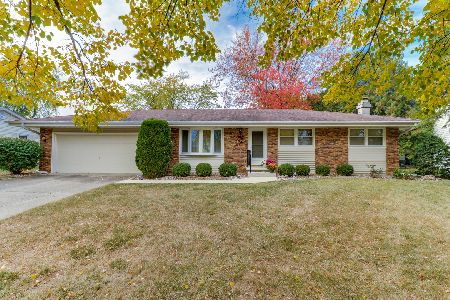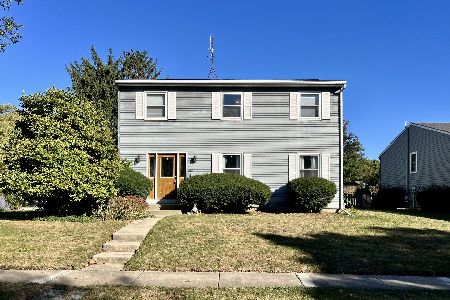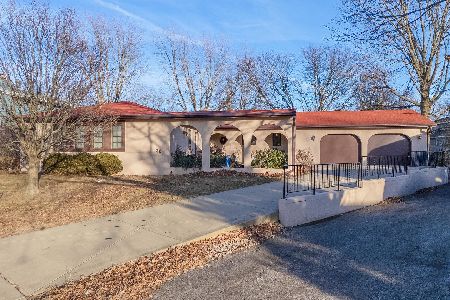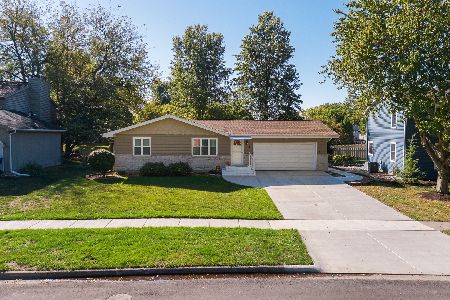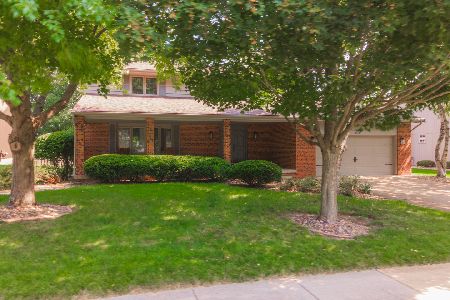2908 Grandview Drive, Bloomington, Illinois 61704
$210,000
|
Sold
|
|
| Status: | Closed |
| Sqft: | 3,629 |
| Cost/Sqft: | $59 |
| Beds: | 5 |
| Baths: | 5 |
| Year Built: | 1980 |
| Property Taxes: | $5,054 |
| Days On Market: | 1903 |
| Lot Size: | 0,30 |
Description
Feel at home the moment you walk in the door! This fabulous colonial home in East Bloomington is ready for its new owner. Updates galore. Large foyer off the front entry leads directly into the updated and oversized kitchen. All kitchen appliances remaining. So much storage, center island and table eating area that overlooks the park-like, fenced-in back yard and patio. Separate dining, family and living room provide so much space for all that need to get away for work, school, zoom or to simply relax. Main floor 5th bedroom currently used as a flex office space. Updated family room gas insert fireplace is ready for you to enjoy this winter. 4 oversized upstairs bedrooms, 2 full baths up, TWO main floor guest half baths, and basement finished space with full bath offers so much room to enjoy. The basement is truly a living space of its own. Updated primary bath featuring dual closets. Large garage with back bump out for even more storage. Back yard will take your breath away. Gardening plots already for next spring, oversized patio and mature trees providing privacy truly create an environment of tranquility when outside.
Property Specifics
| Single Family | |
| — | |
| Colonial | |
| 1980 | |
| Partial | |
| — | |
| Yes | |
| 0.3 |
| Mc Lean | |
| Williamsburg | |
| — / Not Applicable | |
| None | |
| Public | |
| Public Sewer | |
| 10927020 | |
| 2102480013 |
Nearby Schools
| NAME: | DISTRICT: | DISTANCE: | |
|---|---|---|---|
|
Grade School
Oakland Elementary |
87 | — | |
|
Middle School
Bloomington Jr High School |
87 | Not in DB | |
|
High School
Bloomington High School |
87 | Not in DB | |
Property History
| DATE: | EVENT: | PRICE: | SOURCE: |
|---|---|---|---|
| 18 Dec, 2020 | Sold | $210,000 | MRED MLS |
| 8 Nov, 2020 | Under contract | $214,999 | MRED MLS |
| 6 Nov, 2020 | Listed for sale | $214,999 | MRED MLS |


























































Room Specifics
Total Bedrooms: 5
Bedrooms Above Ground: 5
Bedrooms Below Ground: 0
Dimensions: —
Floor Type: Carpet
Dimensions: —
Floor Type: Carpet
Dimensions: —
Floor Type: Carpet
Dimensions: —
Floor Type: —
Full Bathrooms: 5
Bathroom Amenities: —
Bathroom in Basement: 1
Rooms: Family Room,Bedroom 5
Basement Description: Finished
Other Specifics
| 2 | |
| — | |
| Concrete | |
| Patio | |
| Fenced Yard,Landscaped,Mature Trees,Garden,Sidewalks,Streetlights | |
| 86X150 | |
| — | |
| Full | |
| Hardwood Floors, Wood Laminate Floors, First Floor Bedroom, First Floor Laundry, Separate Dining Room | |
| Range, Microwave, Dishwasher, Refrigerator, Washer, Dryer, Disposal | |
| Not in DB | |
| Curbs, Sidewalks, Street Lights, Street Paved | |
| — | |
| — | |
| Gas Log |
Tax History
| Year | Property Taxes |
|---|---|
| 2020 | $5,054 |
Contact Agent
Nearby Similar Homes
Nearby Sold Comparables
Contact Agent
Listing Provided By
Berkshire Hathaway Central Illinois Realtors

