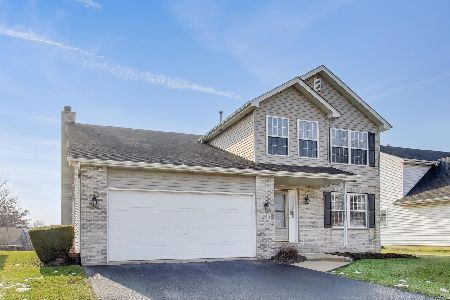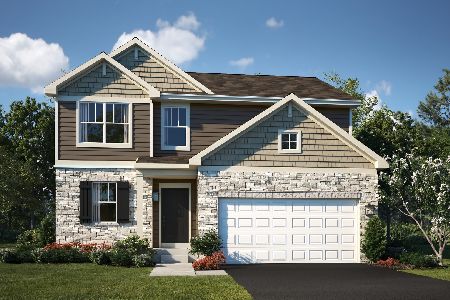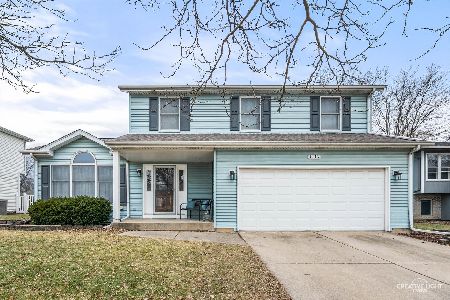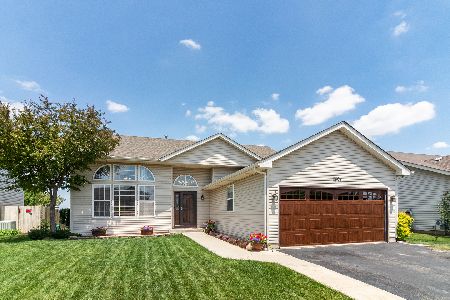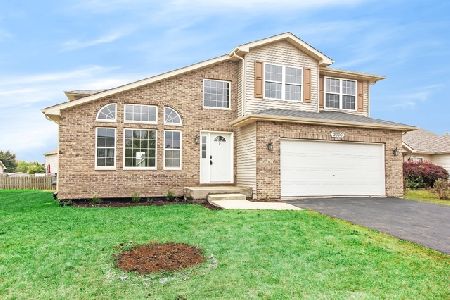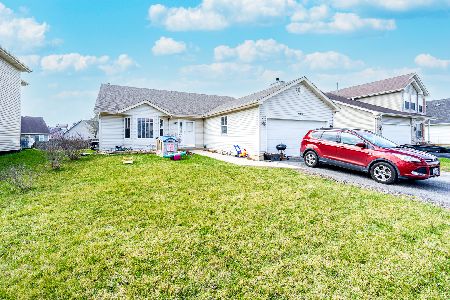2909 Bloomfield Drive, Joliet, Illinois 60436
$158,000
|
Sold
|
|
| Status: | Closed |
| Sqft: | 1,450 |
| Cost/Sqft: | $114 |
| Beds: | 4 |
| Baths: | 2 |
| Year Built: | 2006 |
| Property Taxes: | $4,487 |
| Days On Market: | 4786 |
| Lot Size: | 0,30 |
Description
Immaculate home! Nothing to do but move in! Enjoy back yard with view to the Park District fields. 4 bedrooms, 2 full baths, finished basement with family room, spacious laundry room, extra room in sub bsmnt now being used as a second family room. Large eat-in kitchen with sliding door to deck, large livingroom, 2 car garage. Mostly wood laminate floors throughout the home. Not a short sale or a foreclosure!
Property Specifics
| Single Family | |
| — | |
| — | |
| 2006 | |
| Partial | |
| — | |
| No | |
| 0.3 |
| Will | |
| Thorn Creek | |
| 150 / Annual | |
| None | |
| Public | |
| Public Sewer | |
| 08232241 | |
| 0506241010290000 |
Nearby Schools
| NAME: | DISTRICT: | DISTANCE: | |
|---|---|---|---|
|
High School
Joliet West High School |
204 | Not in DB | |
Property History
| DATE: | EVENT: | PRICE: | SOURCE: |
|---|---|---|---|
| 28 Jan, 2013 | Sold | $158,000 | MRED MLS |
| 13 Dec, 2012 | Under contract | $165,000 | MRED MLS |
| 9 Dec, 2012 | Listed for sale | $165,000 | MRED MLS |
Room Specifics
Total Bedrooms: 4
Bedrooms Above Ground: 4
Bedrooms Below Ground: 0
Dimensions: —
Floor Type: Wood Laminate
Dimensions: —
Floor Type: Wood Laminate
Dimensions: —
Floor Type: Wood Laminate
Full Bathrooms: 2
Bathroom Amenities: —
Bathroom in Basement: 0
Rooms: Game Room
Basement Description: Finished,Partially Finished,Sub-Basement
Other Specifics
| 2 | |
| Concrete Perimeter | |
| Asphalt | |
| Deck | |
| — | |
| 60X215 | |
| — | |
| None | |
| Vaulted/Cathedral Ceilings, Wood Laminate Floors | |
| Microwave, Dishwasher | |
| Not in DB | |
| Sidewalks, Street Paved | |
| — | |
| — | |
| — |
Tax History
| Year | Property Taxes |
|---|---|
| 2013 | $4,487 |
Contact Agent
Nearby Similar Homes
Nearby Sold Comparables
Contact Agent
Listing Provided By
Karges Realty

