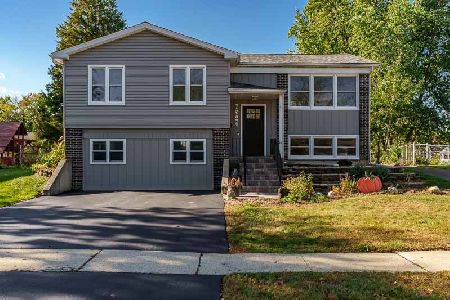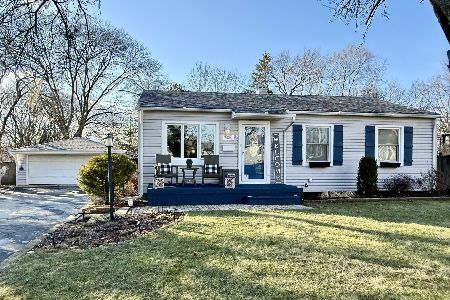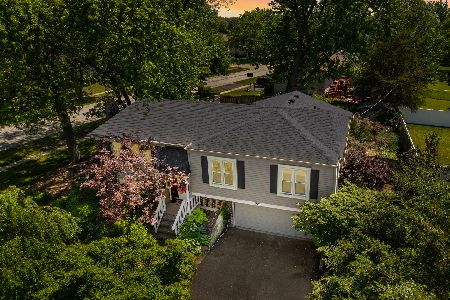2909 Parkwood Lane, Woodridge, Illinois 60517
$238,000
|
Sold
|
|
| Status: | Closed |
| Sqft: | 1,018 |
| Cost/Sqft: | $241 |
| Beds: | 5 |
| Baths: | 2 |
| Year Built: | 1970 |
| Property Taxes: | $6,081 |
| Days On Market: | 3825 |
| Lot Size: | 0,23 |
Description
PERFECTION! 3 Bedrooms up and 2 bedrooms down. Fabulous kitchen with 42" Thomasville cabinets, granite & stainless appliances, under & over cabinet lighting. ENTIRE 1st floor is Canadian Red Oak HARDWOOD in excellent condition. Large lower level family room with new porcelain flooring. 2 1/2 car HEATED garage has 8' Garage Door with 9' ceiling and WORKROOM. Garage attic is floored & lighted for great storage. New extra wide (21 feet) concrete driveway. Fabulous 2 tier deck with electric Sunsetter Awning PLUS paver patio. Private, fenced yard. Truly move-in ready: Newer roof, siding, windows. NEW light fixtures, All exterior walls have been insulated for energy savings & comfort, 200 AMP electrical upgrade, 6 Panel Doors. WALK to Sipley Elementary in under 5 minutes! This house has it all: maintained to perfection, great decks and yard --- under 10 minutes from I-355 and under 15 minutes Metra Station in Lisle.
Property Specifics
| Single Family | |
| — | |
| — | |
| 1970 | |
| Full | |
| — | |
| No | |
| 0.23 |
| Du Page | |
| — | |
| 0 / Not Applicable | |
| None | |
| Lake Michigan | |
| Public Sewer | |
| 09005441 | |
| 0835214002 |
Nearby Schools
| NAME: | DISTRICT: | DISTANCE: | |
|---|---|---|---|
|
Grade School
John L Sipley Elementary School |
68 | — | |
|
Middle School
Thomas Jefferson Junior High Sch |
68 | Not in DB | |
|
High School
South High School |
99 | Not in DB | |
Property History
| DATE: | EVENT: | PRICE: | SOURCE: |
|---|---|---|---|
| 18 Sep, 2015 | Sold | $238,000 | MRED MLS |
| 14 Aug, 2015 | Under contract | $245,000 | MRED MLS |
| 7 Aug, 2015 | Listed for sale | $245,000 | MRED MLS |
Room Specifics
Total Bedrooms: 5
Bedrooms Above Ground: 5
Bedrooms Below Ground: 0
Dimensions: —
Floor Type: Hardwood
Dimensions: —
Floor Type: —
Dimensions: —
Floor Type: Porcelain Tile
Dimensions: —
Floor Type: —
Full Bathrooms: 2
Bathroom Amenities: —
Bathroom in Basement: 1
Rooms: Bedroom 5,Workshop
Basement Description: Finished
Other Specifics
| 2 | |
| Concrete Perimeter | |
| Concrete | |
| Deck, Brick Paver Patio | |
| — | |
| 95X113X87X114 | |
| — | |
| None | |
| Hardwood Floors | |
| Range, Microwave, Dishwasher, Refrigerator, Disposal, Stainless Steel Appliance(s) | |
| Not in DB | |
| — | |
| — | |
| — | |
| — |
Tax History
| Year | Property Taxes |
|---|---|
| 2015 | $6,081 |
Contact Agent
Nearby Similar Homes
Nearby Sold Comparables
Contact Agent
Listing Provided By
RE/MAX Action












