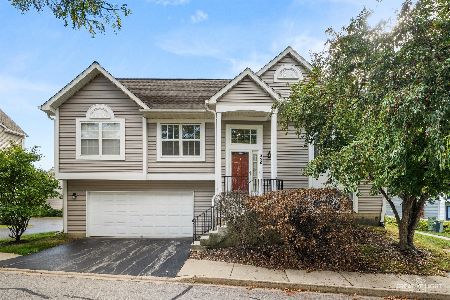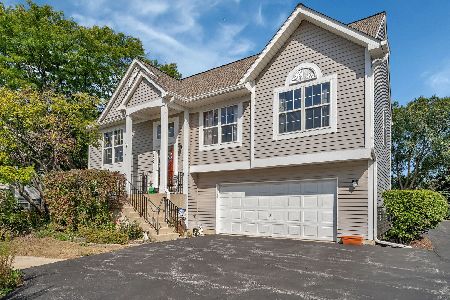2909 Shelly Lane, Aurora, Illinois 60504
$153,000
|
Sold
|
|
| Status: | Closed |
| Sqft: | 1,480 |
| Cost/Sqft: | $105 |
| Beds: | 3 |
| Baths: | 3 |
| Year Built: | 1995 |
| Property Taxes: | $2,992 |
| Days On Market: | 3487 |
| Lot Size: | 0,00 |
Description
Check out this highly desired Prairie Village end unit townhome with 1,480 square feet of living space, featuring 3-bedrooms and 2.5-baths. a large eat in kitchen with sliding doors to a private balcony deck, a 2-story foyer, a spacious 21x15 family room/dining room combo, a second floor laundry, and a 12x12 bonus storage space in the 2-car attached garage. This home has laminate hardwood floors in the kitchen, dining and family rooms, new carpet in 2012, new water heater in 2011, and new windows (May 2016) in the family room, dining room and kitchen. 2-blocks from the Elementary School and 4-blocks to the High School. Very conveniently located and a 10-minute drive to the Route 59 Metra Station, I-88 Tollway, shopping and restaurants. Schedule a tour today, this one will not last long!!!
Property Specifics
| Condos/Townhomes | |
| 3 | |
| — | |
| 1995 | |
| None | |
| — | |
| No | |
| — |
| Du Page | |
| Prairie Village | |
| 250 / Monthly | |
| Insurance,Exterior Maintenance,Lawn Care,Snow Removal | |
| Public | |
| Public Sewer | |
| 09241659 | |
| 0729329005 |
Nearby Schools
| NAME: | DISTRICT: | DISTANCE: | |
|---|---|---|---|
|
Grade School
Mccarty Elementary School |
204 | — | |
|
Middle School
Still Middle School |
204 | Not in DB | |
|
High School
Waubonsie Valley High School |
204 | Not in DB | |
Property History
| DATE: | EVENT: | PRICE: | SOURCE: |
|---|---|---|---|
| 14 Jun, 2007 | Sold | $179,000 | MRED MLS |
| 7 May, 2007 | Under contract | $179,500 | MRED MLS |
| 17 Apr, 2007 | Listed for sale | $179,500 | MRED MLS |
| 19 Aug, 2016 | Sold | $153,000 | MRED MLS |
| 4 Jun, 2016 | Under contract | $156,000 | MRED MLS |
| 31 May, 2016 | Listed for sale | $156,000 | MRED MLS |
Room Specifics
Total Bedrooms: 3
Bedrooms Above Ground: 3
Bedrooms Below Ground: 0
Dimensions: —
Floor Type: Carpet
Dimensions: —
Floor Type: Carpet
Full Bathrooms: 3
Bathroom Amenities: —
Bathroom in Basement: 0
Rooms: Other Room
Basement Description: None
Other Specifics
| 2 | |
| Concrete Perimeter | |
| Asphalt | |
| Balcony, End Unit | |
| — | |
| COMMON | |
| — | |
| Full | |
| Wood Laminate Floors, Second Floor Laundry, Storage | |
| — | |
| Not in DB | |
| — | |
| — | |
| None | |
| — |
Tax History
| Year | Property Taxes |
|---|---|
| 2007 | $3,672 |
| 2016 | $2,992 |
Contact Agent
Nearby Similar Homes
Nearby Sold Comparables
Contact Agent
Listing Provided By
john greene, Realtor





