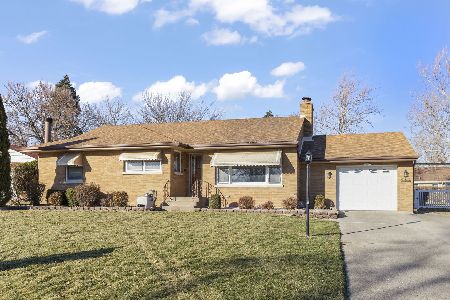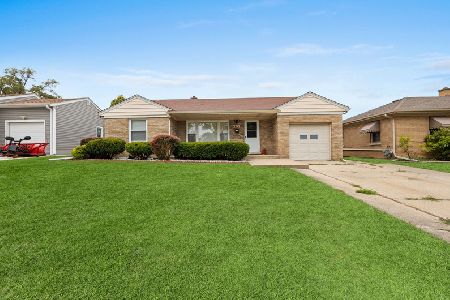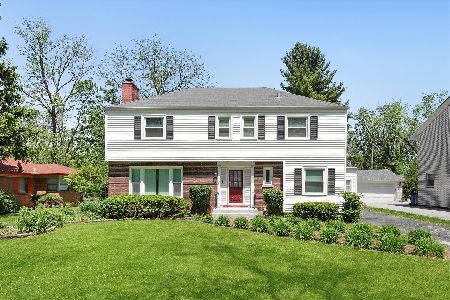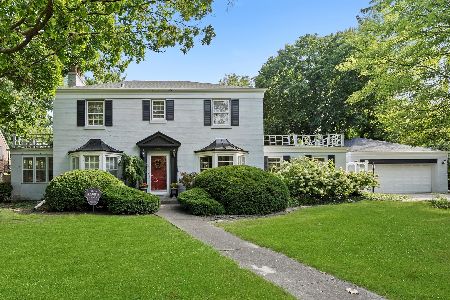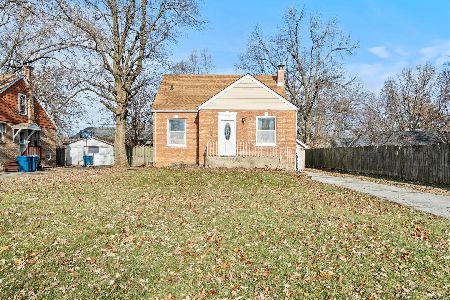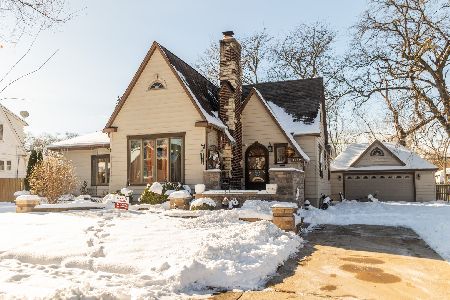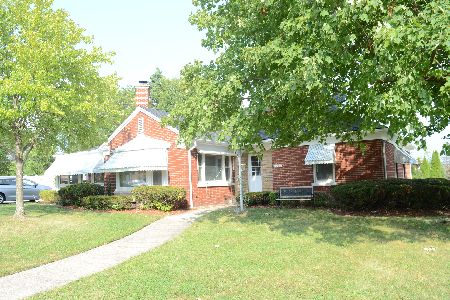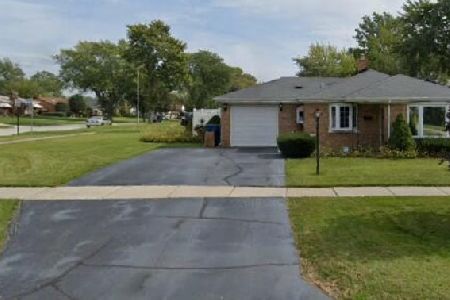291 10th Street, Chicago Heights, Illinois 60411
$153,500
|
Sold
|
|
| Status: | Closed |
| Sqft: | 1,231 |
| Cost/Sqft: | $130 |
| Beds: | 3 |
| Baths: | 3 |
| Year Built: | 1955 |
| Property Taxes: | $4,318 |
| Days On Market: | 2250 |
| Lot Size: | 0,25 |
Description
**AGENTS AND/OR PERSPECTIVE BUYERS EXPOSED TO COVID 19 OR WITH A COUGH OR FEVER ARE NOT TO ENTER THE HOME UNTIL THEY RECEIVE MEDICAL CLEARANCE.** Sprawling Brick Ranch with 3 bedrooms and 2.5 bathrooms on a double lot! Breezeway connecting the two car garage to the house. Kitchen has wood cabinets, laminate counter tops and all appliances will stay! Living and dining room has hardwood flooring with a wood burning fireplace. Full basement with a rec room with a fireplace, wet bar, laundry room and a full bathroom. Boiler and a/c are inspected in the Summer and Fall. New windows in 2016; New A/C and roof in 2014. Walking Distance to Deer Creek Christian School & St. Paul's Lutheran Church.
Property Specifics
| Single Family | |
| — | |
| — | |
| 1955 | |
| — | |
| — | |
| No | |
| 0.25 |
| Cook | |
| — | |
| 0 / Not Applicable | |
| — | |
| — | |
| — | |
| 10601282 | |
| 32173070170000 |
Property History
| DATE: | EVENT: | PRICE: | SOURCE: |
|---|---|---|---|
| 6 May, 2020 | Sold | $153,500 | MRED MLS |
| 24 Mar, 2020 | Under contract | $159,900 | MRED MLS |
| 3 Jan, 2020 | Listed for sale | $159,900 | MRED MLS |
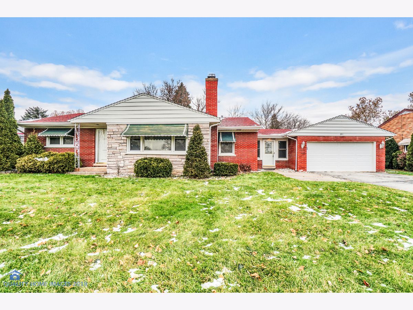
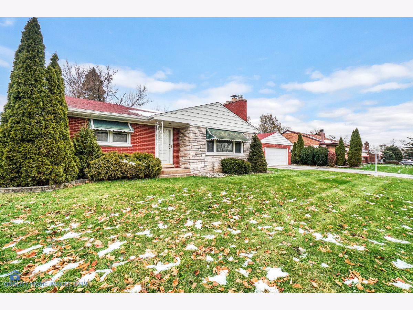
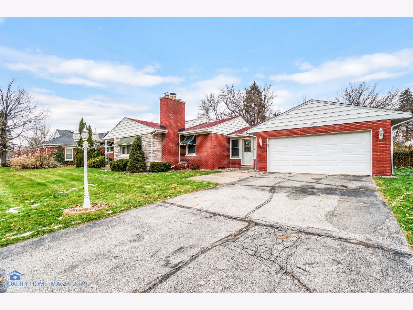
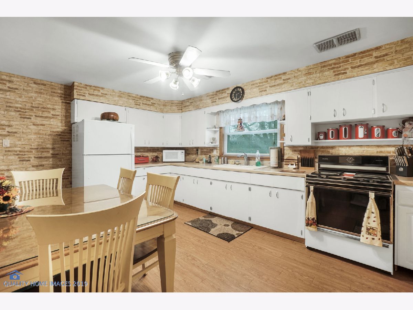
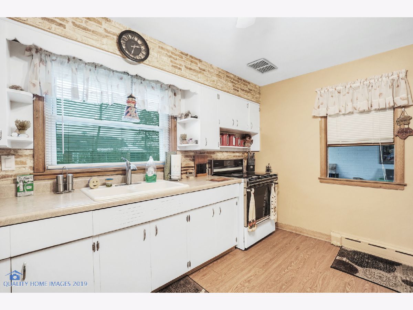
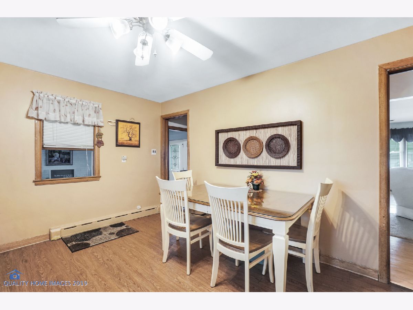
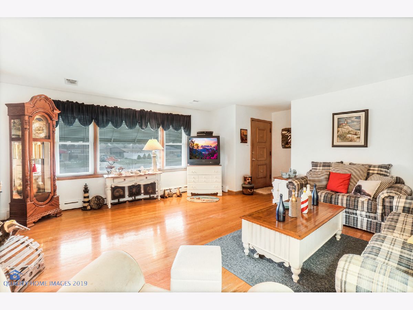
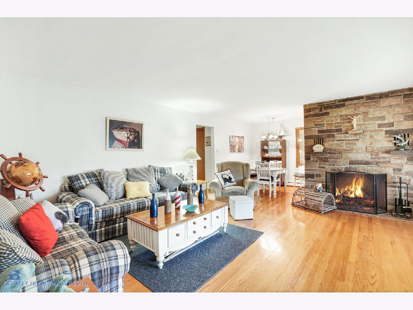
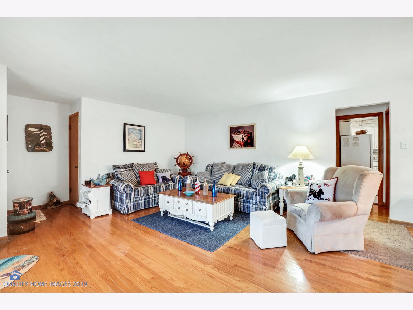
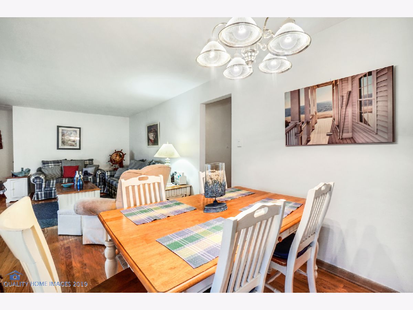
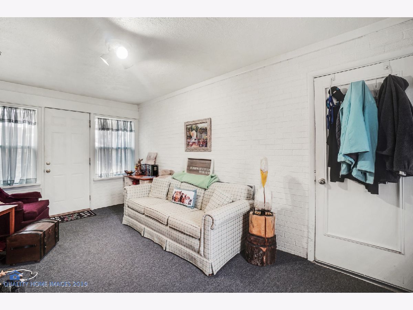
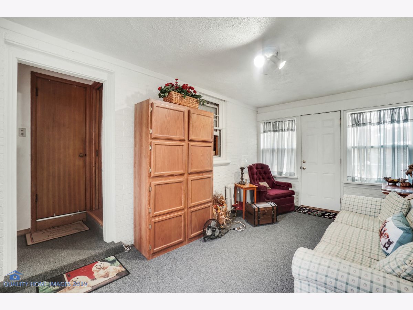
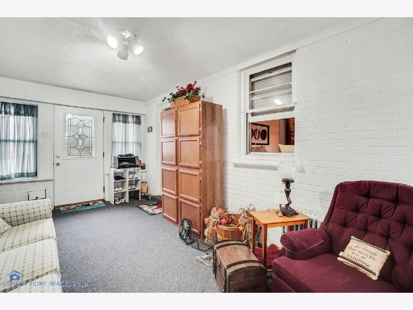
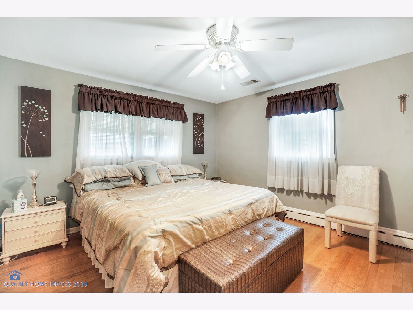
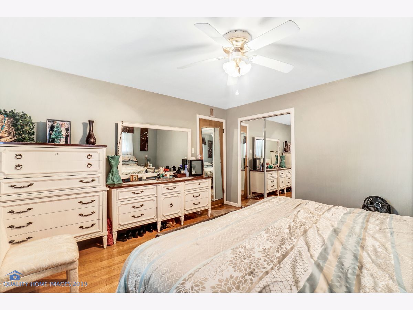
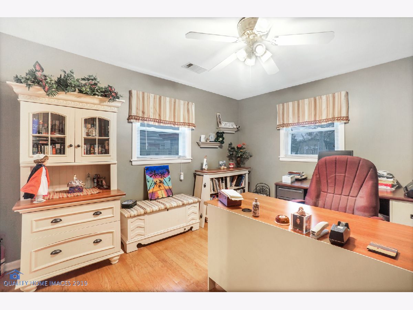
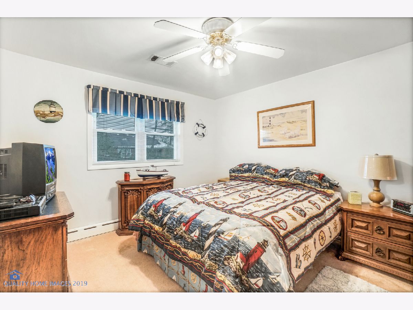
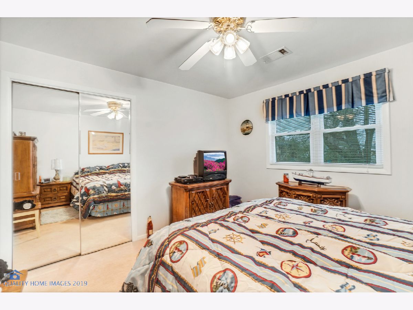
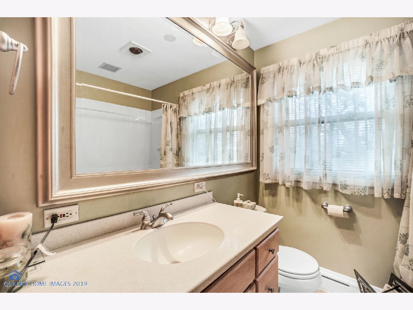
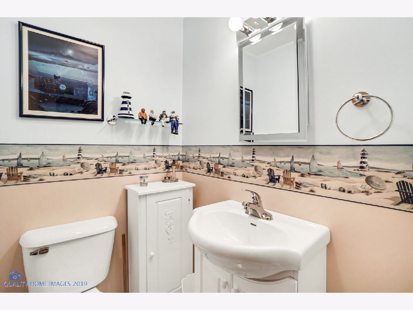
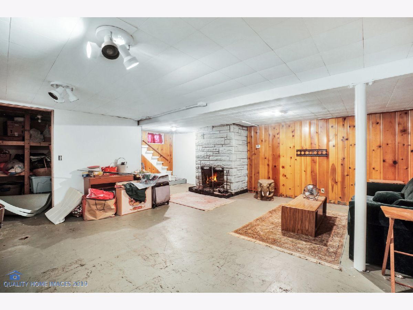
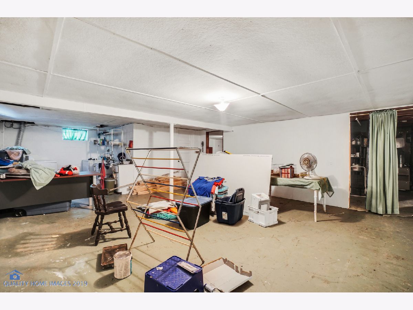
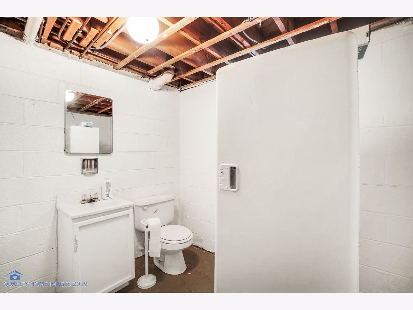
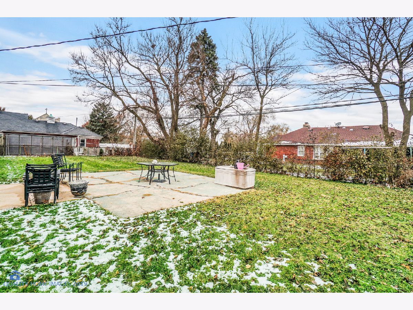
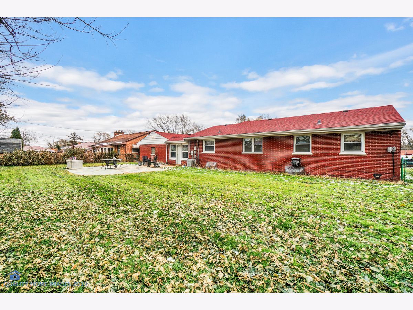
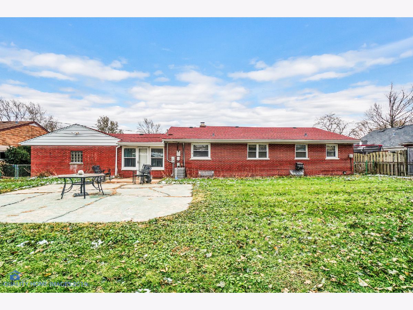
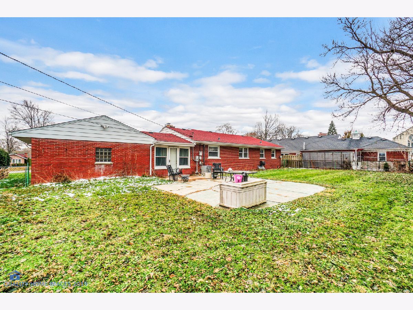
Room Specifics
Total Bedrooms: 3
Bedrooms Above Ground: 3
Bedrooms Below Ground: 0
Dimensions: —
Floor Type: —
Dimensions: —
Floor Type: —
Full Bathrooms: 3
Bathroom Amenities: Whirlpool
Bathroom in Basement: 1
Rooms: —
Basement Description: Partially Finished
Other Specifics
| 2 | |
| — | |
| Asphalt | |
| — | |
| — | |
| 90 X 119.33 | |
| Unfinished | |
| — | |
| — | |
| — | |
| Not in DB | |
| — | |
| — | |
| — | |
| — |
Tax History
| Year | Property Taxes |
|---|---|
| 2020 | $4,318 |
Contact Agent
Nearby Similar Homes
Nearby Sold Comparables
Contact Agent
Listing Provided By
Keller Williams Preferred Rlty

