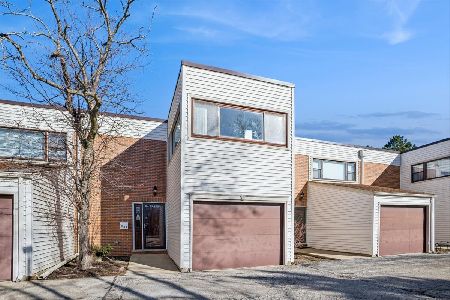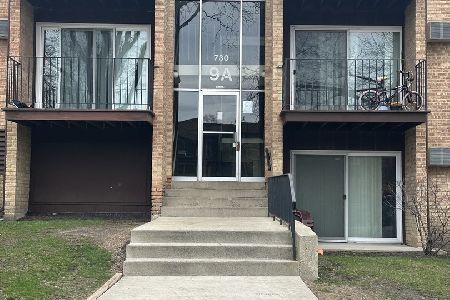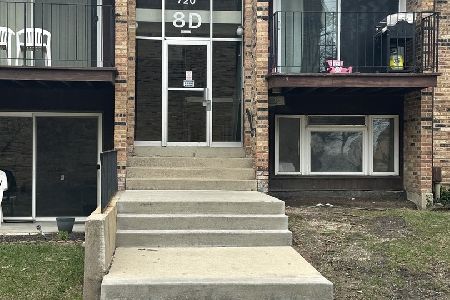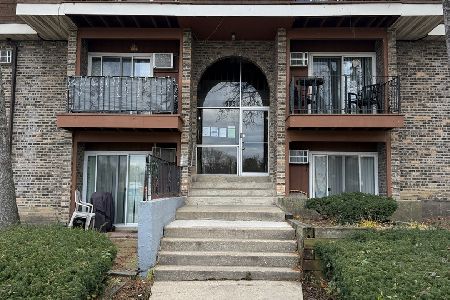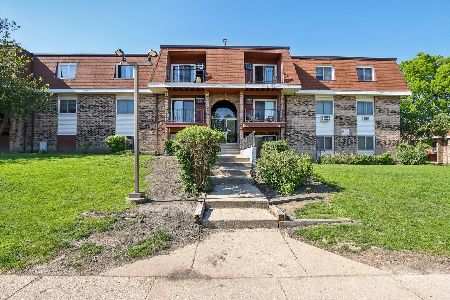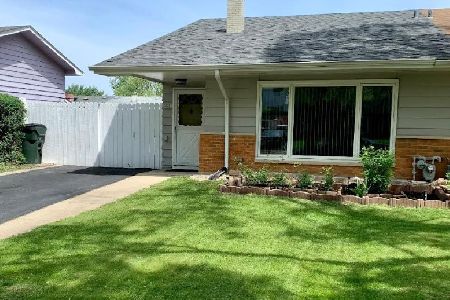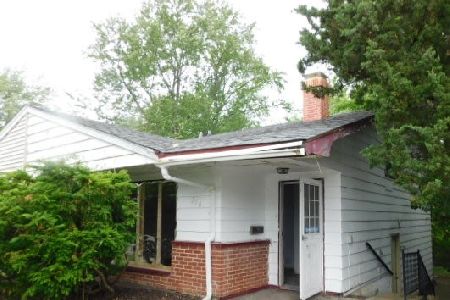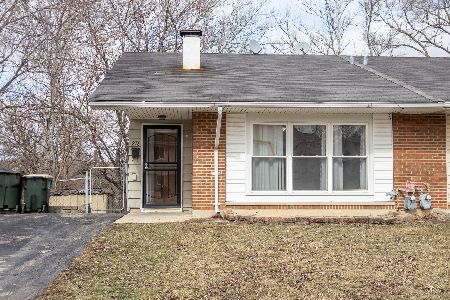291 Berkley Lane, Hoffman Estates, Illinois 60169
$227,000
|
Sold
|
|
| Status: | Closed |
| Sqft: | 1,253 |
| Cost/Sqft: | $188 |
| Beds: | 3 |
| Baths: | 2 |
| Year Built: | 1966 |
| Property Taxes: | $4,382 |
| Days On Market: | 1671 |
| Lot Size: | 0,00 |
Description
Move-in ready 2 story town home in an excellent location! 3 bedrooms and 1.5 bathrooms with modern dining area, family room and living room. Freshly painted with recent upgrades in the bathrooms and kitchens. Newly installed luxury vinyl flooring and engineered hardwood flooring throughout. Newer water heater and cooking range. Concrete driveway that fits 4 cars and no restrictions for street parking. Enjoy a spacious backyard including a sturdy shedder additional storage. Perfect place to spend summer evenings. Tools room (plenty room to store lawn mower and snow thrower). No Monthly Association Fees! Perfect property for investors - rentals allowed. Located in highly rated school districts (54, 140, 80) and just a few blocks to Harper community college. Just a few minutes from the finest restaurants, grocery stores, shopping centers, pharmacies and hospitals in Hoffman Estates. Steps from a kid friendly community park and a few miles from the I-290 & I-90 expressways!
Property Specifics
| Condos/Townhomes | |
| 2 | |
| — | |
| 1966 | |
| Partial | |
| — | |
| No | |
| — |
| Cook | |
| — | |
| — / Not Applicable | |
| None | |
| Public | |
| Public Sewer, Sewer-Storm | |
| 11175593 | |
| 07151040270000 |
Nearby Schools
| NAME: | DISTRICT: | DISTANCE: | |
|---|---|---|---|
|
Grade School
Lakeview Elementary School |
54 | — | |
|
Middle School
Helen Keller Elementary School |
140 | Not in DB | |
|
High School
James Giles Middle School |
80 | Not in DB | |
Property History
| DATE: | EVENT: | PRICE: | SOURCE: |
|---|---|---|---|
| 12 Oct, 2021 | Sold | $227,000 | MRED MLS |
| 24 Aug, 2021 | Under contract | $235,000 | MRED MLS |
| — | Last price change | $237,000 | MRED MLS |
| 2 Aug, 2021 | Listed for sale | $237,000 | MRED MLS |
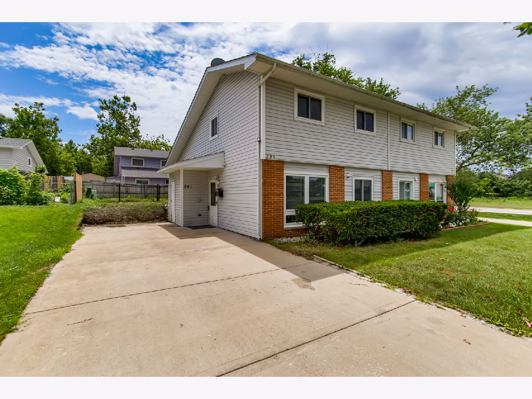
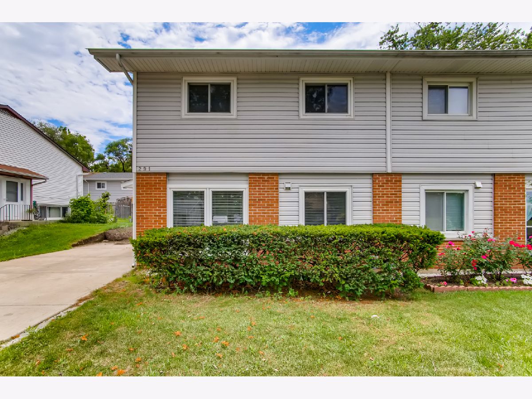
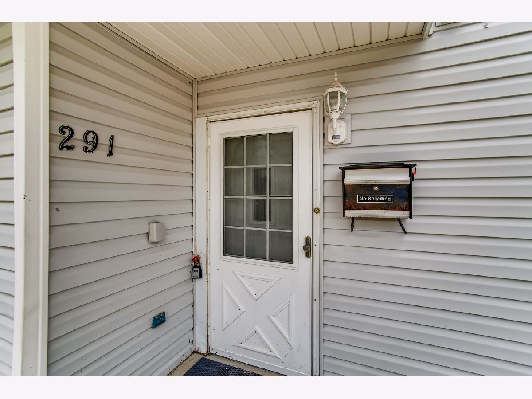
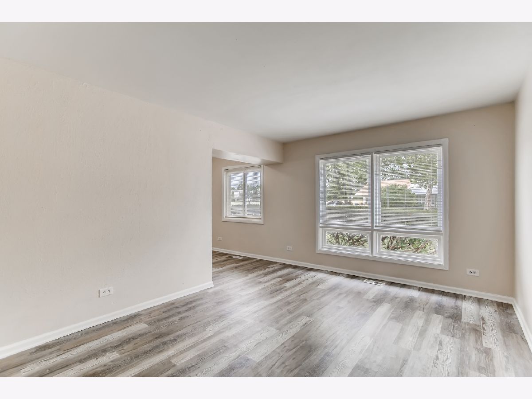
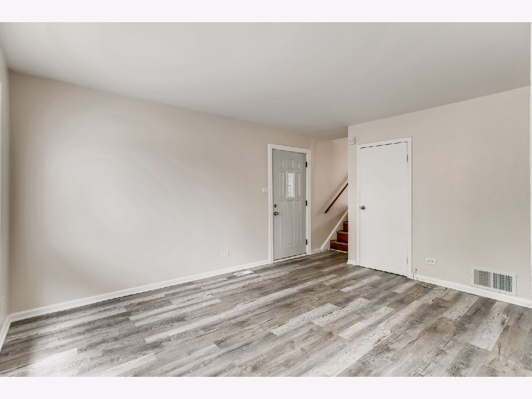
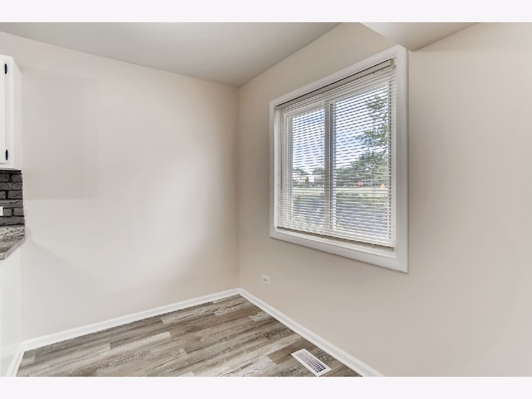
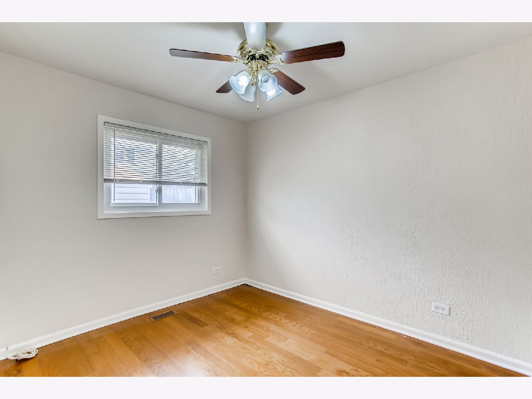
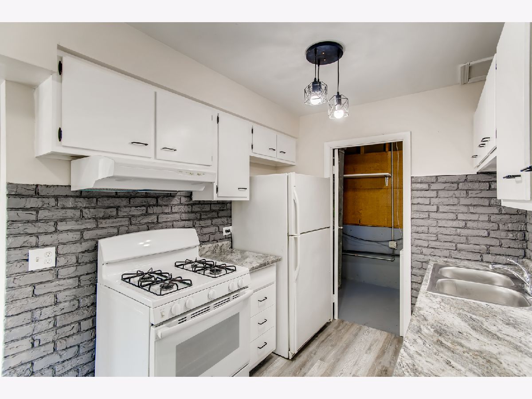
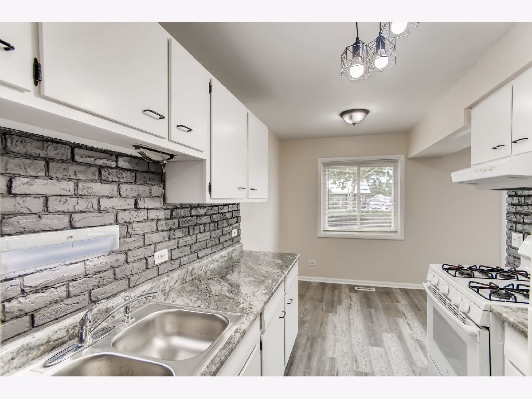
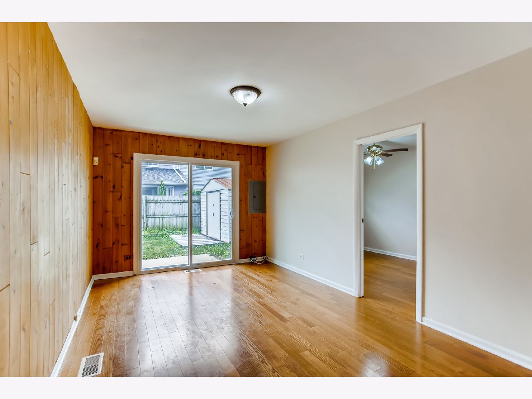
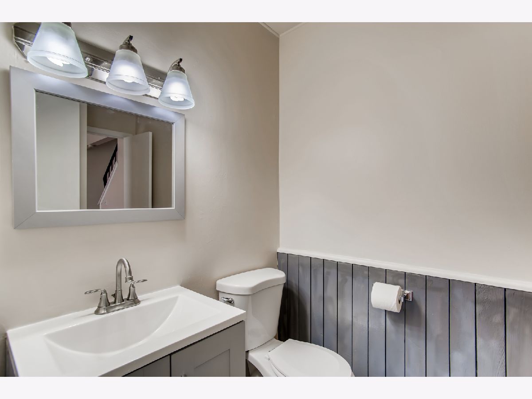
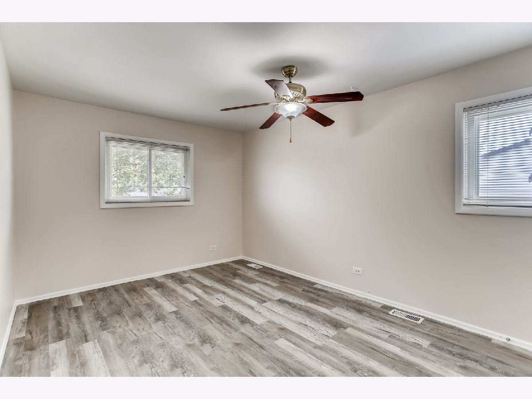
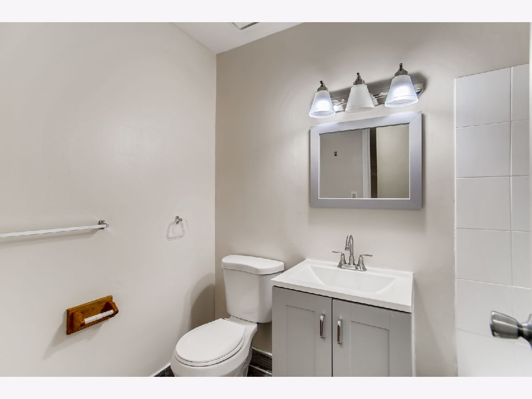
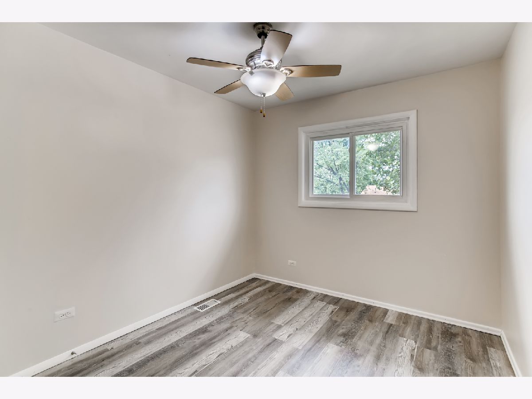
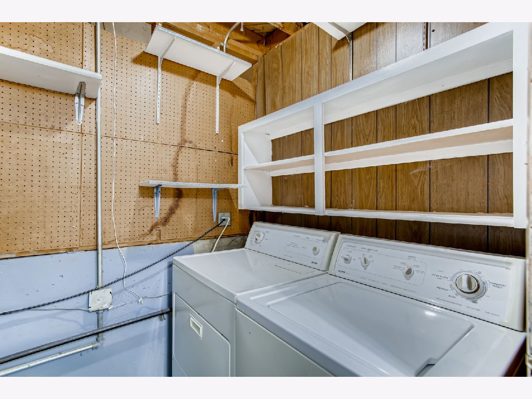
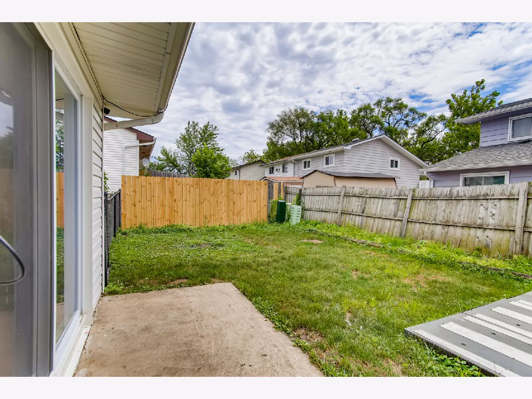
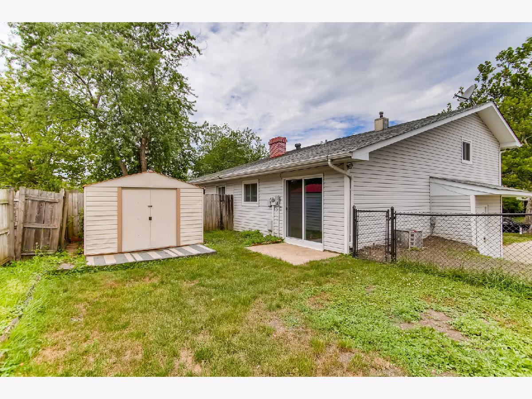
Room Specifics
Total Bedrooms: 3
Bedrooms Above Ground: 3
Bedrooms Below Ground: 0
Dimensions: —
Floor Type: —
Dimensions: —
Floor Type: —
Full Bathrooms: 2
Bathroom Amenities: —
Bathroom in Basement: 0
Rooms: No additional rooms
Basement Description: Partially Finished
Other Specifics
| — | |
| Brick/Mortar | |
| — | |
| — | |
| — | |
| COMMON | |
| — | |
| Full | |
| First Floor Full Bath, Built-in Features, Drapes/Blinds | |
| Range, Refrigerator | |
| Not in DB | |
| — | |
| — | |
| — | |
| — |
Tax History
| Year | Property Taxes |
|---|---|
| 2021 | $4,382 |
Contact Agent
Nearby Similar Homes
Nearby Sold Comparables
Contact Agent
Listing Provided By
Compass

