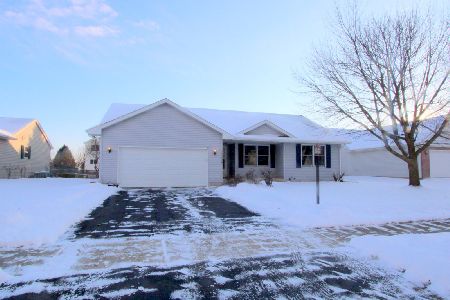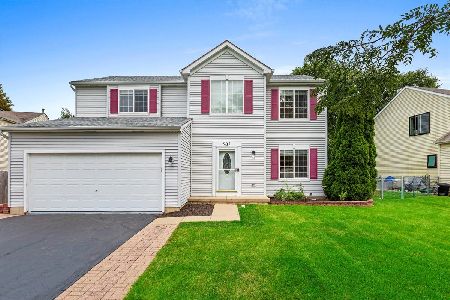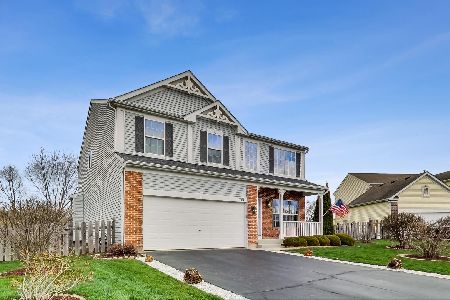291 Clover Chase Circle, Woodstock, Illinois 60098
$380,000
|
Sold
|
|
| Status: | Closed |
| Sqft: | 2,450 |
| Cost/Sqft: | $155 |
| Beds: | 4 |
| Baths: | 3 |
| Year Built: | 2002 |
| Property Taxes: | $9,510 |
| Days On Market: | 311 |
| Lot Size: | 0,00 |
Description
Fresh paint though out house. New flooring in living room and Rec room. New carpet installed. Updated appliances. 4 bedrooms, master bedroom includes master bath, separate shower and tub, large walk in closet over looking the water. Kitchen with breakfast area, large family room with fire place (gas logs), living room dining room combo with picture windows allowing for lots of natural lighting, 1st floor laundry, recreation room in the basement. Two level deck with Private fenced in wrap around cast iron aluminum black fence in back yard with 3 lockable fence entries that backs to a beautiful water view, and in quiet neighborhood. Local park (1 block) has tennis court, basket ball court and play ground. There is a under ground dog fence and there is 2 dog collars that come with the house. Raised garden beds on both sides of the house.
Property Specifics
| Single Family | |
| — | |
| — | |
| 2002 | |
| — | |
| — | |
| No | |
| — |
| — | |
| Prairie Ridge | |
| 0 / Not Applicable | |
| — | |
| — | |
| — | |
| 12315669 | |
| 1308351030 |
Nearby Schools
| NAME: | DISTRICT: | DISTANCE: | |
|---|---|---|---|
|
Grade School
Prairiewood Elementary School |
200 | — | |
|
Middle School
Creekside Middle School |
200 | Not in DB | |
|
High School
Woodstock High School |
200 | Not in DB | |
Property History
| DATE: | EVENT: | PRICE: | SOURCE: |
|---|---|---|---|
| 15 Apr, 2013 | Sold | $174,000 | MRED MLS |
| 1 Jun, 2012 | Under contract | $180,000 | MRED MLS |
| — | Last price change | $190,000 | MRED MLS |
| 29 Jul, 2011 | Listed for sale | $219,000 | MRED MLS |
| 1 May, 2025 | Sold | $380,000 | MRED MLS |
| 8 Apr, 2025 | Under contract | $380,000 | MRED MLS |
| 21 Mar, 2025 | Listed for sale | $380,000 | MRED MLS |
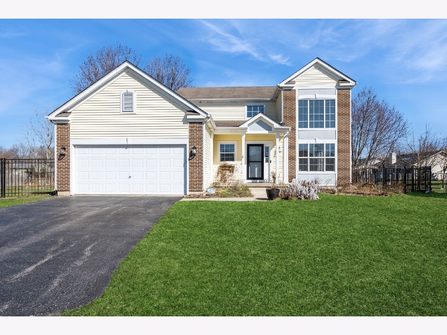
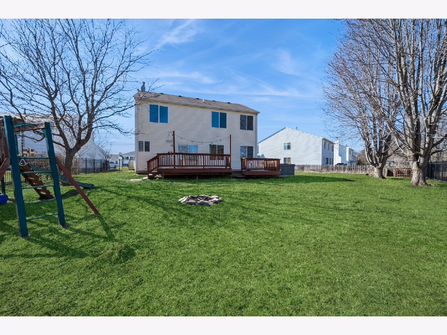
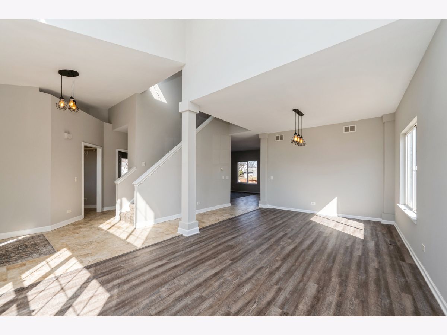
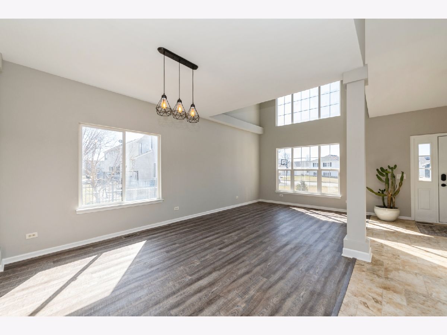
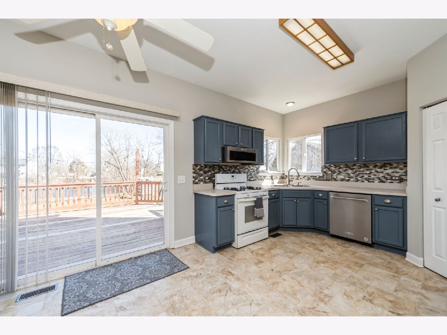
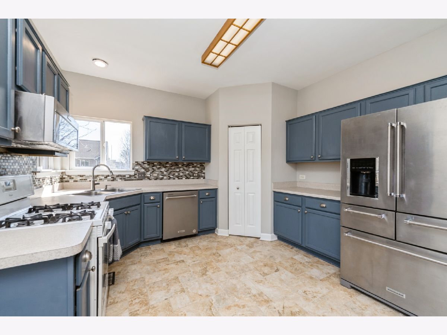
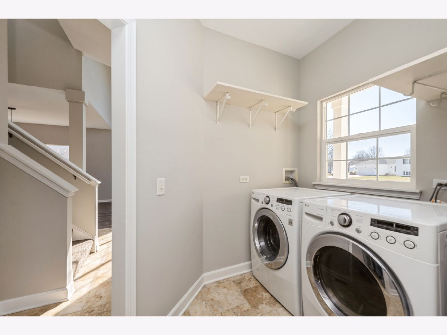
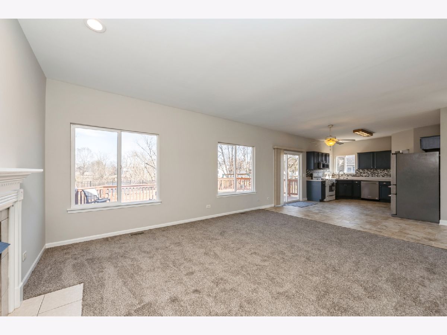
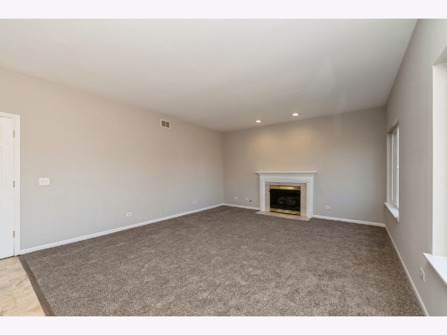
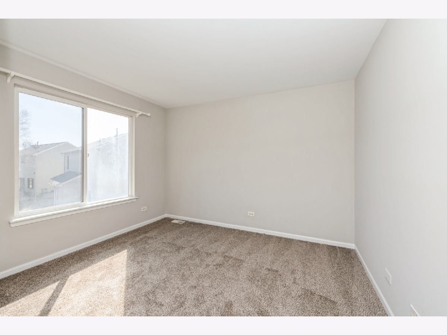
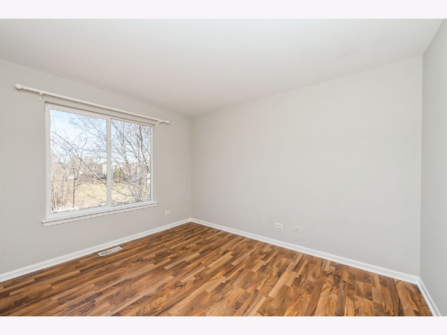
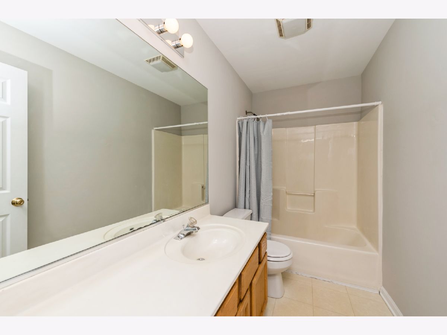
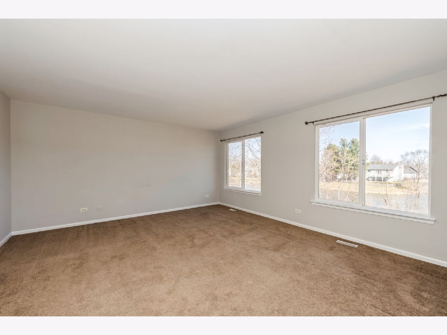
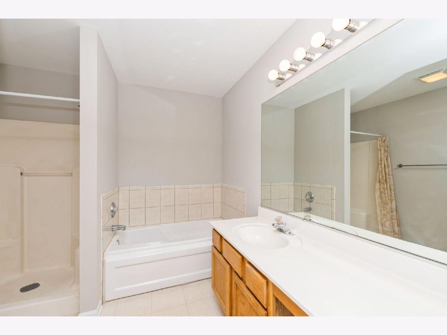
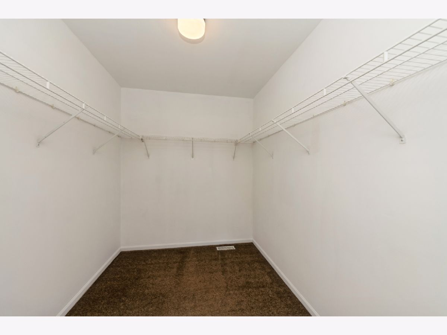
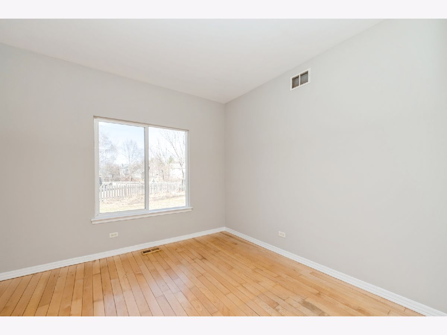
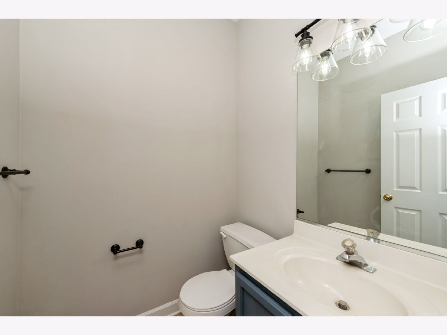
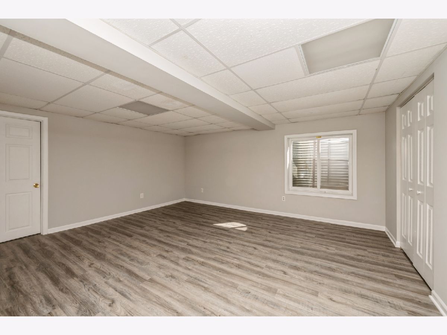
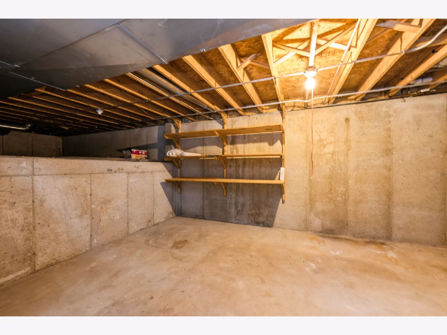
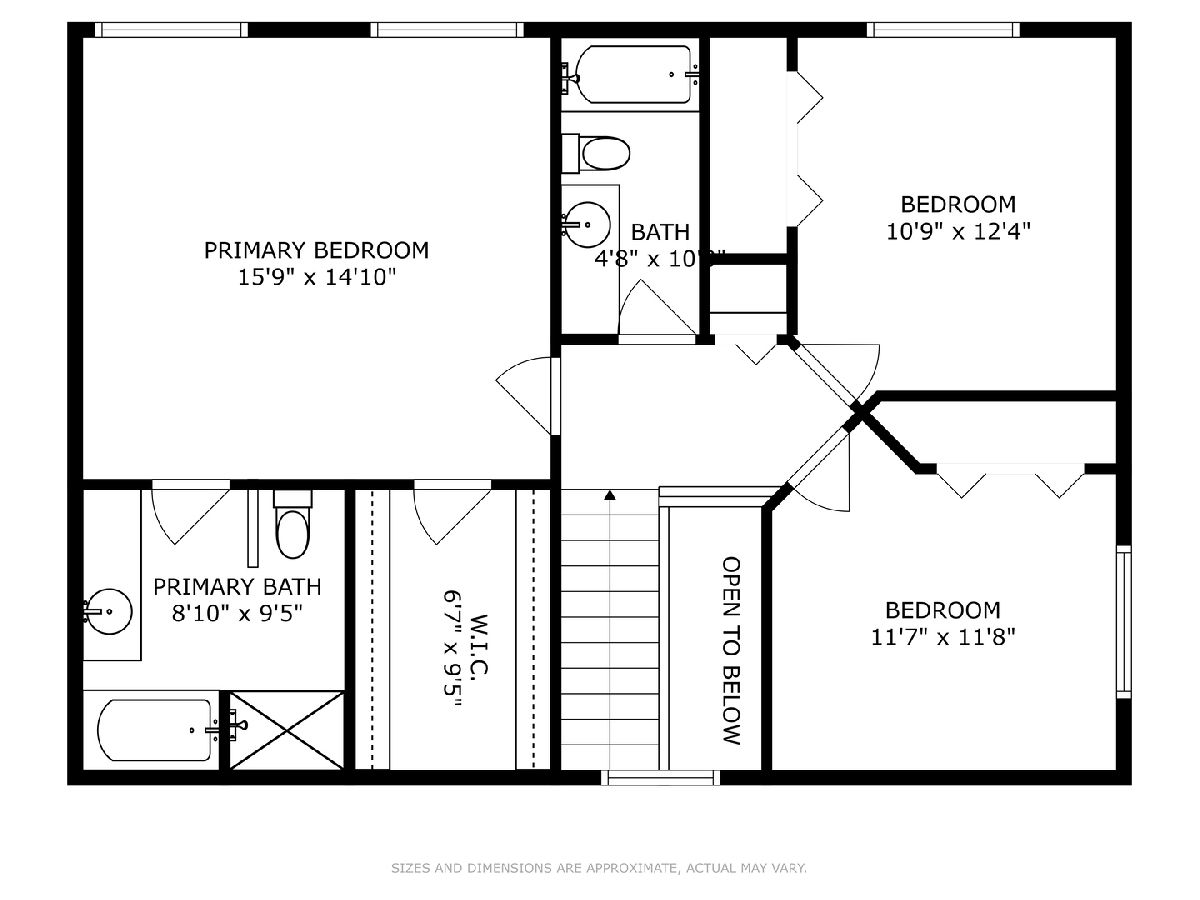
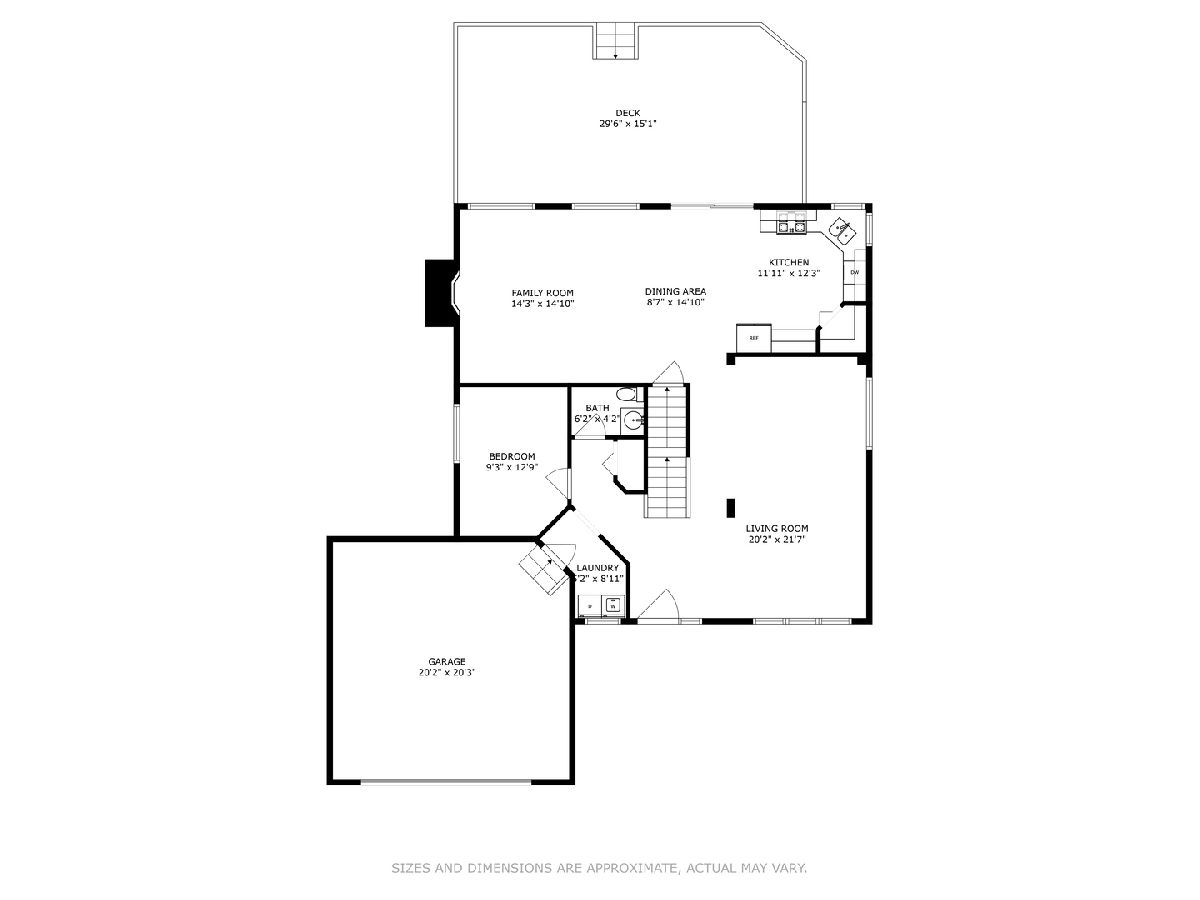
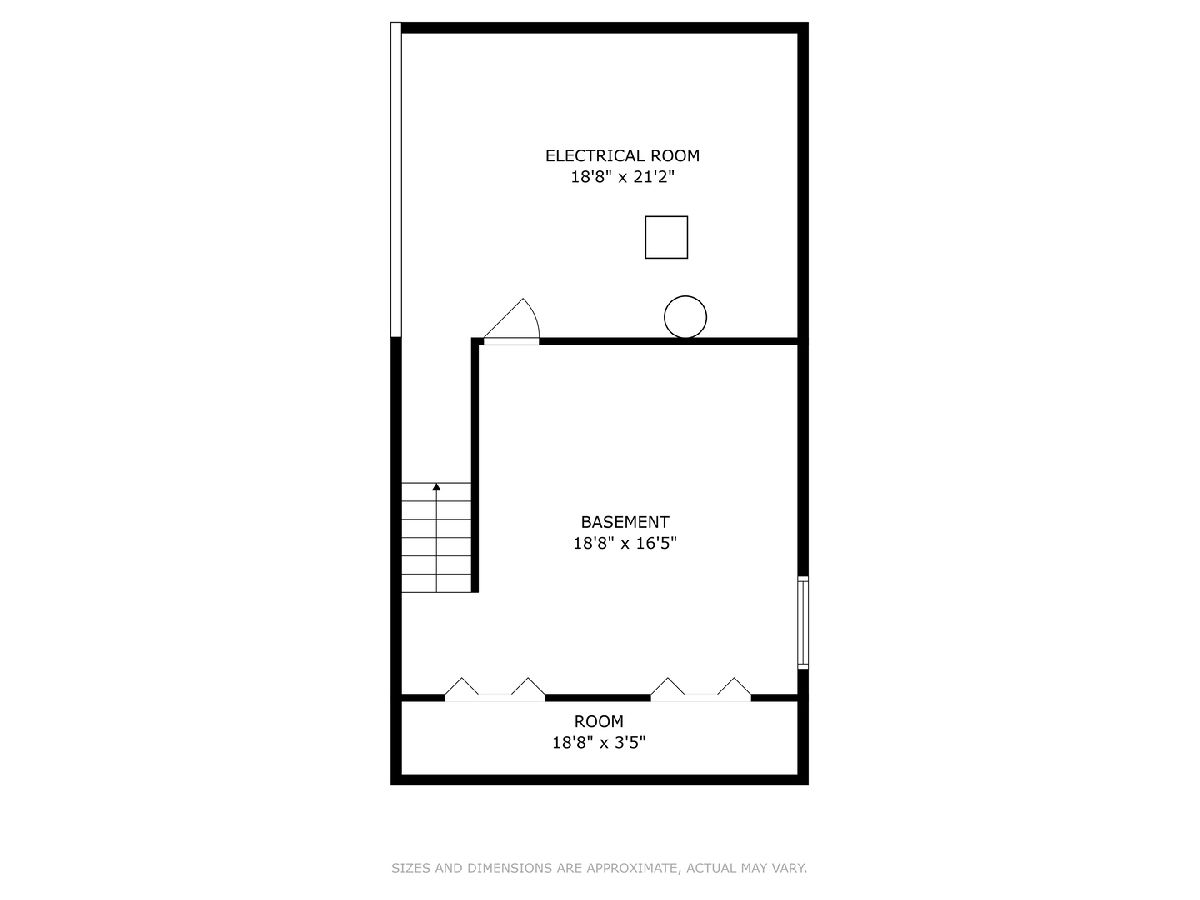
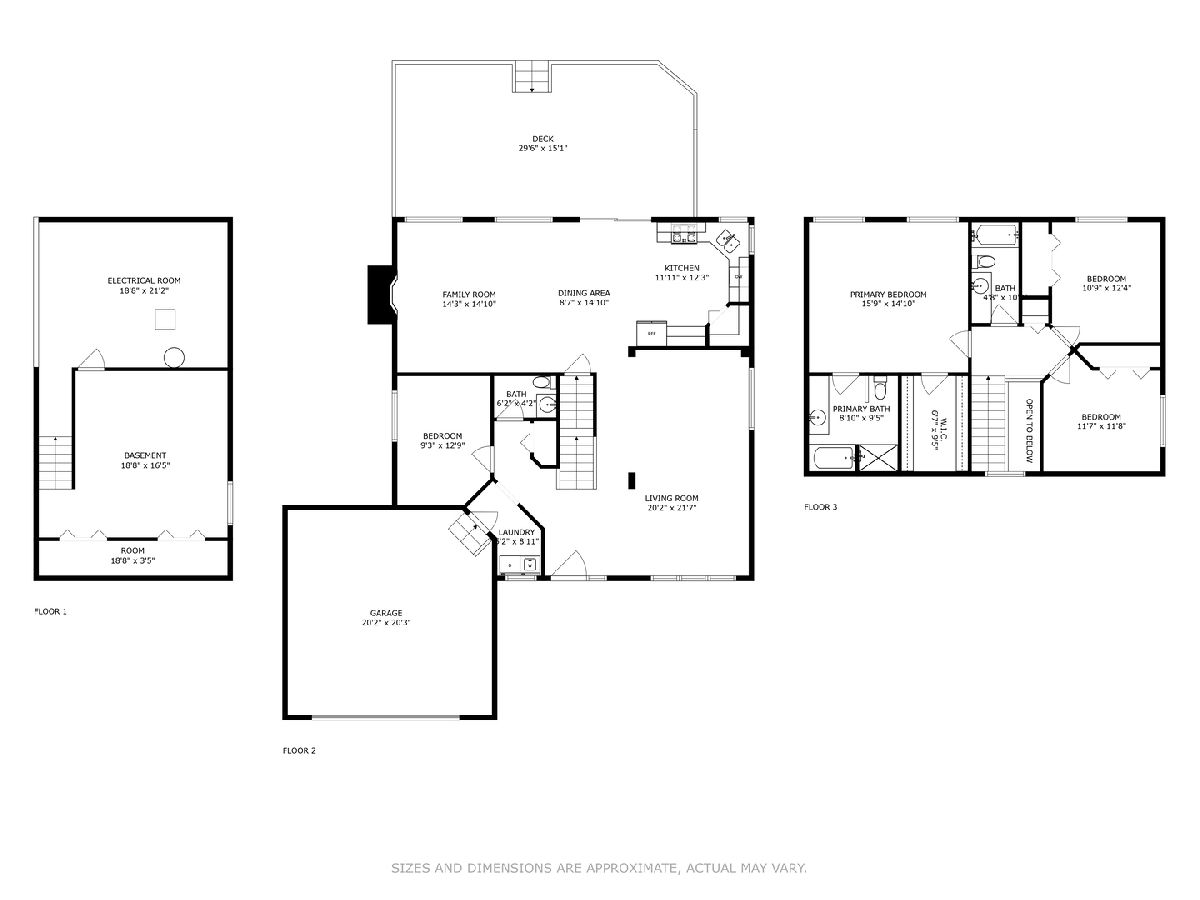
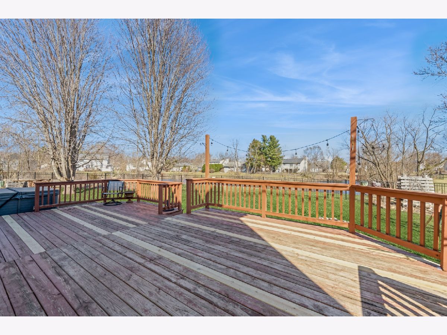
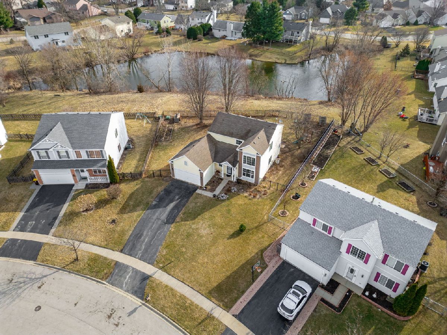
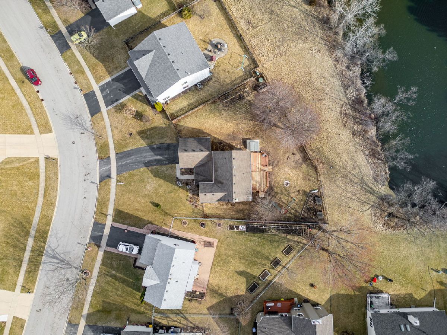
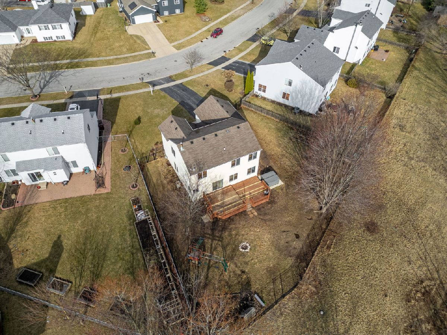
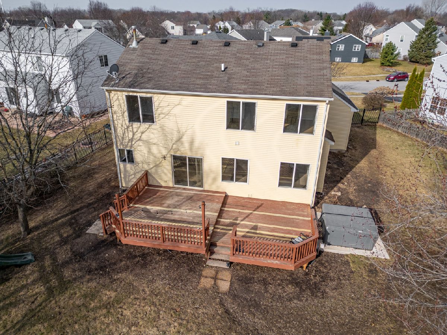
Room Specifics
Total Bedrooms: 4
Bedrooms Above Ground: 4
Bedrooms Below Ground: 0
Dimensions: —
Floor Type: —
Dimensions: —
Floor Type: —
Dimensions: —
Floor Type: —
Full Bathrooms: 3
Bathroom Amenities: Separate Shower,Accessible Shower,Soaking Tub
Bathroom in Basement: 0
Rooms: —
Basement Description: —
Other Specifics
| 2 | |
| — | |
| — | |
| — | |
| — | |
| 40X132X87X43 | |
| — | |
| — | |
| — | |
| — | |
| Not in DB | |
| — | |
| — | |
| — | |
| — |
Tax History
| Year | Property Taxes |
|---|---|
| 2013 | $7,378 |
| 2025 | $9,510 |
Contact Agent
Nearby Similar Homes
Nearby Sold Comparables
Contact Agent
Listing Provided By
Berkshire Hathaway HomeServices Starck Real Estate

