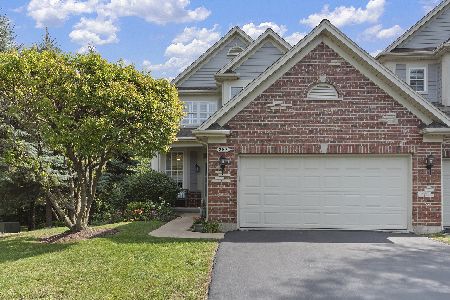291 Jennifer Court, Gurnee, Illinois 60031
$364,500
|
Sold
|
|
| Status: | Closed |
| Sqft: | 2,229 |
| Cost/Sqft: | $166 |
| Beds: | 3 |
| Baths: | 3 |
| Year Built: | 2004 |
| Property Taxes: | $7,486 |
| Days On Market: | 1041 |
| Lot Size: | 0,00 |
Description
Absolutely Stunning 2 Story Brick Front END UNIT in this small size boutique & quiet townhome complex! Your home is nestled back amongst residential homes and close to the Interstate and schools. This 3 Bedroom, Loft, 2.5 Bathroom, 2 Car Garage has a MAIN FLOOR Master Suite with a STUNNING REMODEL Spa Bathroom! 2229 finished square feet on the first two levels, while you have another 1116 of unfinished in the basement waiting for you to take advantage of! As you walk into the Foyer notice the glistening hardwood in the majority of the main floor. The open design leads you to the gourmet kitchen with SS appliances, 42' Oak custom cabinets and a nice bump-out for a small kitchen table. The Living and Dinning Room opens up to Vaulted Ceiling with Extended Windows from both sides allowing for maximum sunshine! Upgrade lighting and solid oak doors highlight the quality of this home! The upstairs host a 14x12 open Loft and 2 large Bedrooms with 9x6 deep walk-in closets, along with a full Bathroom. Leisurely sit out on your remodel (2022) Trex Deck and gaze out onto the PRIVATE wooded grounds behind your home. Get ready as you will want to finish off this 36X31 HUGE ENGLISH STYLE Basement with ground level windows from 2 sides, along with 9 foot ceilings. Only some of the highlight of upgrades and features: 2022 Trex Deck/stairs, 2021 Master Bathroom & 2nd Bathroom remodel, 2019 Carrier Furnace AND A/C with Humidifier and Ecobee Thermostat. Near the Des Plaines River Trail, and walk trails in the neighborhood. Convenient access to I-94 and Rt 41 and walking distance to Village Park. Minutes away from restaurants and retail. LOW HOA $194 MONTHLY AND TAXES $7,485.
Property Specifics
| Condos/Townhomes | |
| 2 | |
| — | |
| 2004 | |
| — | |
| — | |
| No | |
| — |
| Lake | |
| Oak Stream | |
| 194 / Monthly | |
| — | |
| — | |
| — | |
| 11755329 | |
| 07243060360000 |
Nearby Schools
| NAME: | DISTRICT: | DISTANCE: | |
|---|---|---|---|
|
Grade School
Spaulding School |
56 | — | |
|
Middle School
Viking Middle School |
56 | Not in DB | |
|
High School
Warren Township High School |
121 | Not in DB | |
Property History
| DATE: | EVENT: | PRICE: | SOURCE: |
|---|---|---|---|
| 16 Jun, 2023 | Sold | $364,500 | MRED MLS |
| 21 Apr, 2023 | Under contract | $369,000 | MRED MLS |
| 21 Apr, 2023 | Listed for sale | $369,000 | MRED MLS |
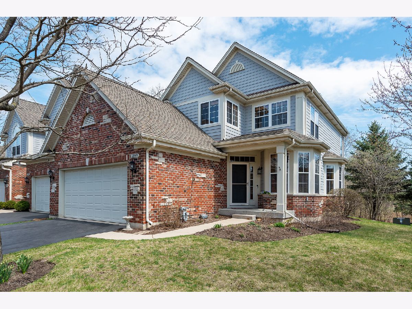
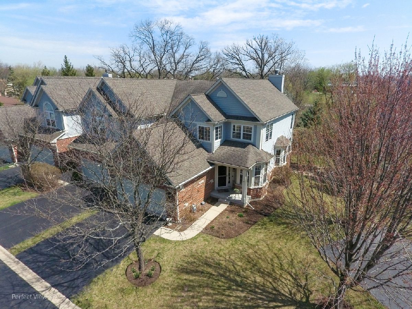
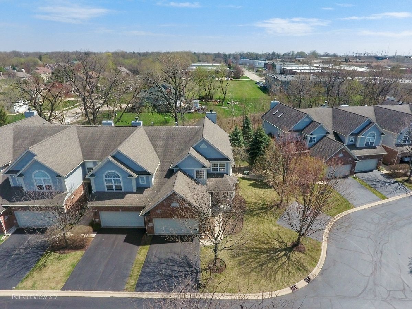
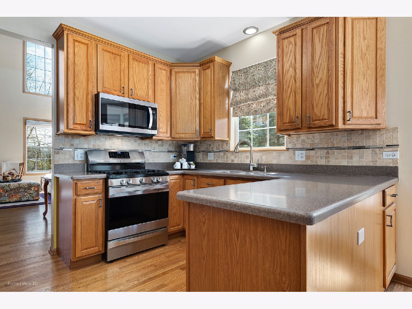
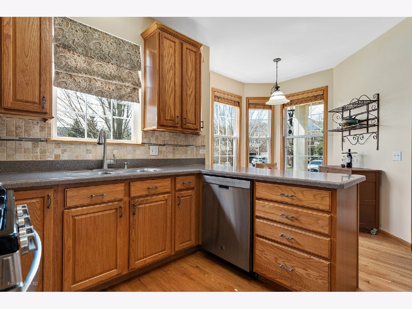
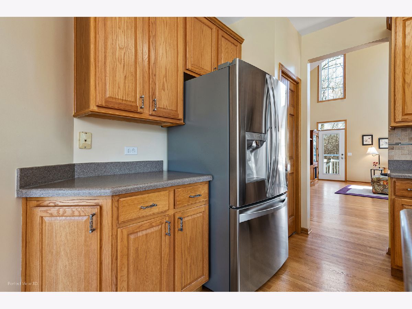
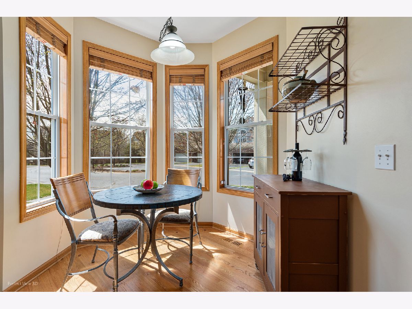
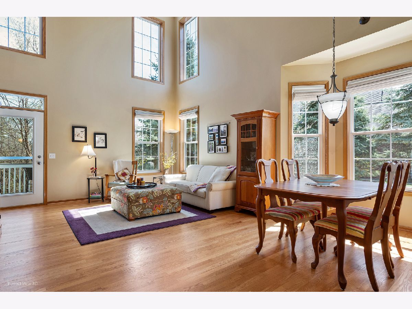
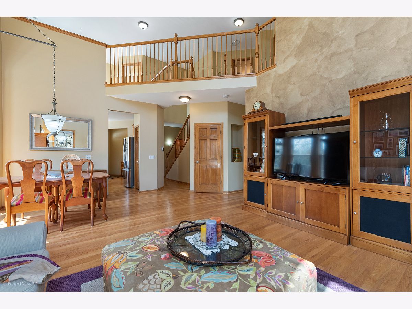
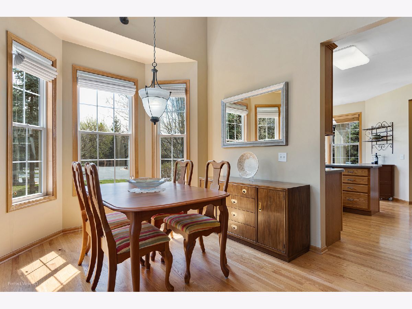
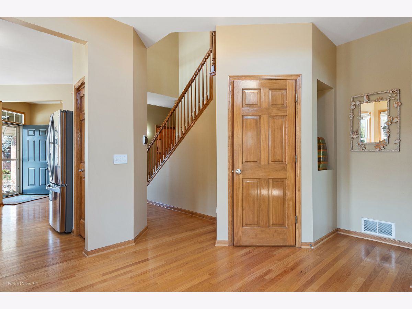
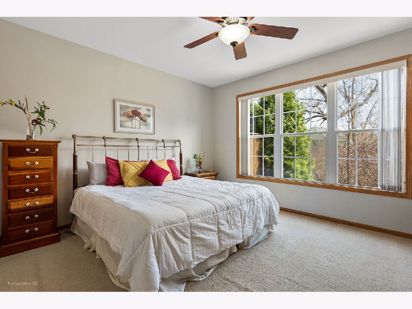
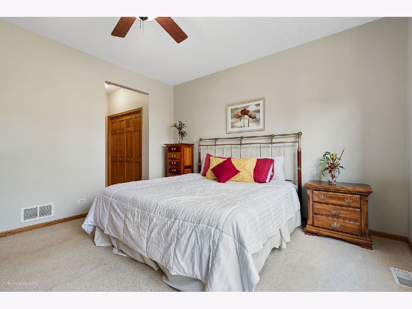
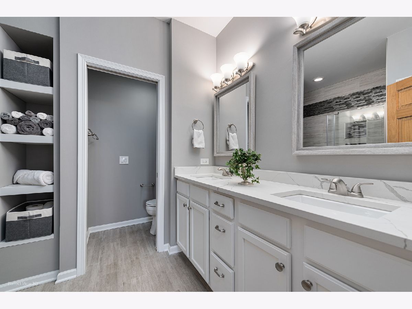
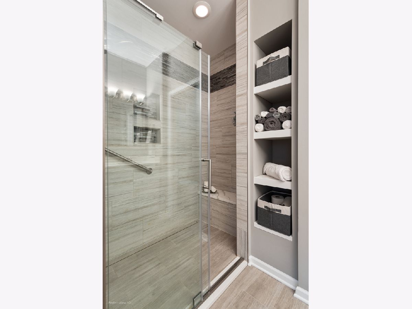
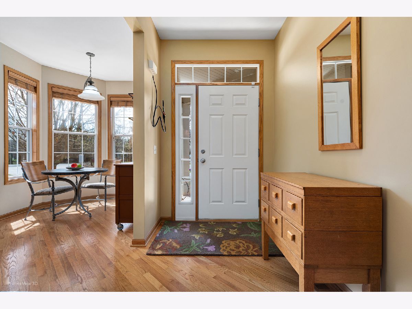
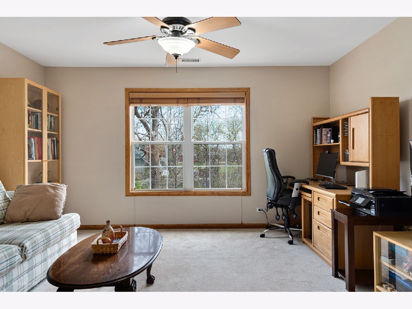
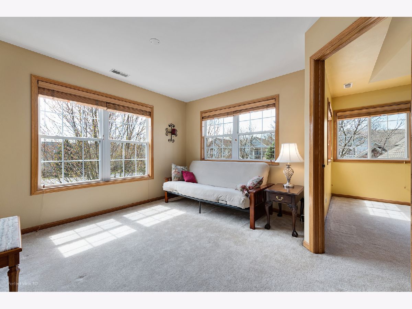
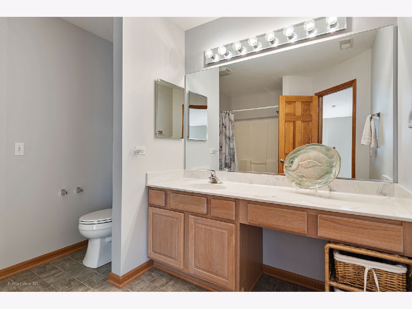
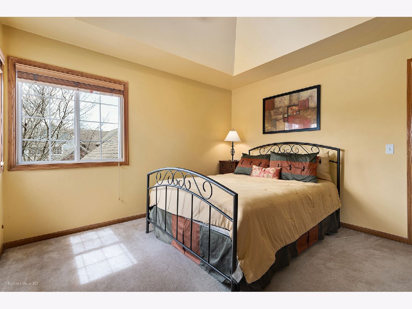
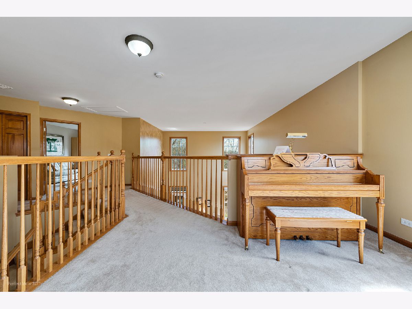
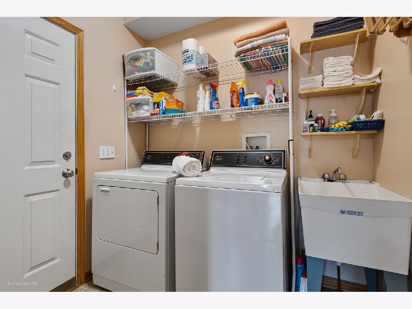
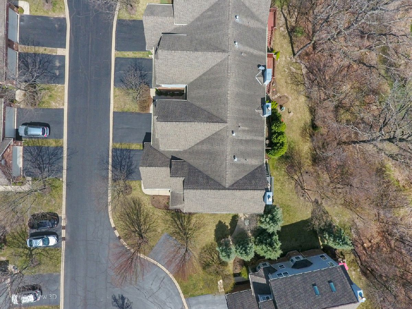
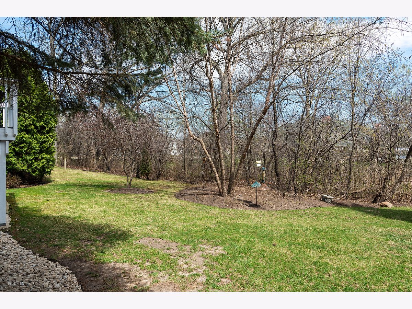
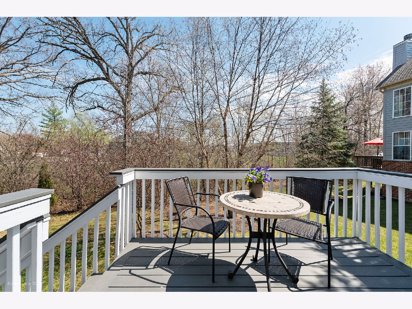
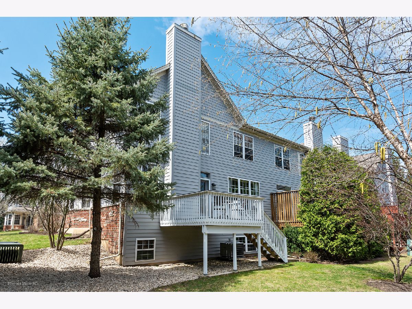
Room Specifics
Total Bedrooms: 3
Bedrooms Above Ground: 3
Bedrooms Below Ground: 0
Dimensions: —
Floor Type: —
Dimensions: —
Floor Type: —
Full Bathrooms: 3
Bathroom Amenities: Separate Shower,Double Sink,Garden Tub
Bathroom in Basement: 0
Rooms: —
Basement Description: Unfinished,Sub-Basement,9 ft + pour
Other Specifics
| 2 | |
| — | |
| Asphalt | |
| — | |
| — | |
| 34X91 | |
| — | |
| — | |
| — | |
| — | |
| Not in DB | |
| — | |
| — | |
| — | |
| — |
Tax History
| Year | Property Taxes |
|---|---|
| 2023 | $7,486 |
Contact Agent
Nearby Similar Homes
Nearby Sold Comparables
Contact Agent
Listing Provided By
Keller Williams North Shore West


