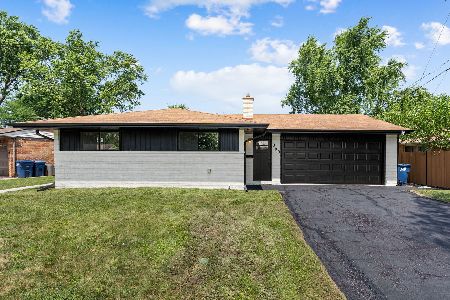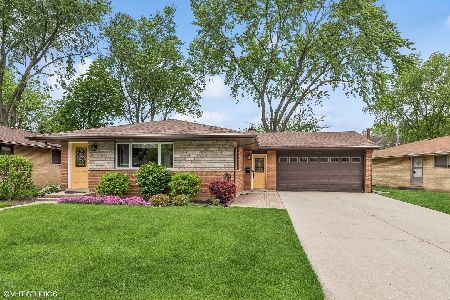291 Kathleen Drive, Des Plaines, Illinois 60016
$305,500
|
Sold
|
|
| Status: | Closed |
| Sqft: | 2,003 |
| Cost/Sqft: | $155 |
| Beds: | 3 |
| Baths: | 2 |
| Year Built: | 1961 |
| Property Taxes: | $6,515 |
| Days On Market: | 2648 |
| Lot Size: | 0,16 |
Description
You will be proud to call 291 home! Beautifully updated & MOVE-IN ready 3/2 brick ranch has a modern open floor plan w/new HW flooring, fixtures & finishes. Over-sized bay window & recently replaced windows on main level let in lots of natural light. Fully remodeled kitchen with new Samsung Smart SS appliances, white cabinetry & granite counter-tops. The Master Bedroom bathroom has a luxury feel with marbled tile throughout. Huge finished basement effectively doubles the living space & includes new carpet, built-out laundry space & storage areas-great potential for another BR & bath! Nice sized backyard w/platform deck for entertaining. Circular driveway offers easy access & plenty of parking. All this plus extra storage in the attic over the attached garage. Located in a neighborhood with sidewalks, parks, excellent D59 & D214 schools & the Prairie Lakes Community Ctr. New high-efficiency furnace & water heater. NOTE:Current taxes do not reflect any exemptions
Property Specifics
| Single Family | |
| — | |
| Ranch | |
| 1961 | |
| Full | |
| UPDATED RANCH! | |
| No | |
| 0.16 |
| Cook | |
| High Ridge Knolls | |
| 0 / Not Applicable | |
| None | |
| Lake Michigan | |
| Public Sewer | |
| 10115008 | |
| 08134060090000 |
Nearby Schools
| NAME: | DISTRICT: | DISTANCE: | |
|---|---|---|---|
|
Grade School
Brentwood Elementary School |
59 | — | |
|
Middle School
Friendship Junior High School |
59 | Not in DB | |
|
High School
Elk Grove High School |
214 | Not in DB | |
Property History
| DATE: | EVENT: | PRICE: | SOURCE: |
|---|---|---|---|
| 1 Mar, 2019 | Sold | $305,500 | MRED MLS |
| 5 Jan, 2019 | Under contract | $309,900 | MRED MLS |
| — | Last price change | $316,900 | MRED MLS |
| 17 Oct, 2018 | Listed for sale | $316,900 | MRED MLS |
Room Specifics
Total Bedrooms: 3
Bedrooms Above Ground: 3
Bedrooms Below Ground: 0
Dimensions: —
Floor Type: Hardwood
Dimensions: —
Floor Type: Hardwood
Full Bathrooms: 2
Bathroom Amenities: Separate Shower,Garden Tub
Bathroom in Basement: 0
Rooms: No additional rooms
Basement Description: Finished
Other Specifics
| 1 | |
| Concrete Perimeter | |
| Concrete | |
| Deck, Storms/Screens | |
| — | |
| 68X101X69X101 | |
| Unfinished | |
| Full | |
| Bar-Dry, Hardwood Floors, First Floor Bedroom, First Floor Full Bath | |
| Range, Microwave, Dishwasher, Refrigerator, Washer, Dryer, Stainless Steel Appliance(s) | |
| Not in DB | |
| Sidewalks, Street Lights, Street Paved | |
| — | |
| — | |
| — |
Tax History
| Year | Property Taxes |
|---|---|
| 2019 | $6,515 |
Contact Agent
Nearby Similar Homes
Nearby Sold Comparables
Contact Agent
Listing Provided By
RE/MAX Suburban














