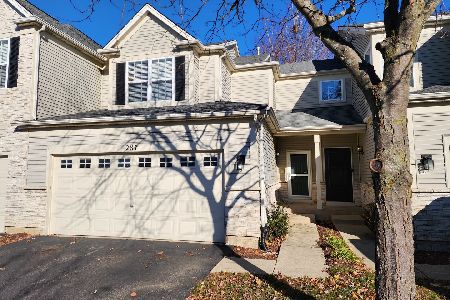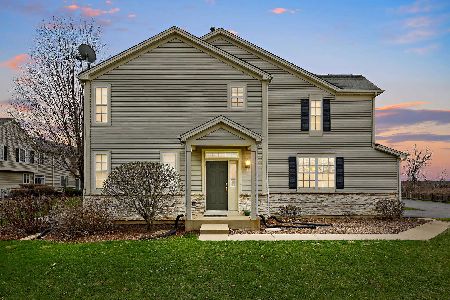291 Robin Glen Lane, South Elgin, Illinois 60177
$233,000
|
Sold
|
|
| Status: | Closed |
| Sqft: | 1,528 |
| Cost/Sqft: | $150 |
| Beds: | 3 |
| Baths: | 3 |
| Year Built: | 2003 |
| Property Taxes: | $5,039 |
| Days On Market: | 1745 |
| Lot Size: | 0,00 |
Description
Rarely offered, Robin Glen town home with full FINISHED basement, and located in TOP RATED St. Charles School District 303! This one has it all! Cozy living room with corner gas fireplace and gorgeous hardwood flooring that flows throughout the main level. Separate dining room with glass slider leading to the private patio and green space. The kitchen boasts 42" cabinets and all stainless steel appliances. Upstairs you'll find the owner's suite with vaulted ceiling, walk in closet, and full private bath. Enjoy two more spacious bedrooms, a full hall bath, and highly desired SECOND FLOOR LAUNDRY room with utility sink. Don't miss the beautifully finished basement with additional storage space, and 2 car attached and insulated garage! Fabulous neighborhood conveniently located near the Randall Road shopping corridor, restaurants, and schools. Schedule your showing today!
Property Specifics
| Condos/Townhomes | |
| 2 | |
| — | |
| 2003 | |
| Full | |
| WELLESLEY | |
| No | |
| — |
| Kane | |
| Robin Glen | |
| 185 / Monthly | |
| Insurance,Exterior Maintenance,Lawn Care,Snow Removal | |
| Public | |
| Public Sewer | |
| 11094166 | |
| 0632477009 |
Nearby Schools
| NAME: | DISTRICT: | DISTANCE: | |
|---|---|---|---|
|
Grade School
Corron Elementary School |
303 | — | |
|
Middle School
Wredling Middle School |
303 | Not in DB | |
|
High School
St Charles North High School |
303 | Not in DB | |
Property History
| DATE: | EVENT: | PRICE: | SOURCE: |
|---|---|---|---|
| 30 Jul, 2021 | Sold | $233,000 | MRED MLS |
| 1 Jun, 2021 | Under contract | $229,900 | MRED MLS |
| 20 May, 2021 | Listed for sale | $229,900 | MRED MLS |
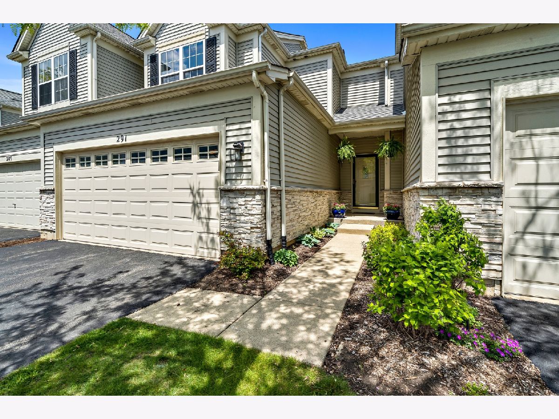
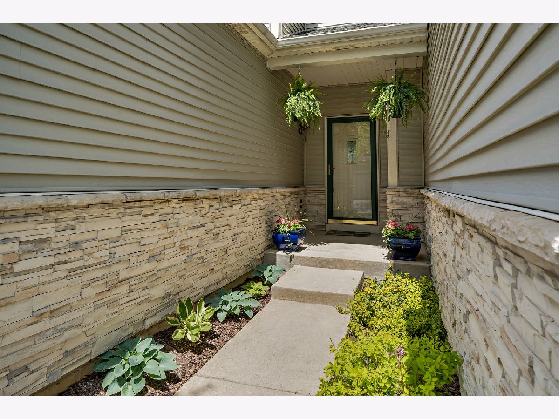
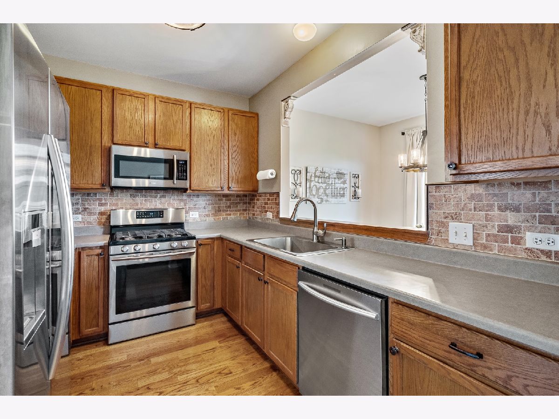
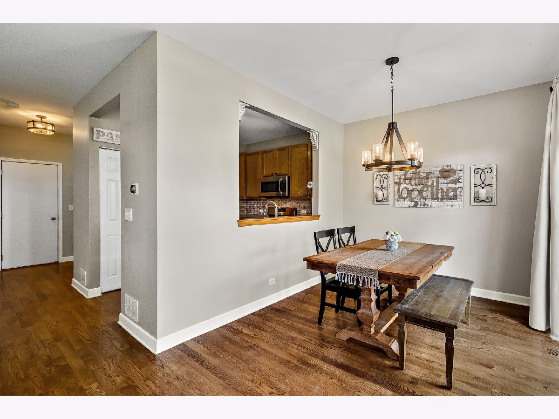
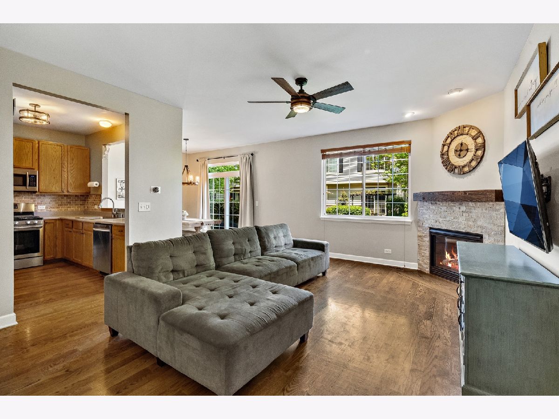
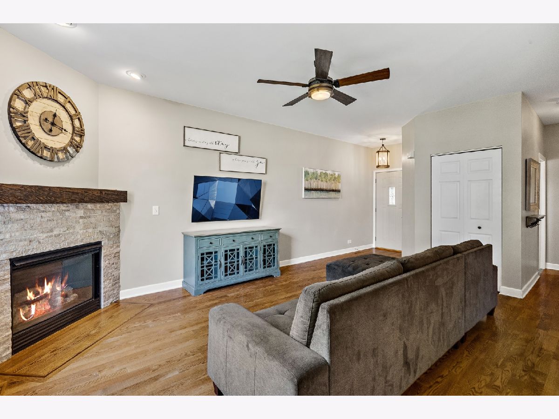
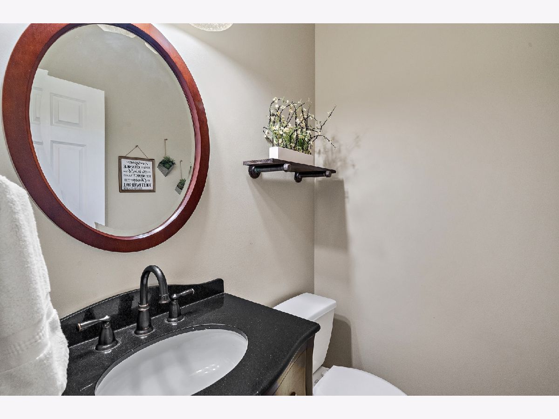
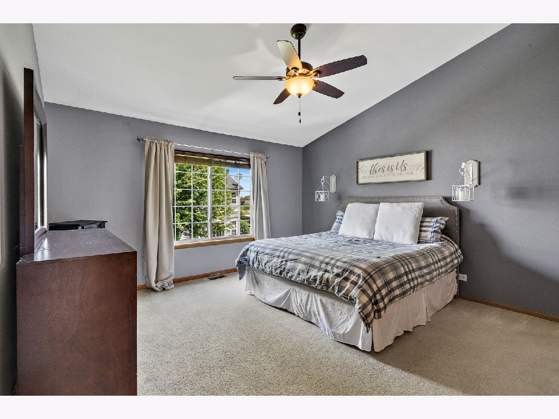
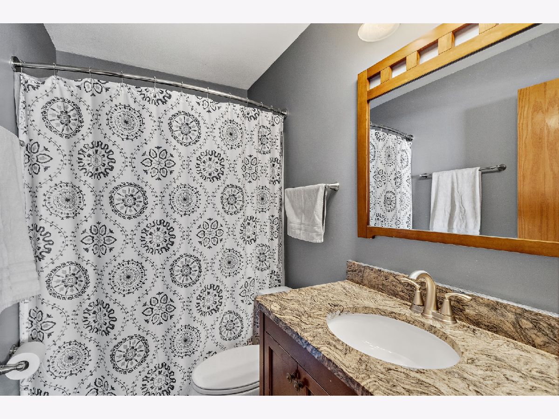
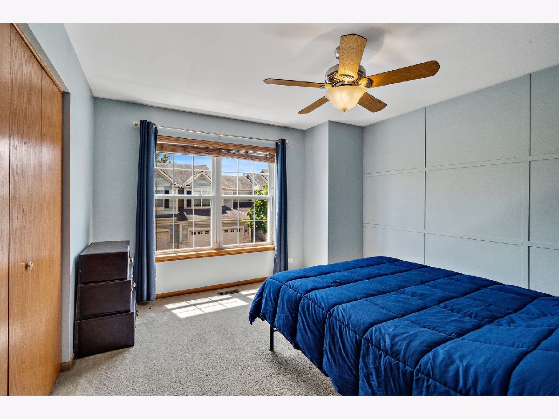
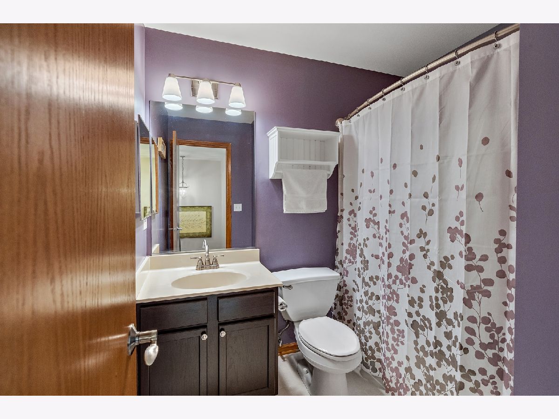
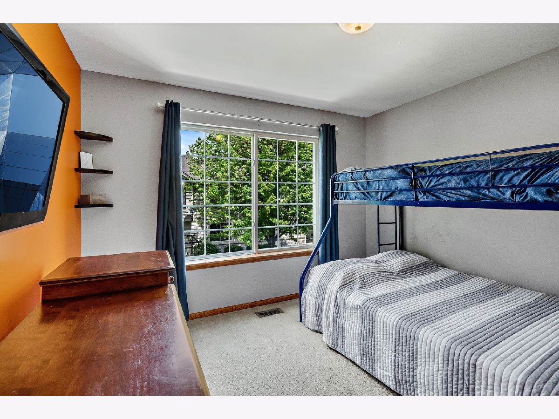
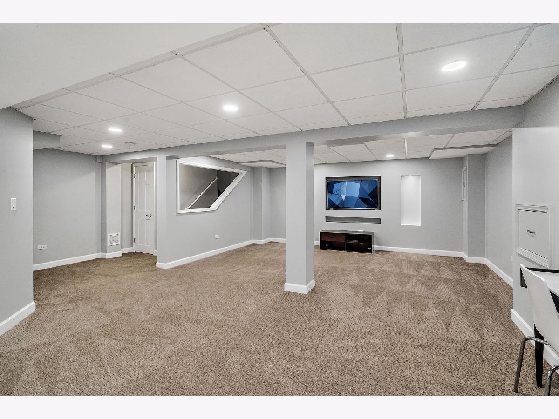
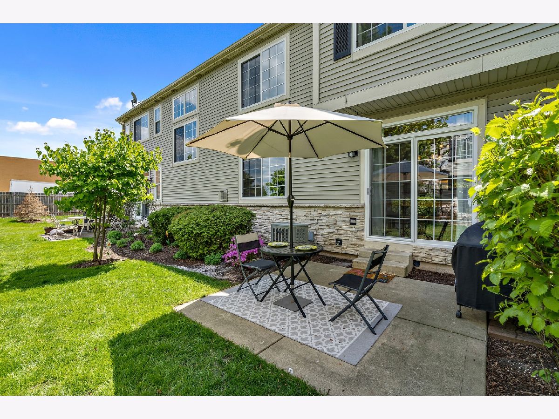
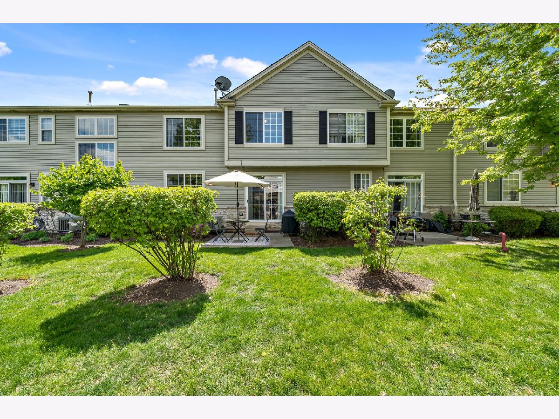
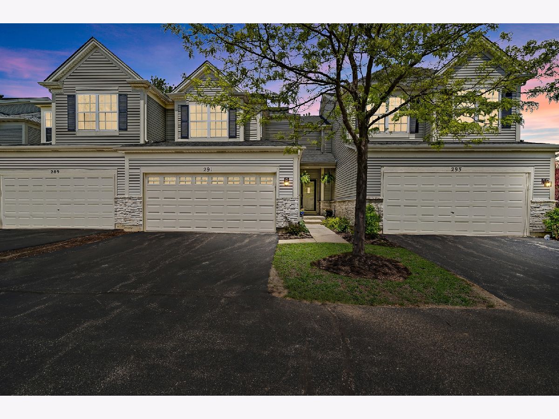
Room Specifics
Total Bedrooms: 3
Bedrooms Above Ground: 3
Bedrooms Below Ground: 0
Dimensions: —
Floor Type: Carpet
Dimensions: —
Floor Type: Carpet
Full Bathrooms: 3
Bathroom Amenities: —
Bathroom in Basement: 0
Rooms: Recreation Room
Basement Description: Finished,Bathroom Rough-In,Rec/Family Area,Storage Space
Other Specifics
| 2 | |
| Concrete Perimeter | |
| Asphalt | |
| Patio | |
| — | |
| 26X48 | |
| — | |
| Full | |
| Hardwood Floors, Second Floor Laundry, Laundry Hook-Up in Unit, Storage, Ceiling - 9 Foot | |
| Range, Microwave, Dishwasher, Refrigerator, Washer, Dryer, Disposal, Stainless Steel Appliance(s) | |
| Not in DB | |
| — | |
| — | |
| — | |
| Attached Fireplace Doors/Screen, Gas Log |
Tax History
| Year | Property Taxes |
|---|---|
| 2021 | $5,039 |
Contact Agent
Nearby Similar Homes
Nearby Sold Comparables
Contact Agent
Listing Provided By
Coldwell Banker Residential Br


