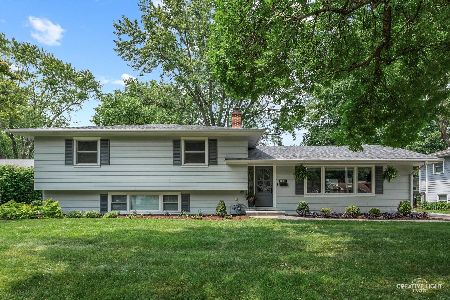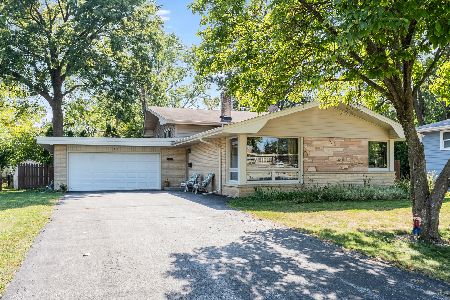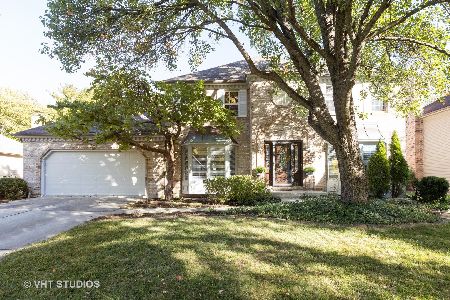291 Winding Creek Drive, Naperville, Illinois 60565
$502,500
|
Sold
|
|
| Status: | Closed |
| Sqft: | 2,810 |
| Cost/Sqft: | $183 |
| Beds: | 4 |
| Baths: | 4 |
| Year Built: | 1985 |
| Property Taxes: | $9,459 |
| Days On Market: | 2598 |
| Lot Size: | 0,23 |
Description
REMODELED, REFRESHED AND READY FOR YOU! Beautiful WINDING CREEK home with a fabulous location on north side of neighborhood, a short walk to grade & middle schools, park, playground and swim/tennis club! This home will knock your socks off with a fully remodeled kitchen, master bath & recently updated with fresh interior paint and carpet. As you step inside, you are greeted by natural hdwd throughout the main floor~Quality kitchen remodel w/42" cabinets, ss appls including double oven range, built-in ref & beverage center~spacious Family room with crisp white wainscot~Generous bedrooms with new carpet~Full finished basement with lounge, game area, bar and full bath! Want more? How about Newer HVAC, Roof, windows, hardiboard siding, trex deck, plus fenced yard! All of this in a highly desirable neighborhood where the homes sell FAST! 15 min drive to train or take the PACE bus for stress free mornings. Trader Joes, Great Harvest Bread, Whole Foods and Mariano's less than 10 mins as well.
Property Specifics
| Single Family | |
| — | |
| Georgian | |
| 1985 | |
| Partial | |
| — | |
| No | |
| 0.23 |
| Du Page | |
| Winding Creek | |
| 50 / Annual | |
| None | |
| Lake Michigan,Public | |
| Public Sewer | |
| 10252481 | |
| 0830308016 |
Nearby Schools
| NAME: | DISTRICT: | DISTANCE: | |
|---|---|---|---|
|
Grade School
Maplebrook Elementary School |
203 | — | |
|
Middle School
Lincoln Junior High School |
203 | Not in DB | |
|
High School
Naperville Central High School |
203 | Not in DB | |
Property History
| DATE: | EVENT: | PRICE: | SOURCE: |
|---|---|---|---|
| 20 Mar, 2019 | Sold | $502,500 | MRED MLS |
| 22 Jan, 2019 | Under contract | $515,000 | MRED MLS |
| 18 Jan, 2019 | Listed for sale | $515,000 | MRED MLS |
Room Specifics
Total Bedrooms: 4
Bedrooms Above Ground: 4
Bedrooms Below Ground: 0
Dimensions: —
Floor Type: Carpet
Dimensions: —
Floor Type: Carpet
Dimensions: —
Floor Type: Carpet
Full Bathrooms: 4
Bathroom Amenities: Whirlpool,Separate Shower,Double Sink
Bathroom in Basement: 1
Rooms: Den,Eating Area,Recreation Room,Game Room
Basement Description: Finished,Crawl
Other Specifics
| 2 | |
| Concrete Perimeter | |
| Concrete | |
| Deck, Hot Tub, Brick Paver Patio, Storms/Screens | |
| Fenced Yard | |
| 80X125X80X125 | |
| Full | |
| Full | |
| Skylight(s), Bar-Dry, Hardwood Floors, First Floor Laundry | |
| Range, Microwave, Dishwasher, Refrigerator, Bar Fridge, Washer, Dryer, Disposal, Stainless Steel Appliance(s), Wine Refrigerator, Range Hood | |
| Not in DB | |
| Sidewalks, Street Lights, Street Paved | |
| — | |
| — | |
| Attached Fireplace Doors/Screen, Gas Log, Gas Starter |
Tax History
| Year | Property Taxes |
|---|---|
| 2019 | $9,459 |
Contact Agent
Nearby Similar Homes
Nearby Sold Comparables
Contact Agent
Listing Provided By
Baird & Warner







