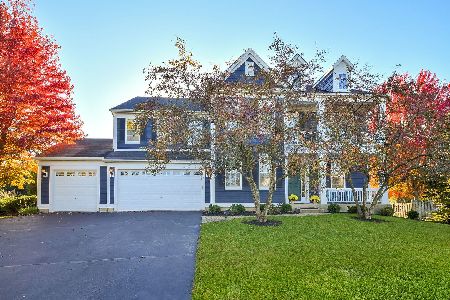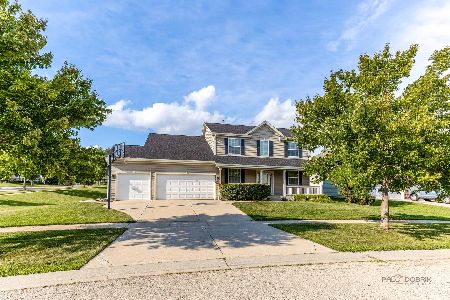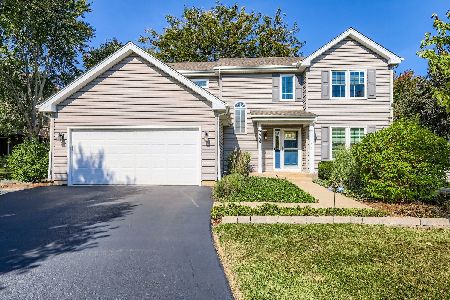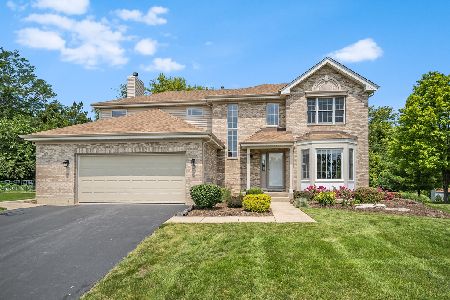2910 Avalon Court, Elgin, Illinois 60124
$357,000
|
Sold
|
|
| Status: | Closed |
| Sqft: | 2,393 |
| Cost/Sqft: | $153 |
| Beds: | 4 |
| Baths: | 4 |
| Year Built: | 1997 |
| Property Taxes: | $9,930 |
| Days On Market: | 1509 |
| Lot Size: | 0,06 |
Description
Great family home in the desirable Randall Ridge subdivision in highly ranked D301 school district! Nothing to do but move into this well-maintained, beautiful home! The grand, two-story foyer welcomes you to the flowing and open floor plan with lots of warm and inviting living space. Spacious formal dining room and living room are perfect for families and entertaining. Huge kitchen features white cabinets, stainless steel appliances, ample cabinet and countertop space with glass tile backsplash, and separate eating area. Butler's pantry with sink adjoins the dining room and kitchen, seamlessly accommodating gatherings. Adjacent family room showcases cozy Heat-n-Glo fireplace and sliding door to access outdoor deck. Easy care Pergo flooring throughout the main and lower levels. Spacious second floor master suite features extra-large walk-in closet. En-suite master bath has double sink vanity, large soaking tub, and walk-in shower. Second floor has three additional spacious bedrooms, all with ceiling fans and ample closet space, and a full hall bath. Finished walk out basement features wet bar, an additional Heat-n-Glo fireplace, and lots of space for recreation, media, home office, and other uses. Basement also includes additional half bath and lots of storage. Enjoy your private backyard retreat on the expansive multi-level deck with gazebo, surrounded by mature trees. Large shed under gazebo provides additional storage. Home also features 2 1/2 car garage, security system, new A/C (2019) and newer siding and gutter (2015).
Property Specifics
| Single Family | |
| — | |
| — | |
| 1997 | |
| Full,Walkout | |
| FOXMOURE | |
| No | |
| 0.06 |
| Kane | |
| Randall Ridge | |
| 60 / Annual | |
| Other | |
| Public | |
| Public Sewer | |
| 11258928 | |
| 0617127008 |
Nearby Schools
| NAME: | DISTRICT: | DISTANCE: | |
|---|---|---|---|
|
Grade School
Country Trails Elementary School |
301 | — | |
|
Middle School
Prairie Knolls Middle School |
301 | Not in DB | |
|
High School
Central High School |
301 | Not in DB | |
Property History
| DATE: | EVENT: | PRICE: | SOURCE: |
|---|---|---|---|
| 3 Dec, 2021 | Sold | $357,000 | MRED MLS |
| 31 Oct, 2021 | Under contract | $365,000 | MRED MLS |
| 29 Oct, 2021 | Listed for sale | $365,000 | MRED MLS |
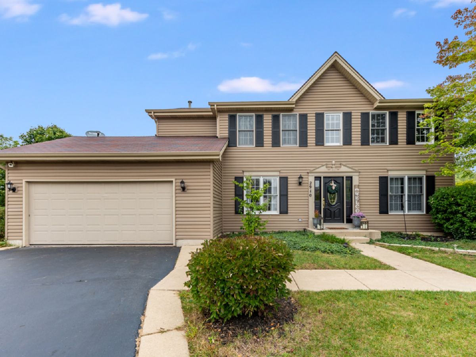



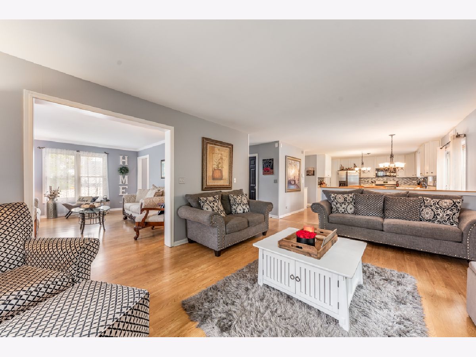
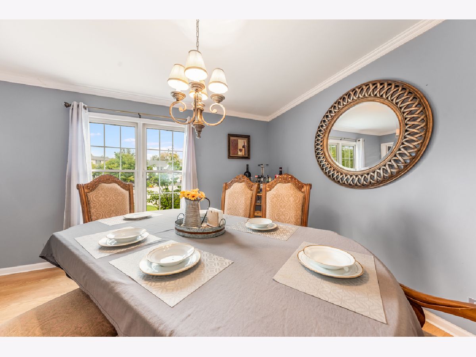
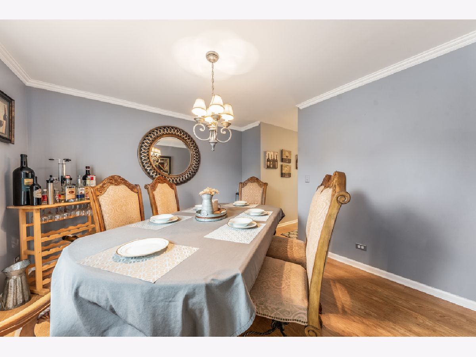
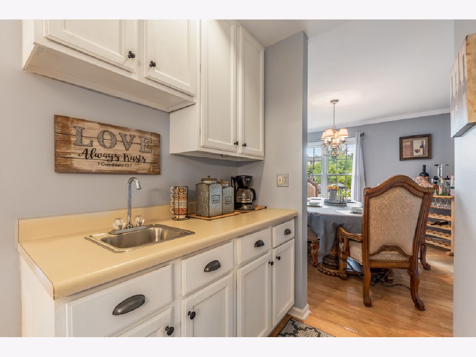
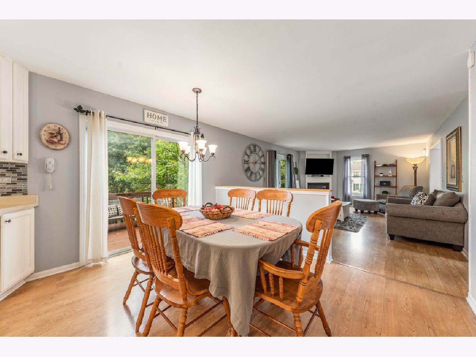
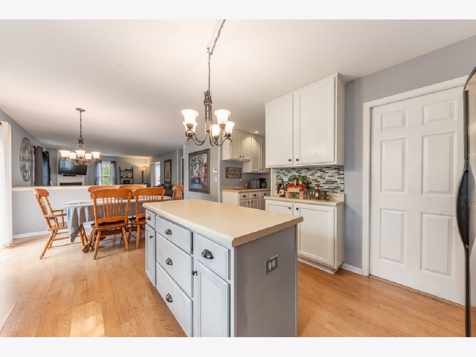
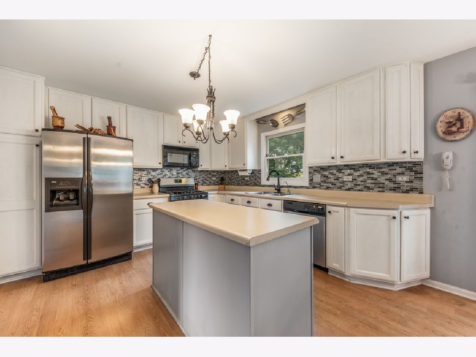
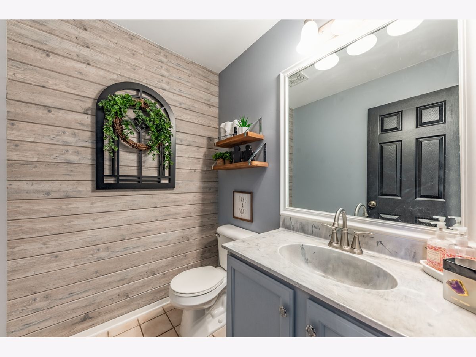
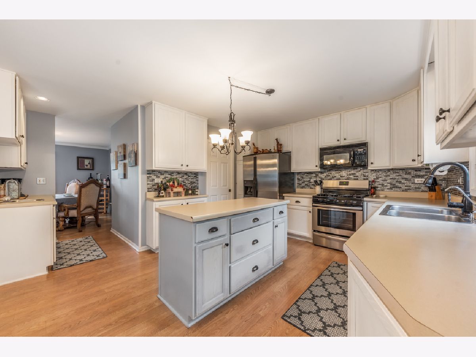
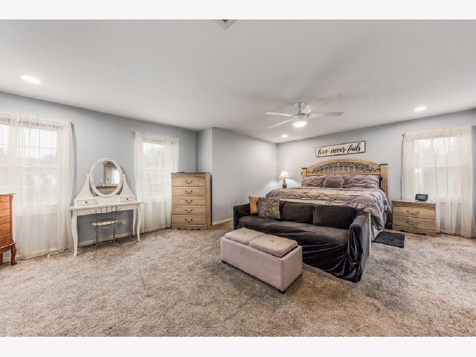
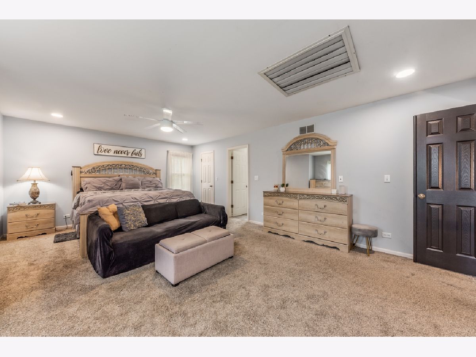
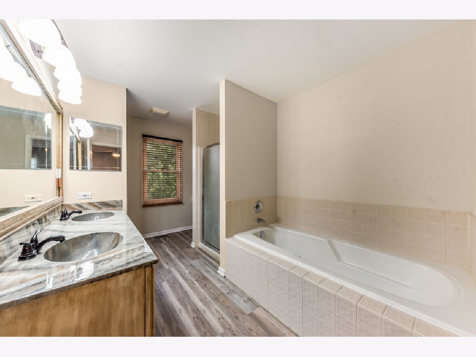
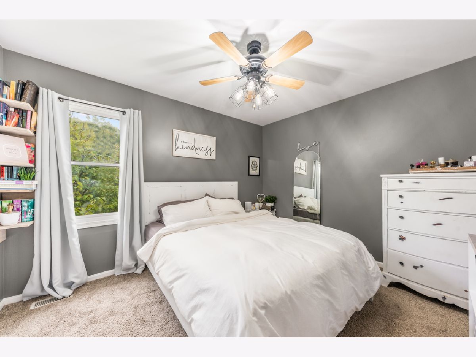
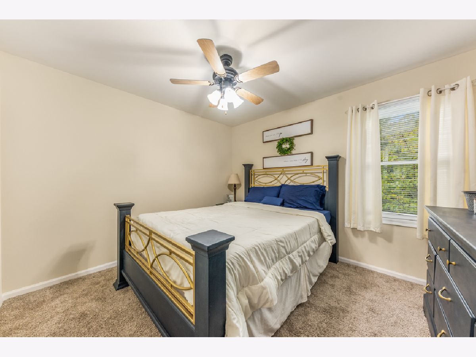
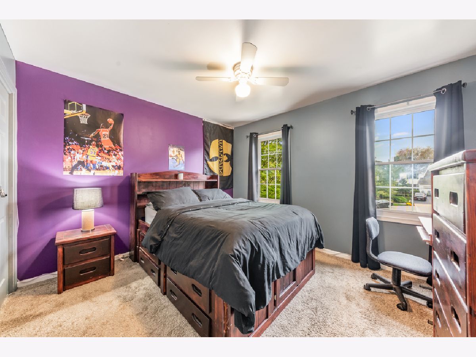
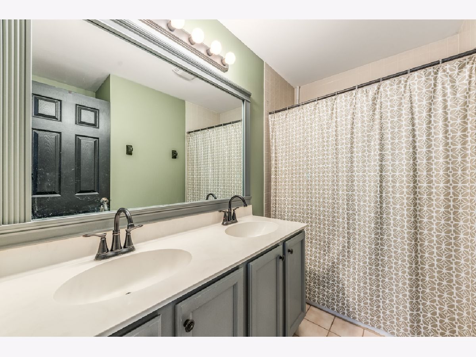
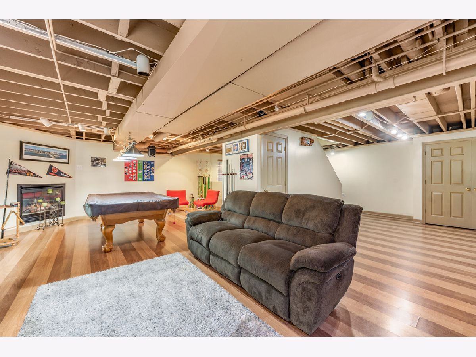
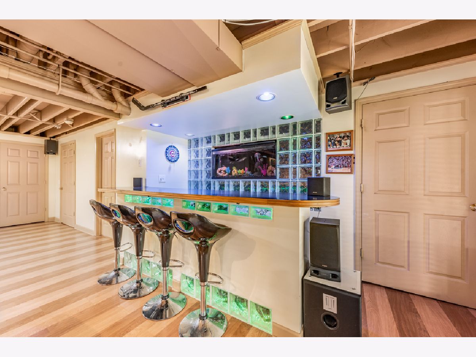
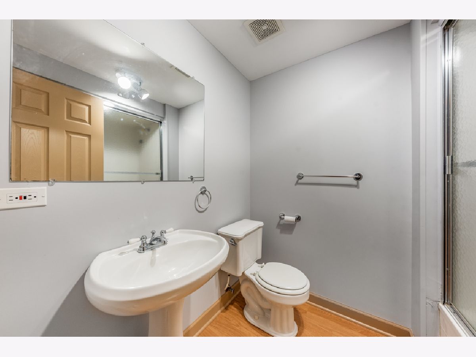
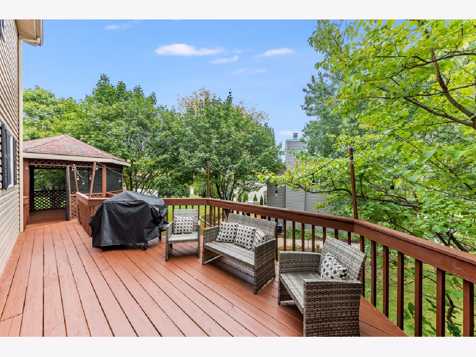
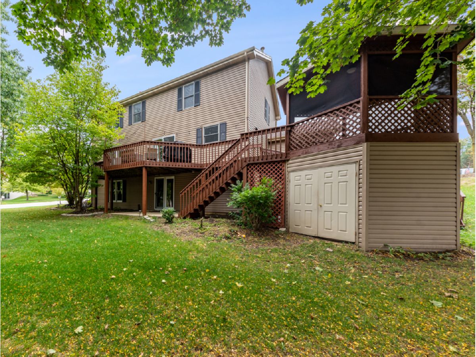
Room Specifics
Total Bedrooms: 4
Bedrooms Above Ground: 4
Bedrooms Below Ground: 0
Dimensions: —
Floor Type: Carpet
Dimensions: —
Floor Type: Carpet
Dimensions: —
Floor Type: Carpet
Full Bathrooms: 4
Bathroom Amenities: —
Bathroom in Basement: 1
Rooms: Office,Recreation Room
Basement Description: Finished
Other Specifics
| 2 | |
| Concrete Perimeter | |
| Asphalt | |
| Storms/Screens | |
| Cul-De-Sac,Mature Trees | |
| 12019 | |
| — | |
| Full | |
| Built-in Features | |
| Range, Microwave, Dishwasher, Refrigerator, Washer, Dryer, Disposal, Stainless Steel Appliance(s) | |
| Not in DB | |
| Curbs, Sidewalks, Street Lights, Street Paved | |
| — | |
| — | |
| Attached Fireplace Doors/Screen |
Tax History
| Year | Property Taxes |
|---|---|
| 2021 | $9,930 |
Contact Agent
Nearby Similar Homes
Nearby Sold Comparables
Contact Agent
Listing Provided By
Grandview Realty, LLC

