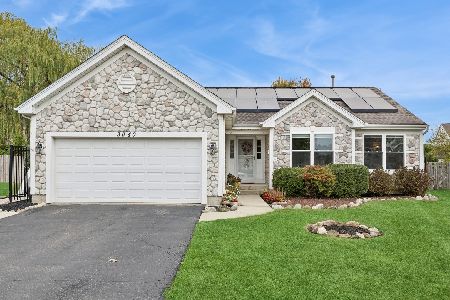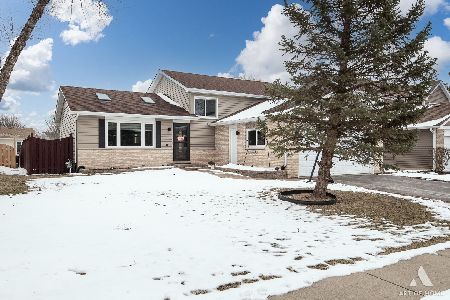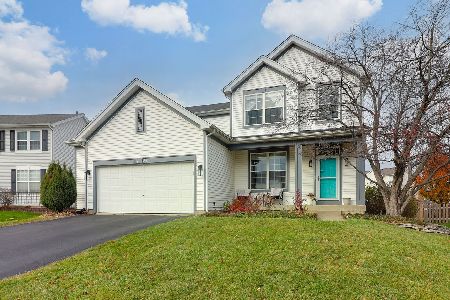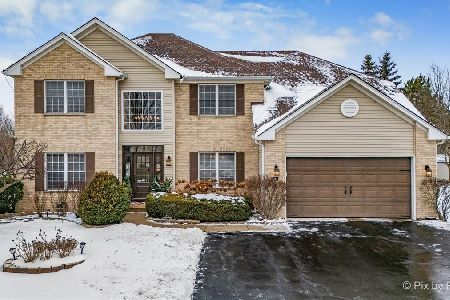2910 Baldwin Lane, Lake In The Hills, Illinois 60156
$268,000
|
Sold
|
|
| Status: | Closed |
| Sqft: | 2,182 |
| Cost/Sqft: | $126 |
| Beds: | 3 |
| Baths: | 3 |
| Year Built: | 1999 |
| Property Taxes: | $6,613 |
| Days On Market: | 2294 |
| Lot Size: | 0,18 |
Description
Move right in to this Amazing home with desirable Huntley Schools!! Some of the new upgrades include; Freshly painted throughout, tons of natural light, an open floor plan, new carpeting, 9 foot ceilings, and updated bathrooms. Spacious living and dining room combo with pass through to kitchen~perfect for entertaining. Family room has soaring, vaulted ceilings and lots of windows overlooking the picturesque back yard. The kitchen features; lots of cabinet and countertop space, a breakfast bar, and large eat-in-area with slider to patio. Upstairs is a huge loft, perfect for a 4th bedroom, second family room, or office! Master bedroom with vaulted ceilings and master bath that features; double sinks, whirlpool tub, and separate shower with built-in seat. The basement is waiting to be finished for even more living space. Great, private, outdoor space with patio and a shed for more storage space. Extra deep, heated, 3 car garage too!! Great home in an great location; close to Sunset Park with walking/jogging paths, playground, sports fields, and dog park.
Property Specifics
| Single Family | |
| — | |
| — | |
| 1999 | |
| Partial | |
| CAMDEN II | |
| No | |
| 0.18 |
| Mc Henry | |
| Meadowbrook | |
| 0 / Not Applicable | |
| None | |
| Public | |
| Public Sewer | |
| 10567595 | |
| 1814354027 |
Nearby Schools
| NAME: | DISTRICT: | DISTANCE: | |
|---|---|---|---|
|
Grade School
Chesak Elementary School |
158 | — | |
|
Middle School
Marlowe Middle School |
158 | Not in DB | |
|
High School
Huntley High School |
158 | Not in DB | |
Property History
| DATE: | EVENT: | PRICE: | SOURCE: |
|---|---|---|---|
| 27 Dec, 2019 | Sold | $268,000 | MRED MLS |
| 22 Nov, 2019 | Under contract | $274,500 | MRED MLS |
| 6 Nov, 2019 | Listed for sale | $274,500 | MRED MLS |
Room Specifics
Total Bedrooms: 3
Bedrooms Above Ground: 3
Bedrooms Below Ground: 0
Dimensions: —
Floor Type: Carpet
Dimensions: —
Floor Type: Carpet
Full Bathrooms: 3
Bathroom Amenities: Whirlpool,Separate Shower,Double Sink
Bathroom in Basement: 0
Rooms: Eating Area,Loft
Basement Description: Unfinished,Crawl
Other Specifics
| 3 | |
| Concrete Perimeter | |
| Asphalt | |
| Patio, Storms/Screens, Invisible Fence | |
| Mature Trees | |
| 7903 | |
| — | |
| Full | |
| Vaulted/Cathedral Ceilings, Wood Laminate Floors, First Floor Laundry | |
| Range, Microwave, Dishwasher, Refrigerator, Washer, Dryer, Disposal, Water Softener Owned | |
| Not in DB | |
| Sidewalks, Street Lights, Street Paved | |
| — | |
| — | |
| — |
Tax History
| Year | Property Taxes |
|---|---|
| 2019 | $6,613 |
Contact Agent
Nearby Similar Homes
Nearby Sold Comparables
Contact Agent
Listing Provided By
RE/MAX Suburban










