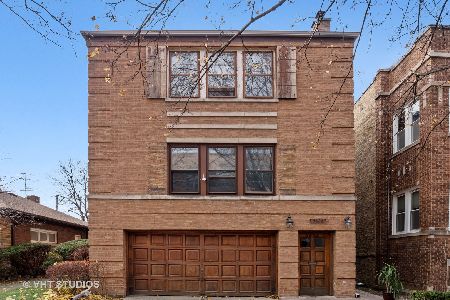2910 Bryn Mawr Avenue, West Ridge, Chicago, Illinois 60659
$755,000
|
Sold
|
|
| Status: | Closed |
| Sqft: | 0 |
| Cost/Sqft: | — |
| Beds: | 7 |
| Baths: | 0 |
| Year Built: | 1951 |
| Property Taxes: | $11,966 |
| Days On Market: | 1722 |
| Lot Size: | 0,21 |
Description
Welcome home to this incredible well-maintained owner-occupied multi unit. This incredible 3 unit stunner sits on an oversized triple lot. The first and second floor units feature oversized three bedroom two bathroom apartments over 2000 sq feet on each floor. Gorgeous hardwood floors, modern island kitchens w/loads of maple cabinetry & 2 separate baths w/all ceramic finishes. Garden unit has new vinyl floors, baseboards, oven and dishwasher. Basement includes addtl space for storage, workshop and laundry. 2 Car attached brick garage, extended driveway, Gorgeous backyard w/patio, large deck & "SFH style" green space. Close Northeastern University, North Park University, Northside College Prep, Legion Park, North Channel of the Chicago River, local Library, Tony's Supermarket...and Lincoln Square!!
Property Specifics
| Multi-unit | |
| — | |
| Contemporary | |
| 1951 | |
| Full | |
| — | |
| No | |
| 0.21 |
| Cook | |
| — | |
| — / — | |
| — | |
| Lake Michigan,Public | |
| Public Sewer | |
| 11084979 | |
| 13013260450000 |
Nearby Schools
| NAME: | DISTRICT: | DISTANCE: | |
|---|---|---|---|
|
Grade School
Jamieson Elementary School |
299 | — | |
|
Middle School
Jamieson Elementary School |
299 | Not in DB | |
|
High School
Mather High School |
299 | Not in DB | |
Property History
| DATE: | EVENT: | PRICE: | SOURCE: |
|---|---|---|---|
| 2 Dec, 2016 | Sold | $675,000 | MRED MLS |
| 29 Sep, 2016 | Under contract | $695,000 | MRED MLS |
| — | Last price change | $715,000 | MRED MLS |
| 31 May, 2016 | Listed for sale | $739,000 | MRED MLS |
| 20 Jul, 2021 | Sold | $755,000 | MRED MLS |
| 20 May, 2021 | Under contract | $750,000 | MRED MLS |
| 12 May, 2021 | Listed for sale | $750,000 | MRED MLS |
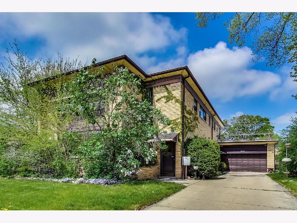
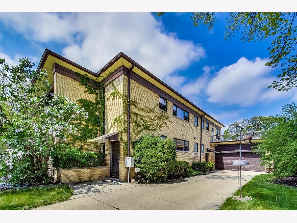
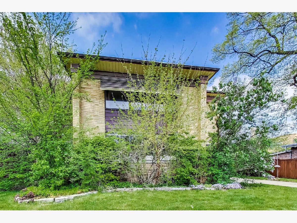
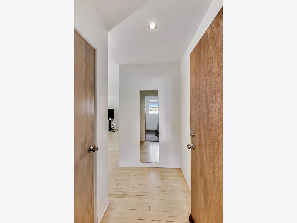
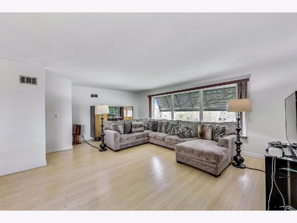
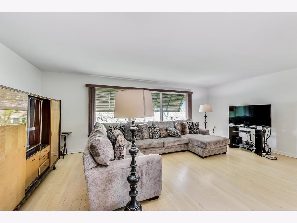
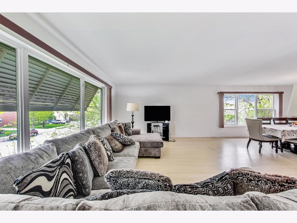
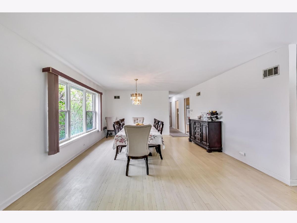
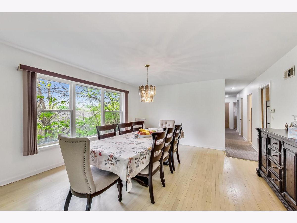
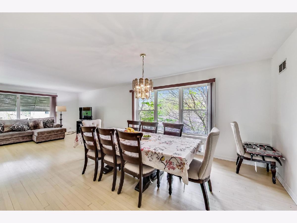
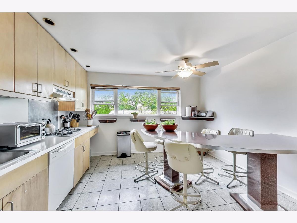
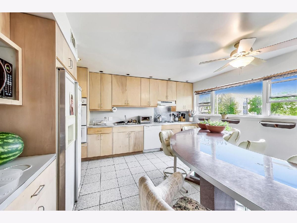
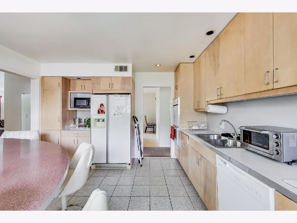
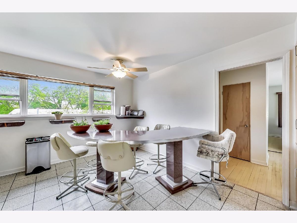
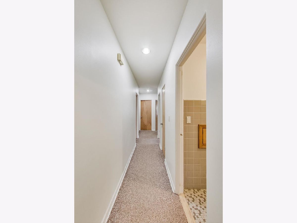
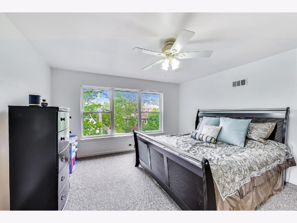
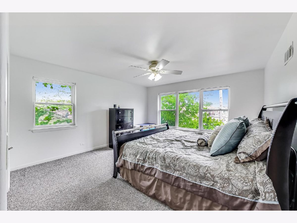
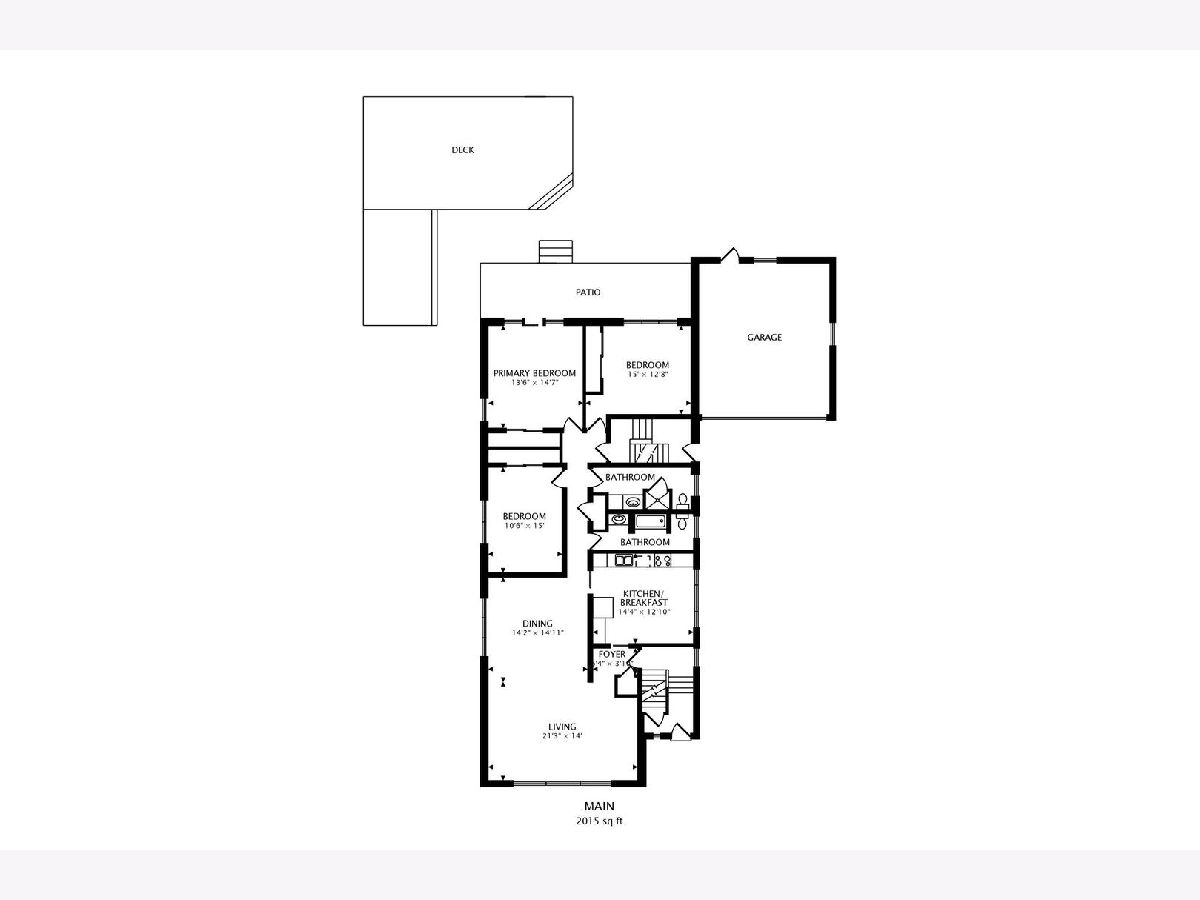
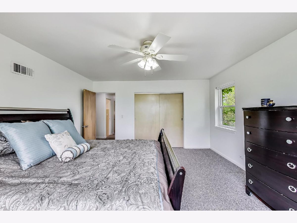
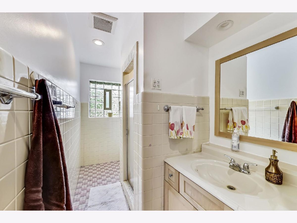
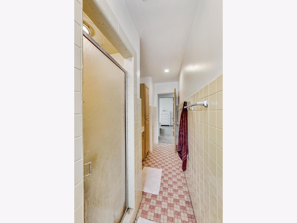
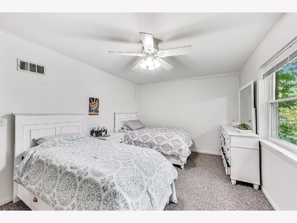
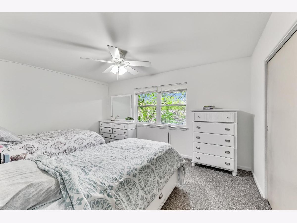
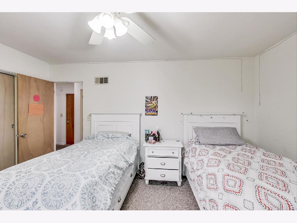
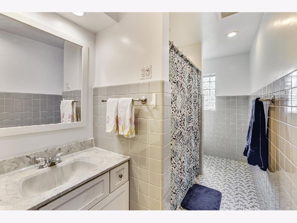
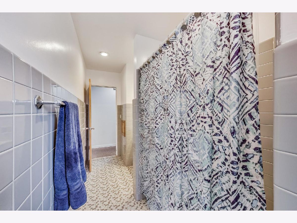
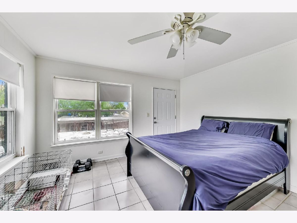
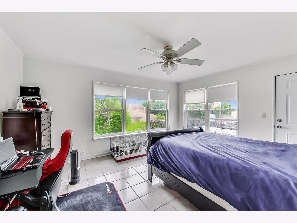
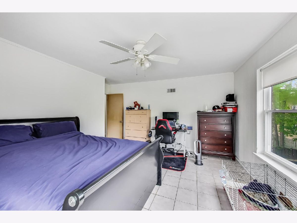
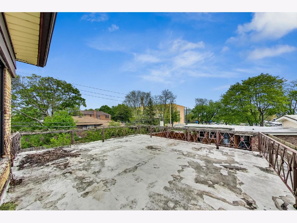
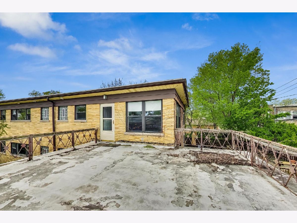
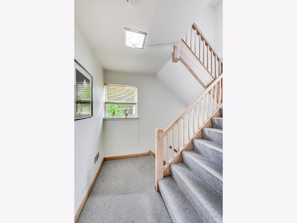
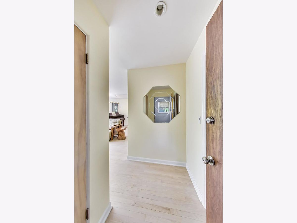
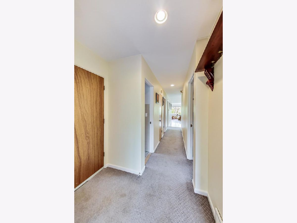
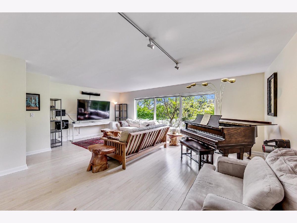
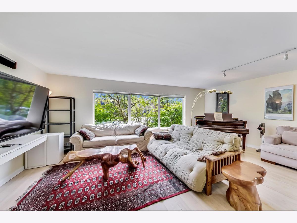
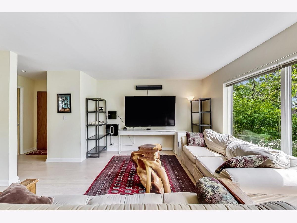
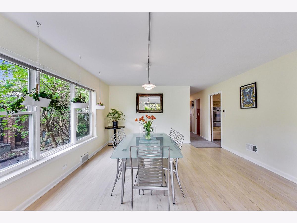
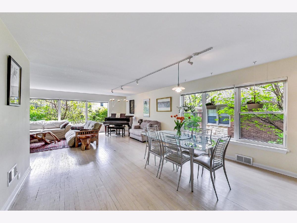
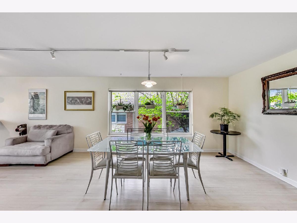
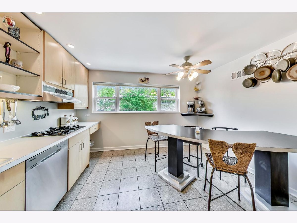
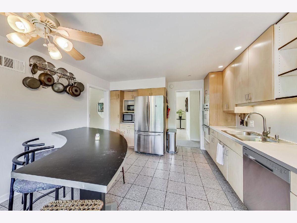
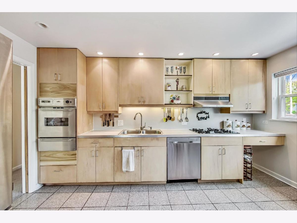
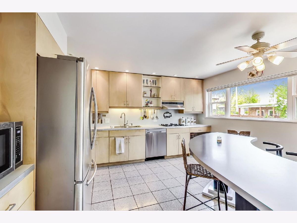
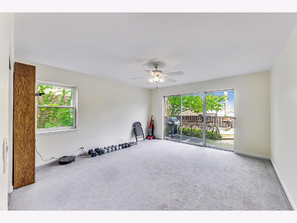
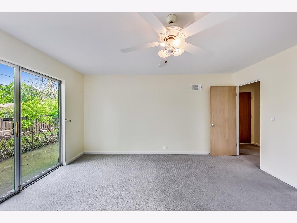
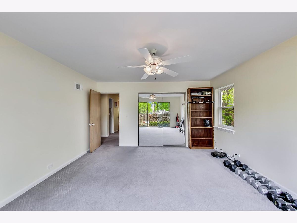
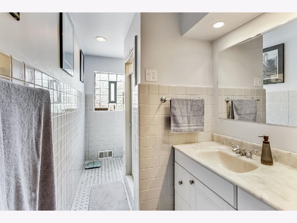
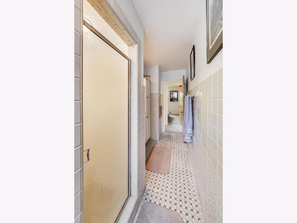
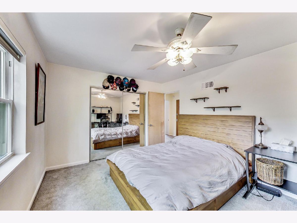
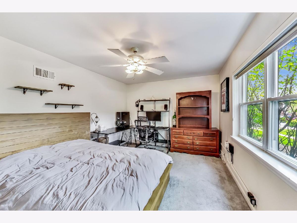
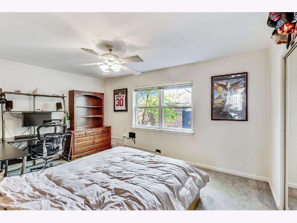
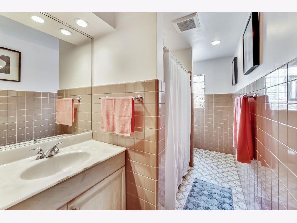
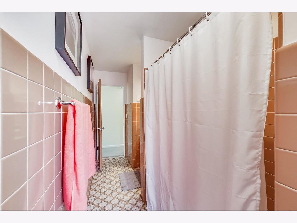
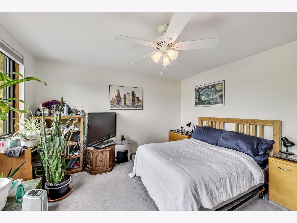
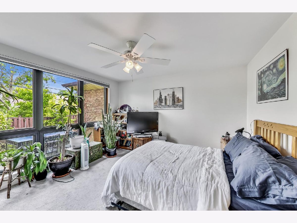
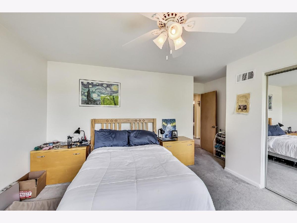
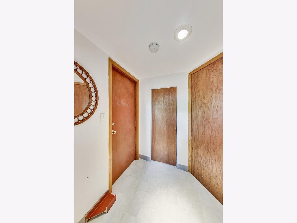
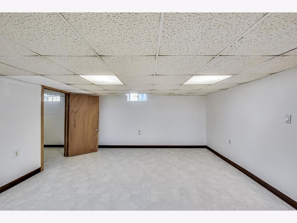
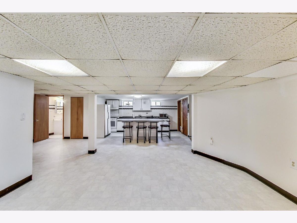
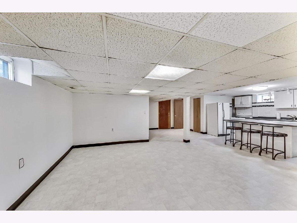
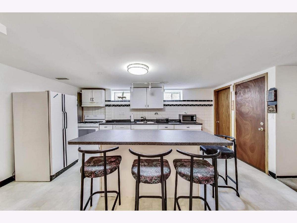
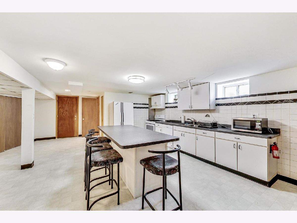
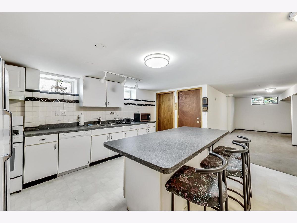
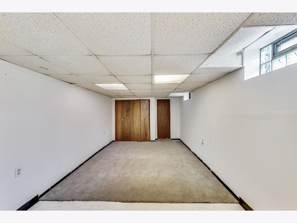
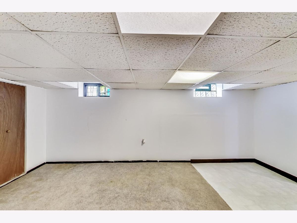
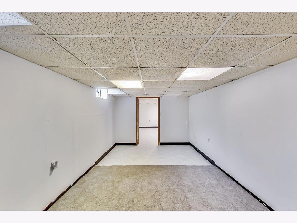
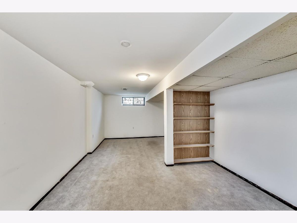
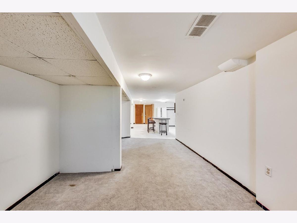
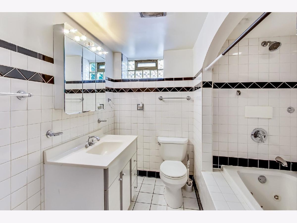
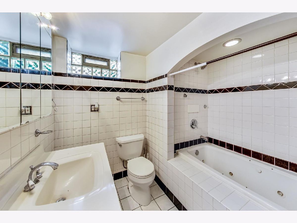
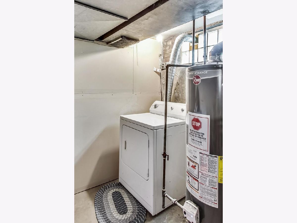
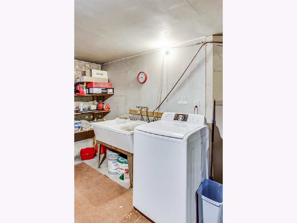
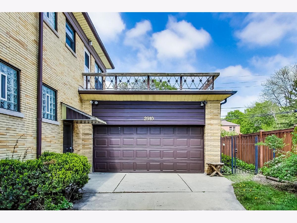
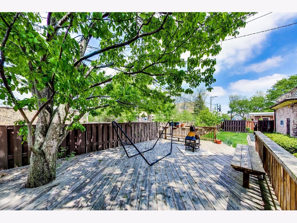
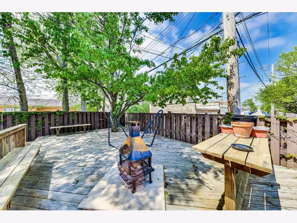
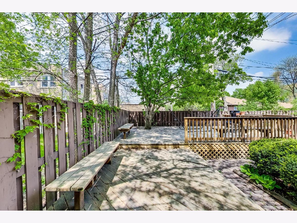
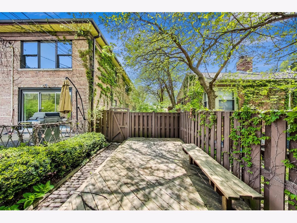
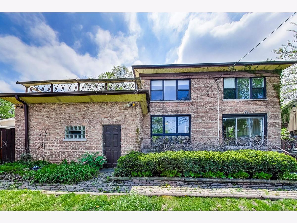
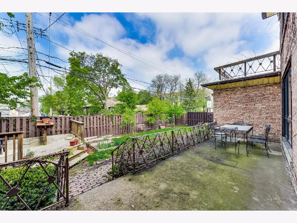
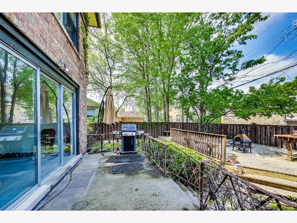
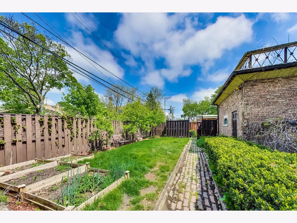
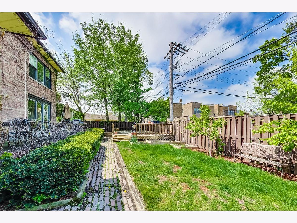
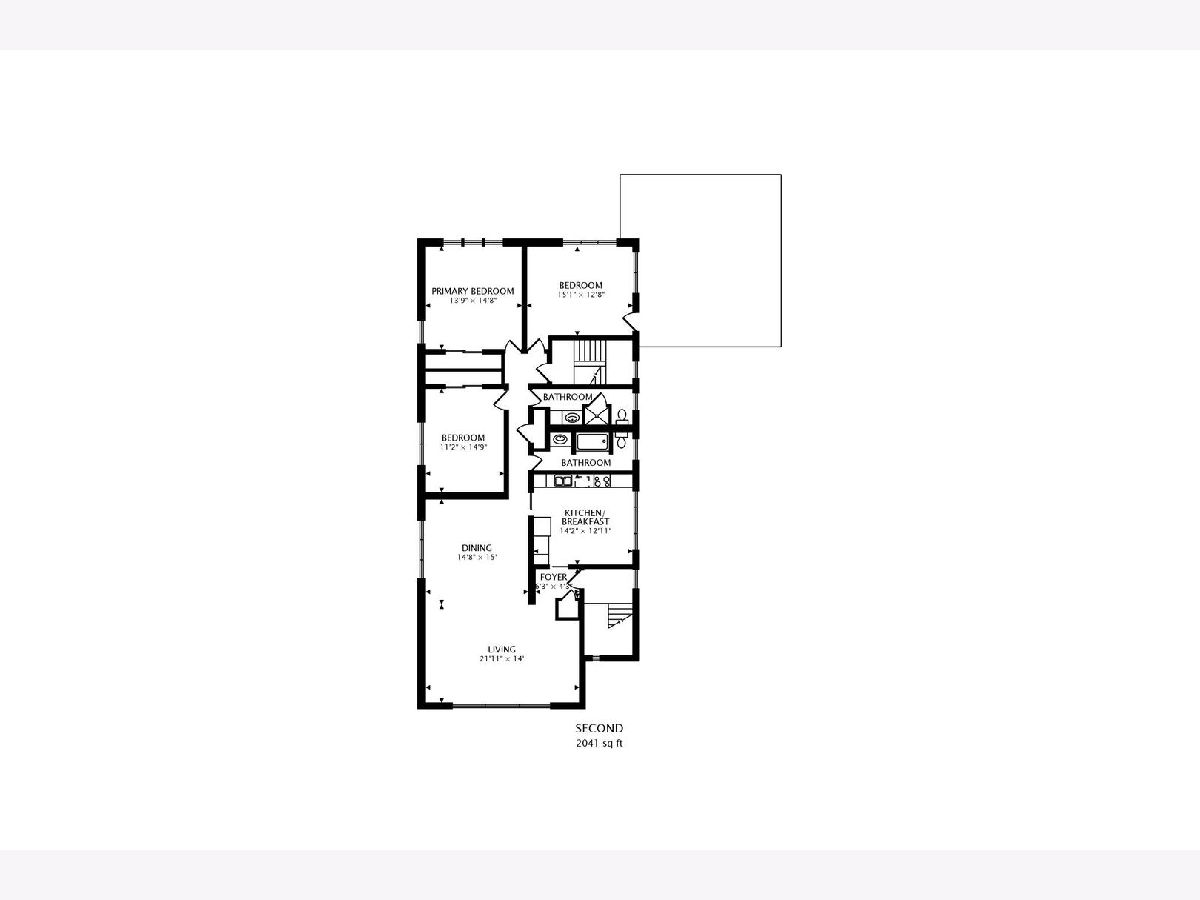
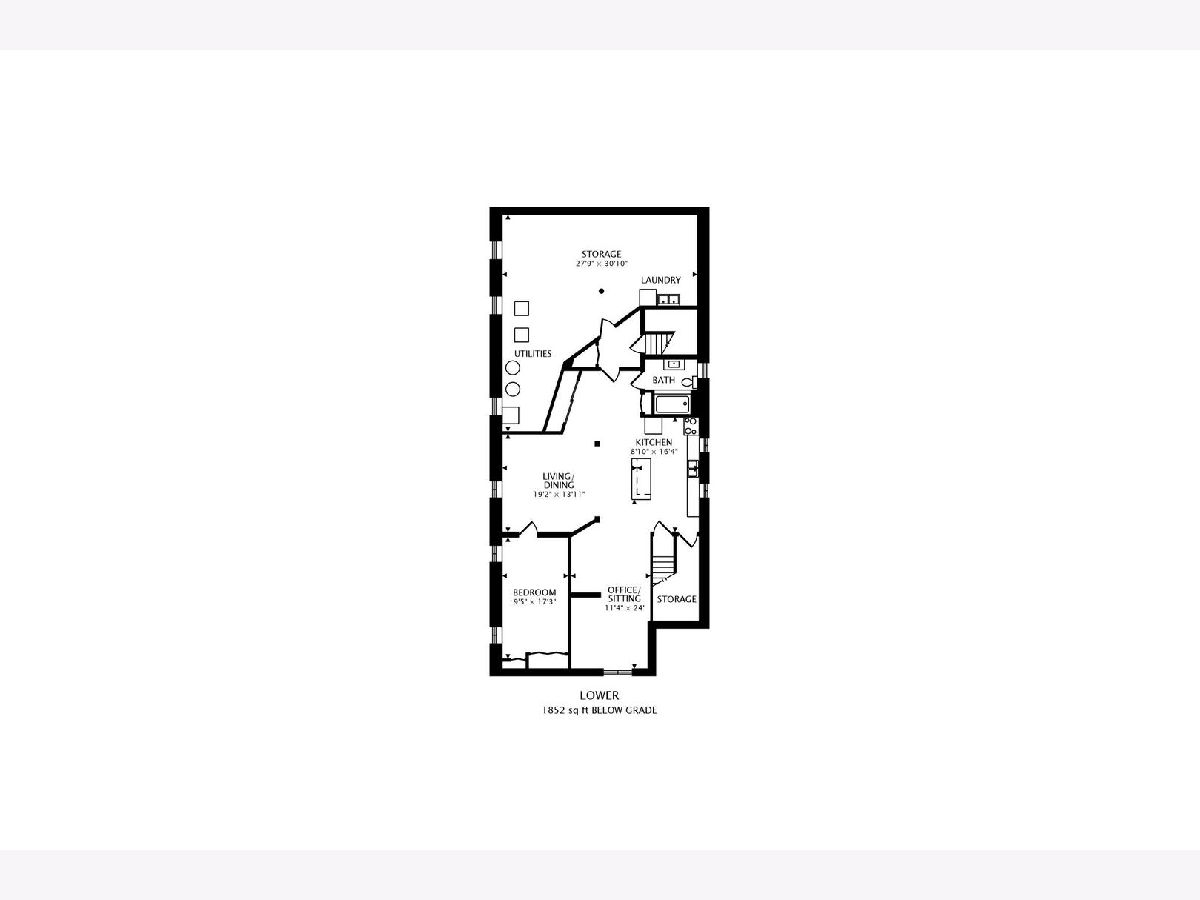
Room Specifics
Total Bedrooms: 7
Bedrooms Above Ground: 7
Bedrooms Below Ground: 0
Dimensions: —
Floor Type: —
Dimensions: —
Floor Type: —
Dimensions: —
Floor Type: —
Dimensions: —
Floor Type: —
Dimensions: —
Floor Type: —
Dimensions: —
Floor Type: —
Full Bathrooms: 5
Bathroom Amenities: Whirlpool
Bathroom in Basement: —
Rooms: Den,Foyer,Utility Room-Lower Level
Basement Description: Partially Finished
Other Specifics
| 2 | |
| Concrete Perimeter | |
| — | |
| Deck, Patio, Roof Deck | |
| Fenced Yard | |
| 75X125 | |
| — | |
| — | |
| — | |
| — | |
| Not in DB | |
| Park, Curbs, Sidewalks, Street Lights, Street Paved | |
| — | |
| — | |
| — |
Tax History
| Year | Property Taxes |
|---|---|
| 2016 | $9,405 |
| 2021 | $11,966 |
Contact Agent
Nearby Similar Homes
Nearby Sold Comparables
Contact Agent
Listing Provided By
@properties





