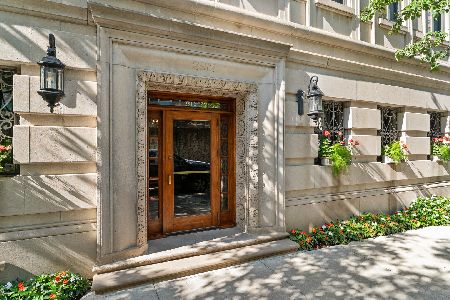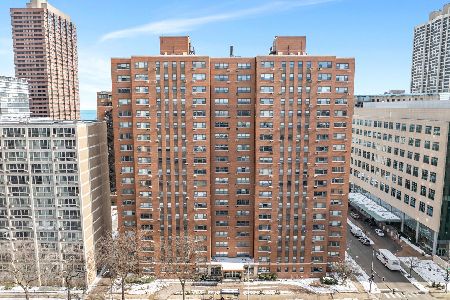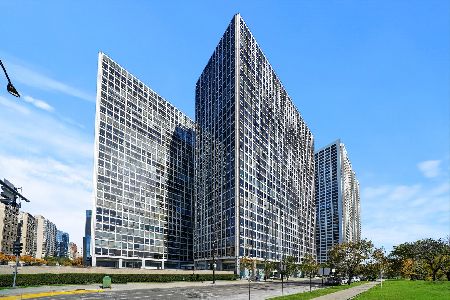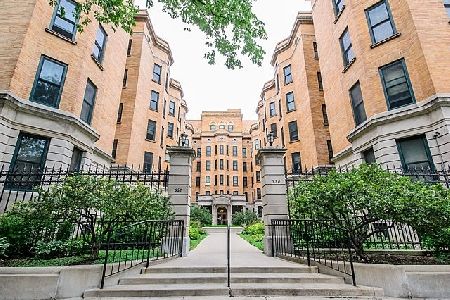2910 Commonwealth Avenue, Lake View, Chicago, Illinois 60657
$860,000
|
Sold
|
|
| Status: | Closed |
| Sqft: | 0 |
| Cost/Sqft: | — |
| Beds: | 3 |
| Baths: | 4 |
| Year Built: | 1989 |
| Property Taxes: | $9,622 |
| Days On Market: | 2820 |
| Lot Size: | 0,00 |
Description
Designer finishes throughout this fully renovated four level modern townhome in southeast Lakeview! Bright 3 bdrm & 3 1/2 bath end unit w/south, east & west exposures in private ten unit enclave. Spacious main floor features living/dining rm w/9 1/2 foot ceiling, fireplace, hardwood floors & patio access. New kitchen w/NeoLith counters, stainless appliances, custom cabinetry and great natural light. Large 2nd level bedroom with new en suite bath. Open layout third bdrm w/hardwood floors & fireplace, currently used as media room. Huge top floor master suite w/fireplace, skylight, deck access, 2 organized closets, one walk-in. Spa bath w/hand painted tiles, Lightblocks counter, heated floor, oversized whirlpool w/Jacuzzi/air jets/lighting, Kohler & Toto fixtures, shower w/body sprays & European hand spray. LL family room/office, storage closet & laundry w/full size LG washer/dryer. Unit also includes 2 car private attached garage. Just steps to the park, lake, Diversey Harbor & shopping!
Property Specifics
| Condos/Townhomes | |
| 3 | |
| — | |
| 1989 | |
| None | |
| — | |
| No | |
| — |
| Cook | |
| Diversey Commons | |
| 404 / Monthly | |
| Water,Insurance,Exterior Maintenance,Scavenger,Snow Removal | |
| Lake Michigan | |
| Public Sewer | |
| 09966690 | |
| 14282040111001 |
Property History
| DATE: | EVENT: | PRICE: | SOURCE: |
|---|---|---|---|
| 10 Jul, 2018 | Sold | $860,000 | MRED MLS |
| 4 Jun, 2018 | Under contract | $795,000 | MRED MLS |
| 30 May, 2018 | Listed for sale | $795,000 | MRED MLS |
| 15 Jun, 2023 | Sold | $816,000 | MRED MLS |
| 16 May, 2023 | Under contract | $839,500 | MRED MLS |
| — | Last price change | $849,500 | MRED MLS |
| 6 Mar, 2023 | Listed for sale | $849,500 | MRED MLS |
Room Specifics
Total Bedrooms: 3
Bedrooms Above Ground: 3
Bedrooms Below Ground: 0
Dimensions: —
Floor Type: Carpet
Dimensions: —
Floor Type: Hardwood
Full Bathrooms: 4
Bathroom Amenities: Whirlpool,Separate Shower,Double Sink,European Shower,Full Body Spray Shower
Bathroom in Basement: —
Rooms: Foyer,Walk In Closet,Deck
Basement Description: None
Other Specifics
| 2 | |
| — | |
| — | |
| Deck, Patio, Brick Paver Patio, Storms/Screens, End Unit | |
| — | |
| COMMON | |
| — | |
| Full | |
| Skylight(s), Hardwood Floors, Laundry Hook-Up in Unit, Storage | |
| Range, Microwave, Dishwasher, Refrigerator, Washer, Dryer, Disposal, Stainless Steel Appliance(s) | |
| Not in DB | |
| — | |
| — | |
| None | |
| Wood Burning, Attached Fireplace Doors/Screen, Gas Log, Gas Starter |
Tax History
| Year | Property Taxes |
|---|---|
| 2018 | $9,622 |
| 2023 | $15,774 |
Contact Agent
Nearby Similar Homes
Nearby Sold Comparables
Contact Agent
Listing Provided By
Coldwell Banker Residential












