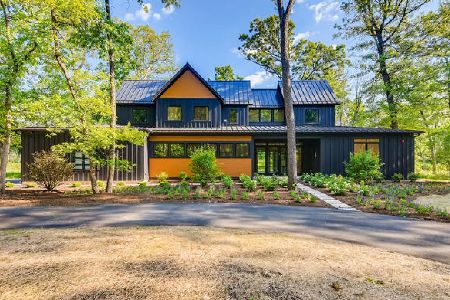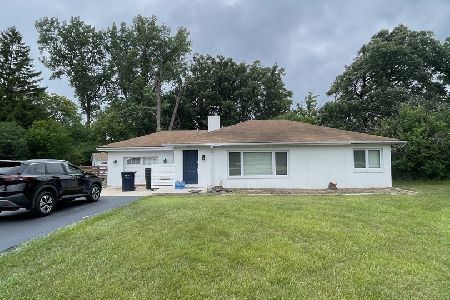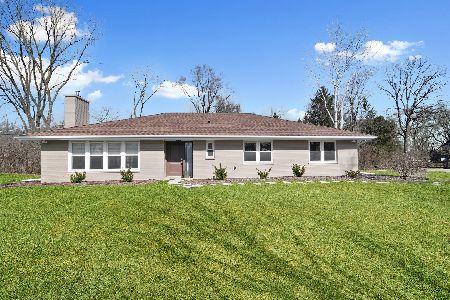2910 Duffy Lane, Riverwoods, Illinois 60015
$1,175,000
|
Sold
|
|
| Status: | Closed |
| Sqft: | 4,996 |
| Cost/Sqft: | $255 |
| Beds: | 4 |
| Baths: | 5 |
| Year Built: | 1989 |
| Property Taxes: | $26,883 |
| Days On Market: | 1939 |
| Lot Size: | 0,96 |
Description
Have you been searching for a stately home with privacy and serenity complimented by elegant luxury? Search no further; you've found it! This classic center entry colonial has it all! Bright, sunny rooms are thoughtfully designed to enhance the natural light from each window and provide stunning views of the property from each window. Amazing 5000 sq.ft home is located within Lincolnshire corporate limits with an Award-winning school district. Walnut, the floors are architecturally enhanced with Bird's eye maple, oak Hardwood & marble floors! The huge gourmet cook-in kitchen is equipped with Wolf, Sub Zero, Miele appliances, 2 oversized islands & a large eating area and is the heart of the home overlooking a spectacular outdoor brick patio with an outdoor kitchen featuring built-in Viking grill and Fireplace. The first floor also includes formal dining & living rooms, Family room with stunning travertine fireplace & soaring ceiling. Library/office. This house has a Master Bedroom and a Junior Master suite. 7 CAR GARAGE. Look no further for a home with a versatile floor plan and intrinsic quality and character that will provide you and your family with a safe, quiet, and luxurious haven to call your own.
Property Specifics
| Single Family | |
| — | |
| Colonial | |
| 1989 | |
| Partial | |
| CUSTOM | |
| No | |
| 0.96 |
| Lake | |
| — | |
| 0 / Not Applicable | |
| None | |
| Lake Michigan | |
| Public Sewer | |
| 10838998 | |
| 15241120240000 |
Nearby Schools
| NAME: | DISTRICT: | DISTANCE: | |
|---|---|---|---|
|
Grade School
Laura B Sprague School |
103 | — | |
|
Middle School
Daniel Wright Junior High School |
103 | Not in DB | |
|
High School
Adlai E Stevenson High School |
125 | Not in DB | |
Property History
| DATE: | EVENT: | PRICE: | SOURCE: |
|---|---|---|---|
| 9 Apr, 2021 | Sold | $1,175,000 | MRED MLS |
| 2 Feb, 2021 | Under contract | $1,275,000 | MRED MLS |
| 28 Aug, 2020 | Listed for sale | $1,275,000 | MRED MLS |
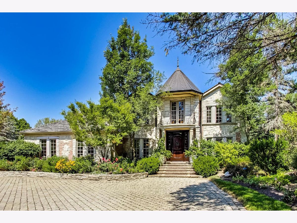
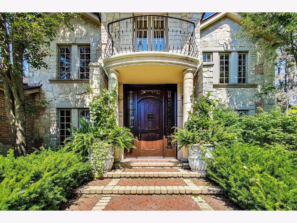
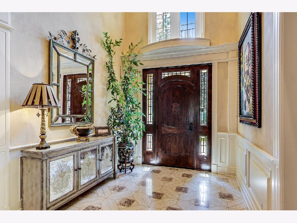
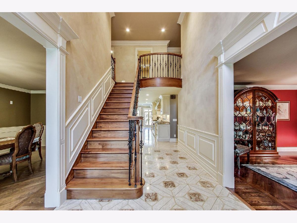
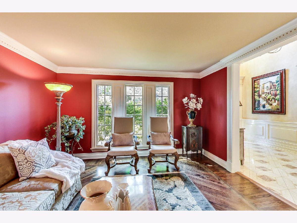
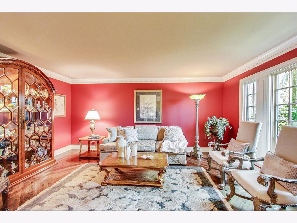
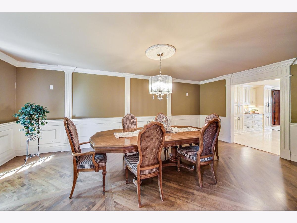
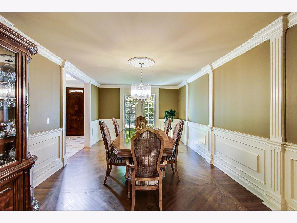
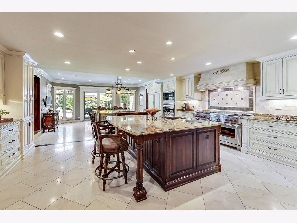
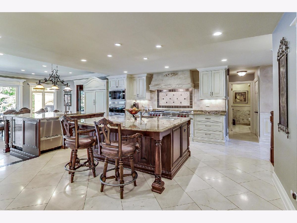
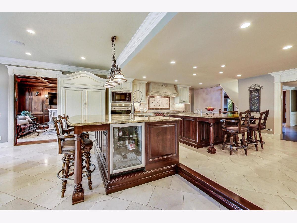
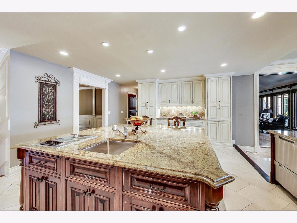
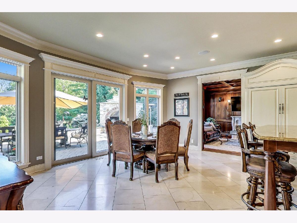
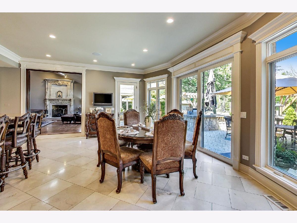
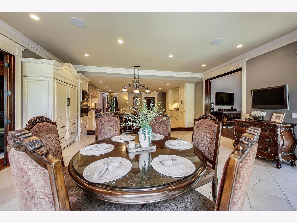
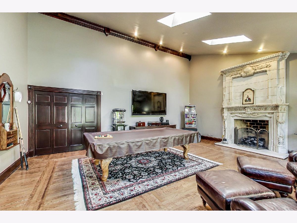
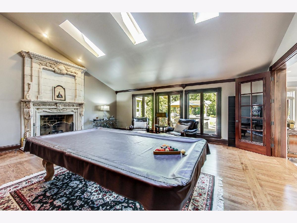
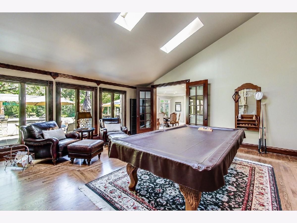
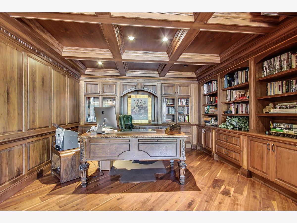
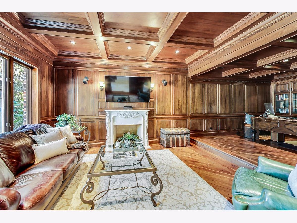
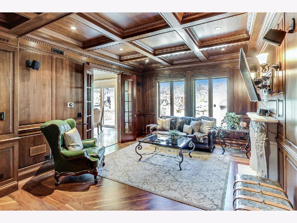
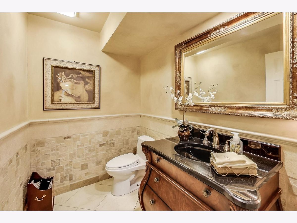
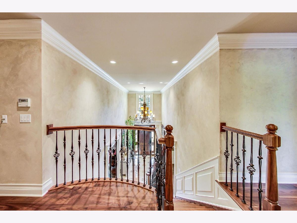
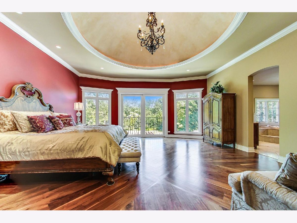
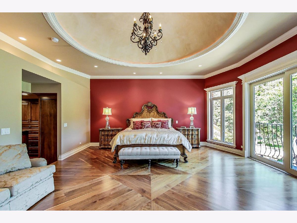
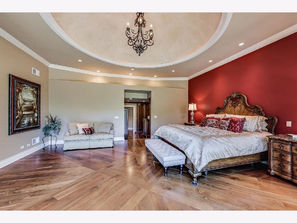
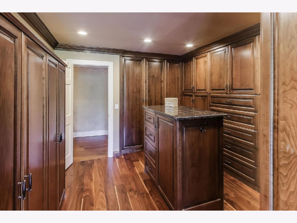
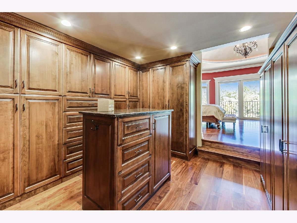
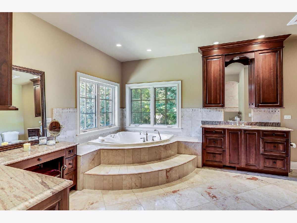
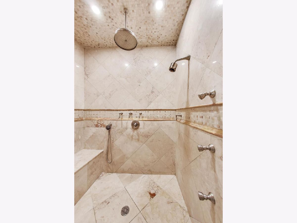
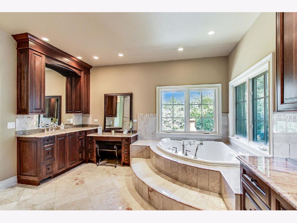
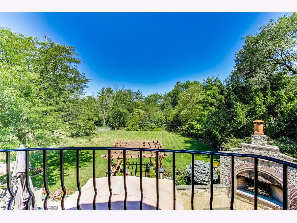
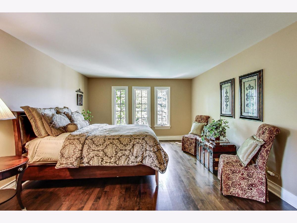
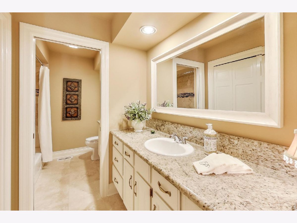
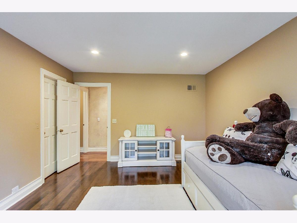
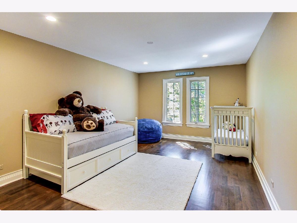
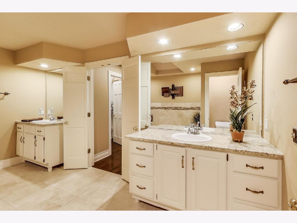
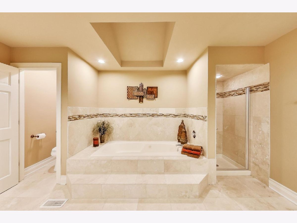
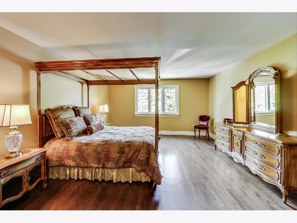
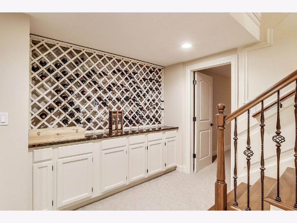
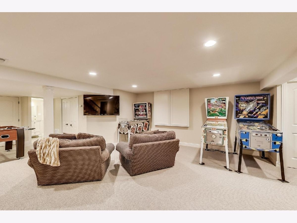
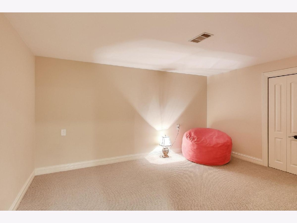
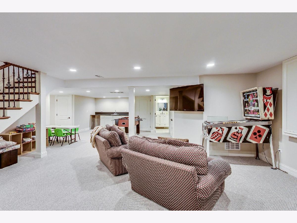
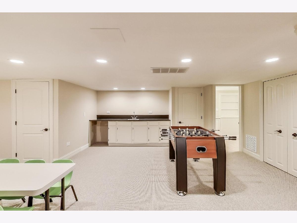
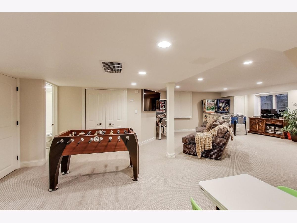
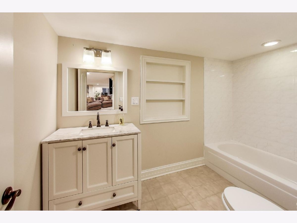
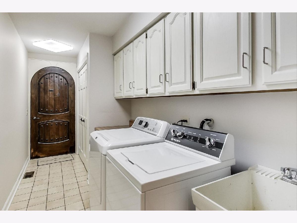
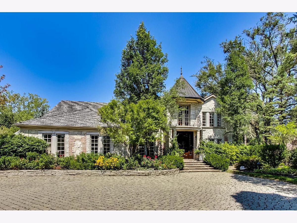
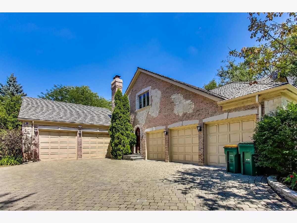
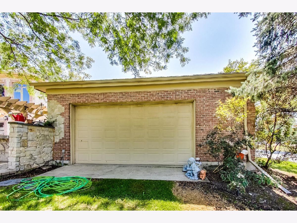
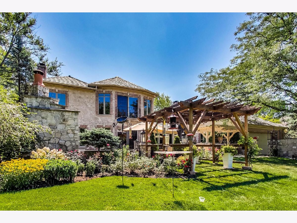
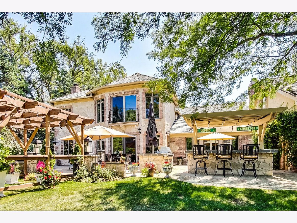
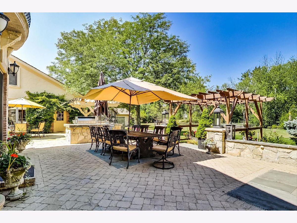
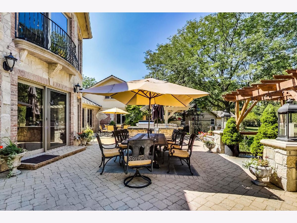
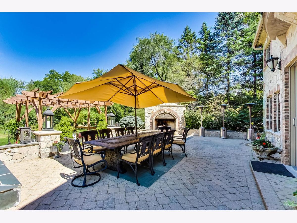
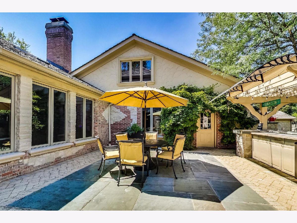
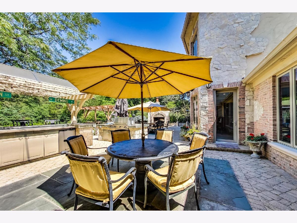
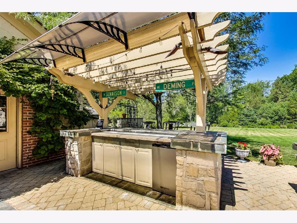
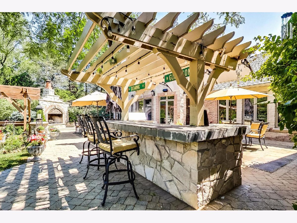
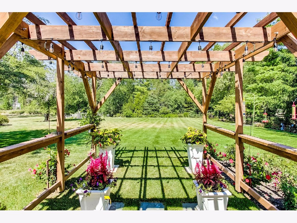
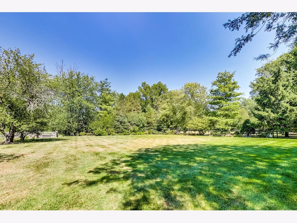
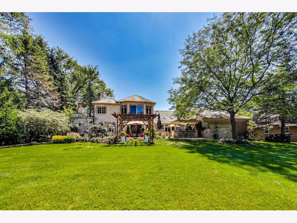
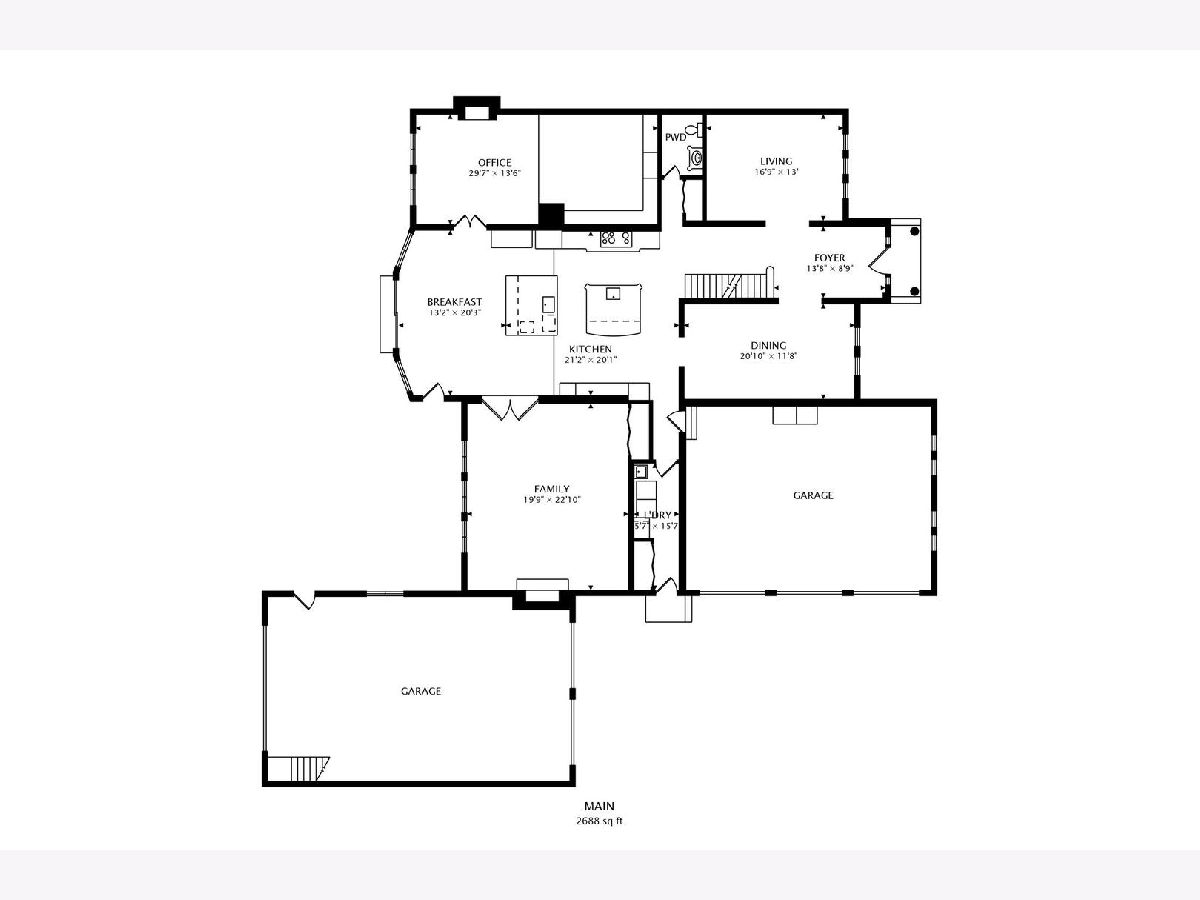
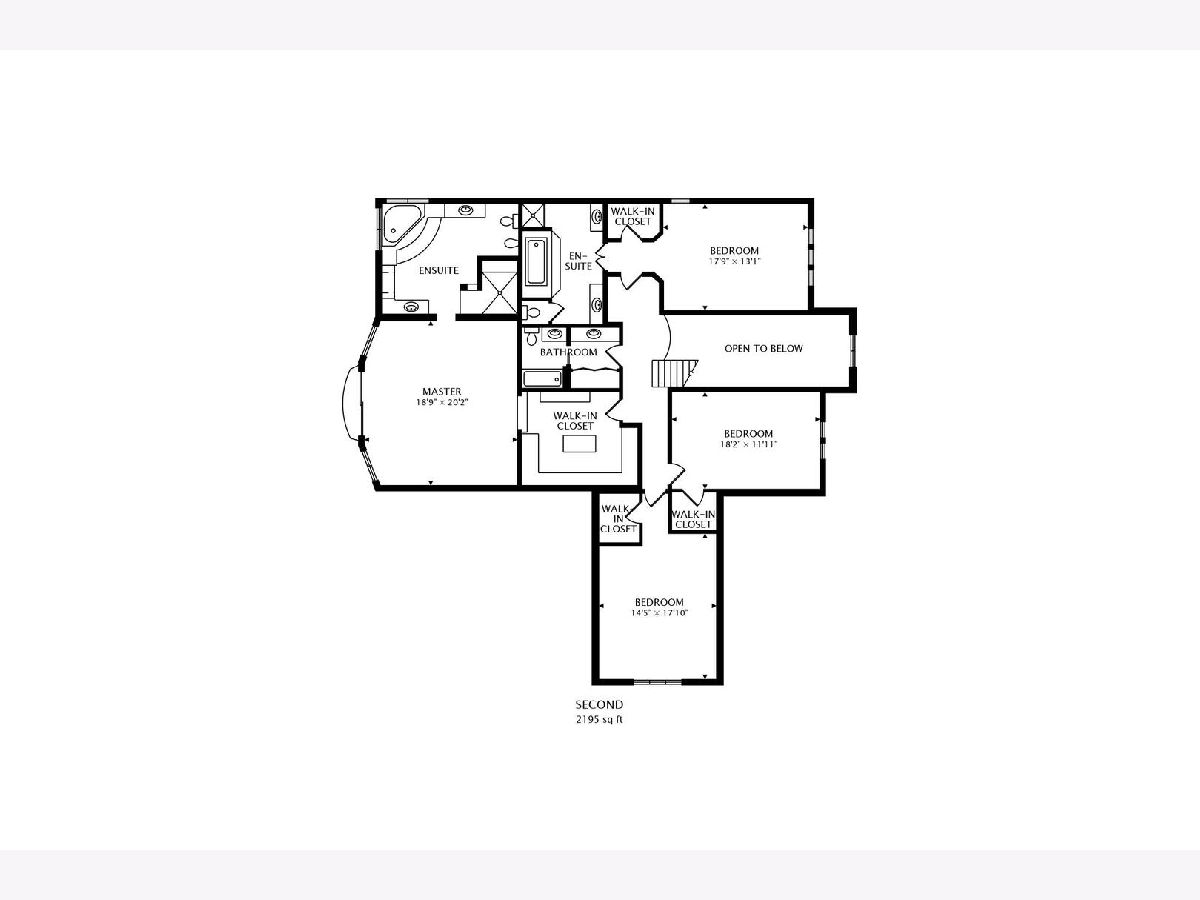
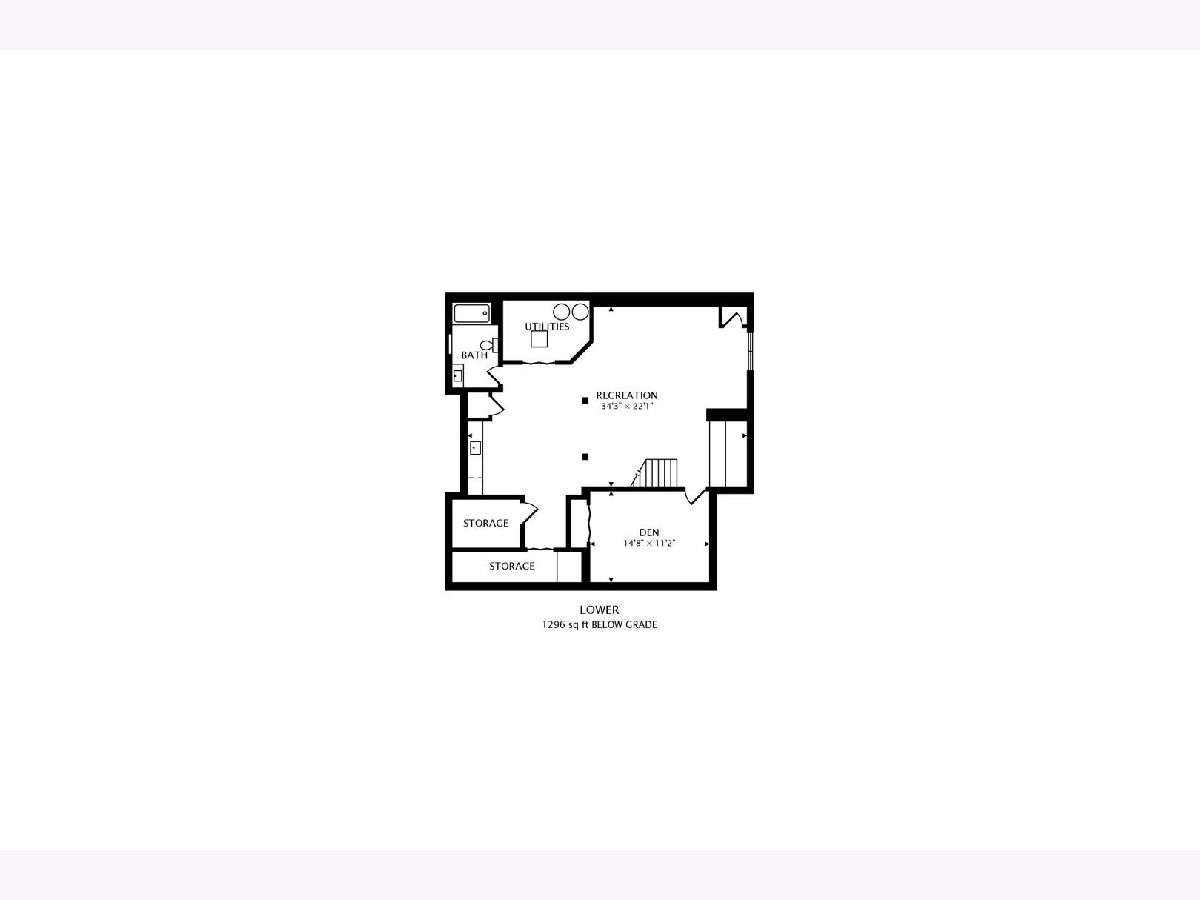
Room Specifics
Total Bedrooms: 5
Bedrooms Above Ground: 4
Bedrooms Below Ground: 1
Dimensions: —
Floor Type: Hardwood
Dimensions: —
Floor Type: Hardwood
Dimensions: —
Floor Type: Hardwood
Dimensions: —
Floor Type: —
Full Bathrooms: 5
Bathroom Amenities: Whirlpool,Separate Shower,Double Sink
Bathroom in Basement: 1
Rooms: Bedroom 5,Eating Area,Foyer,Library,Recreation Room
Basement Description: Partially Finished
Other Specifics
| 7 | |
| Concrete Perimeter | |
| Brick | |
| Balcony, Patio, Brick Paver Patio, Storms/Screens, Outdoor Grill, Fire Pit | |
| Wooded | |
| 130 X 323 X 130 X 323 | |
| Unfinished | |
| Full | |
| Vaulted/Cathedral Ceilings, Hardwood Floors, First Floor Laundry, Walk-In Closet(s), Granite Counters, Separate Dining Room | |
| Range, Microwave, Dishwasher, High End Refrigerator, Washer, Dryer, Disposal, Stainless Steel Appliance(s), Wine Refrigerator | |
| Not in DB | |
| Curbs, Street Lights, Street Paved | |
| — | |
| — | |
| Wood Burning, Gas Starter |
Tax History
| Year | Property Taxes |
|---|---|
| 2021 | $26,883 |
Contact Agent
Nearby Sold Comparables
Contact Agent
Listing Provided By
@properties

