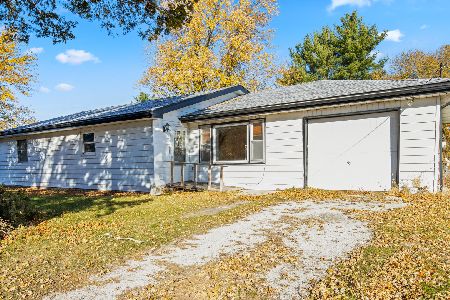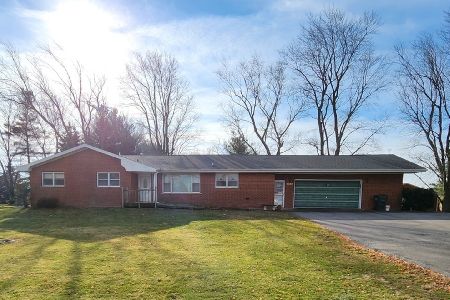2911 5750e Road, St Anne, Illinois 60964
$175,000
|
Sold
|
|
| Status: | Closed |
| Sqft: | 2,148 |
| Cost/Sqft: | $79 |
| Beds: | 4 |
| Baths: | 1 |
| Year Built: | 1900 |
| Property Taxes: | $2,829 |
| Days On Market: | 1665 |
| Lot Size: | 2,00 |
Description
~BACK ON MARKET! Buyers financing fell through. ALL INSPECTIONS DONE, including survey.~ READY FOR A QUICK CLOSE on this roomy 4 bedroom, 1 bath Colonial on 2 BEAUTIFUL wooded acres! This vintage home has good bones, but needs a some work - at this price you can make it your own with a little sweat equity, and yet can be comfortable to live in. There is a bright & comfortable LR; big country kitchen; enclosed porch, and huge master with private office/lounge. [BONUS: 2 staircases; lots of storage; original trim.] There are 3 large BRs upstairs, plus an extra open area - which would make a terrific playroom or craft room. The outdoor space is a treat: The parcel is a good mix of woods & grassy yard - with plenty of room for fun & games - and is next to Spring Creek, and backs to fields. *Horses allowed!* Close to Oak Springs Golf, Elks Country Club, and not far from I57. A fun place to call home - come and see! (c)2021 ~Big ticket updates: Roof, furnaces, water heater, well pressure tank, and brand new windows.~
Property Specifics
| Single Family | |
| — | |
| Colonial,Traditional | |
| 1900 | |
| Partial | |
| — | |
| No | |
| 2 |
| Kankakee | |
| — | |
| 0 / Not Applicable | |
| None | |
| Private Well | |
| Septic-Private | |
| 11143286 | |
| 12181840200400 |
Nearby Schools
| NAME: | DISTRICT: | DISTANCE: | |
|---|---|---|---|
|
Grade School
Aroma Park Primary School |
111 | — | |
|
Middle School
Kankakee Junior High School |
111 | Not in DB | |
|
High School
Kankakee High School |
111 | Not in DB | |
Property History
| DATE: | EVENT: | PRICE: | SOURCE: |
|---|---|---|---|
| 28 Oct, 2021 | Sold | $175,000 | MRED MLS |
| 14 Sep, 2021 | Under contract | $169,900 | MRED MLS |
| — | Last price change | $165,000 | MRED MLS |
| 2 Jul, 2021 | Listed for sale | $165,000 | MRED MLS |
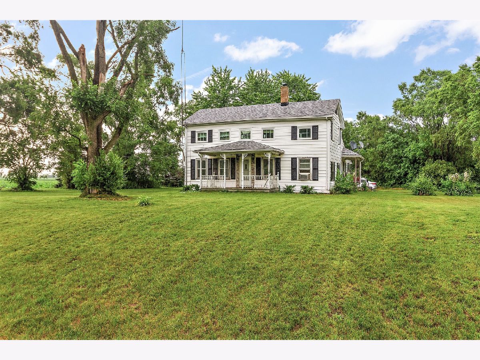
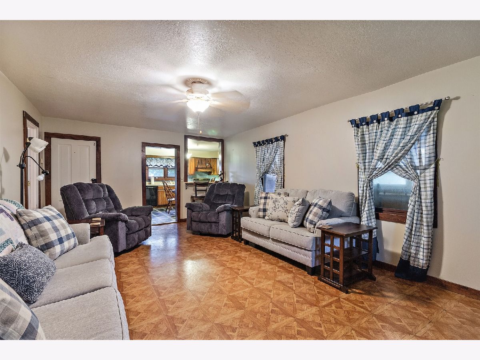
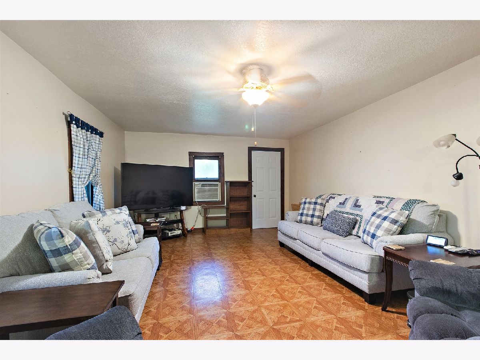
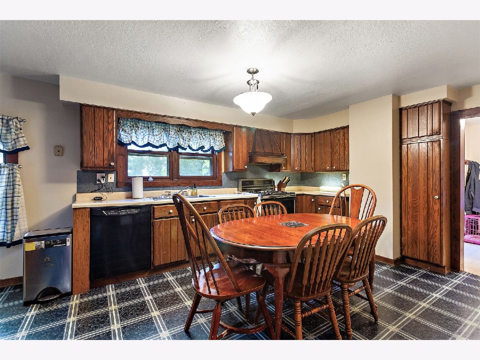
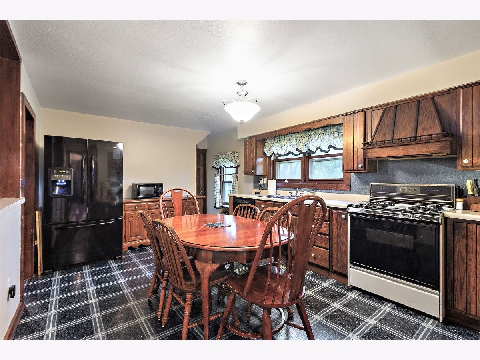
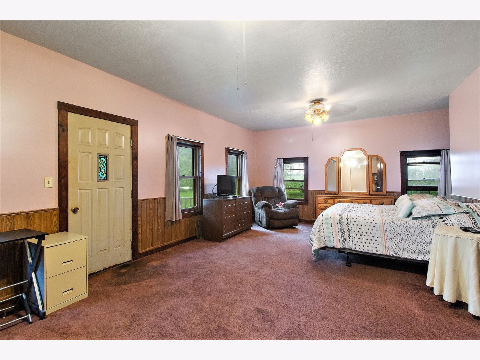
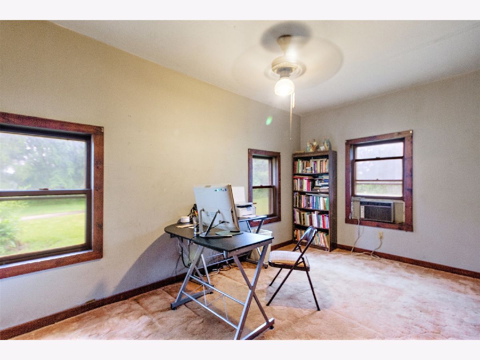
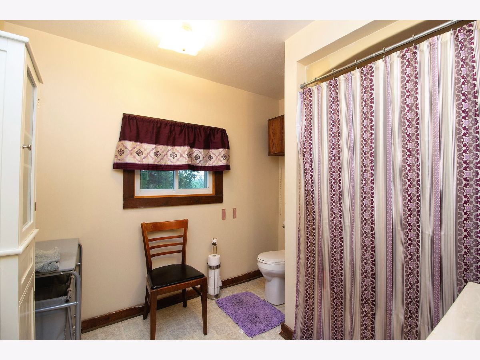
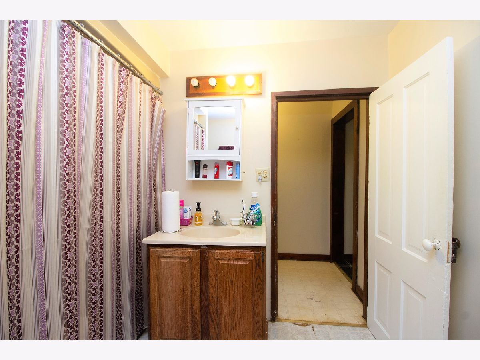
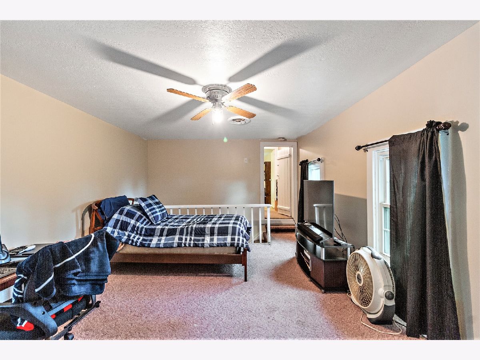
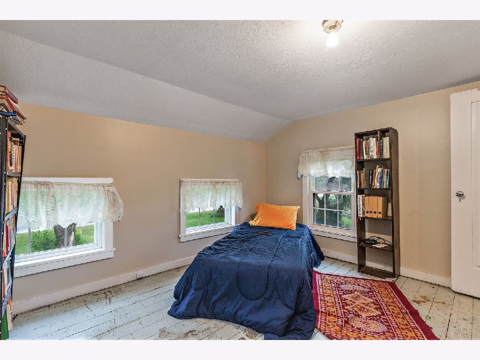
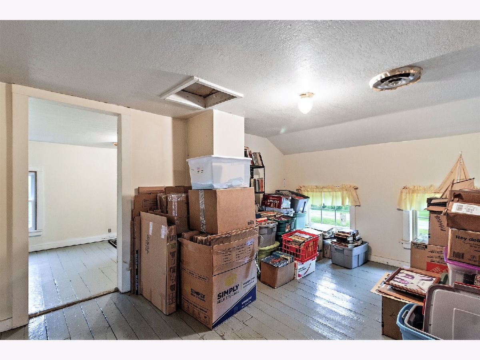
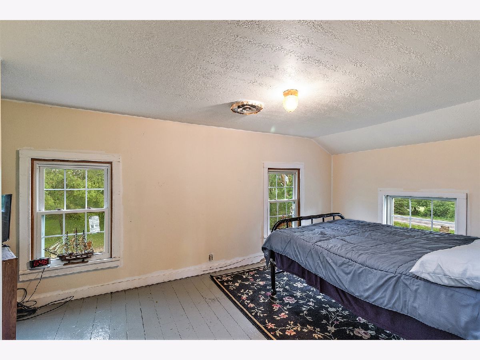
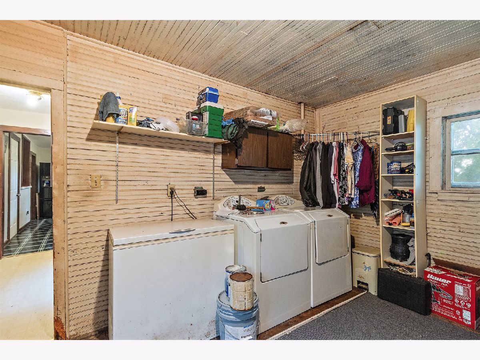
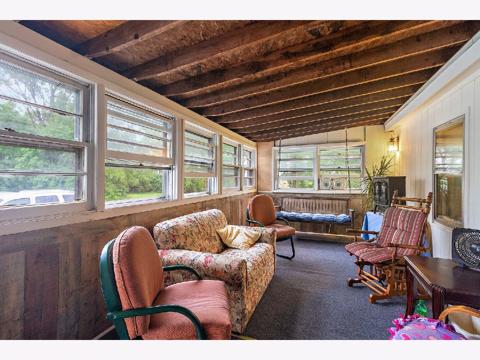
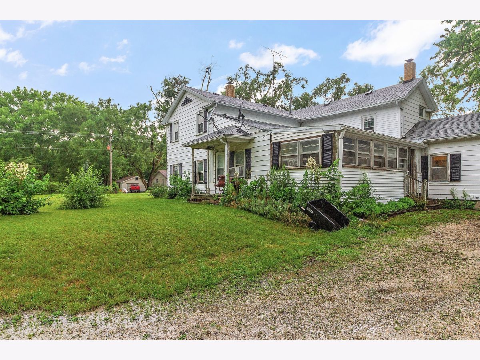
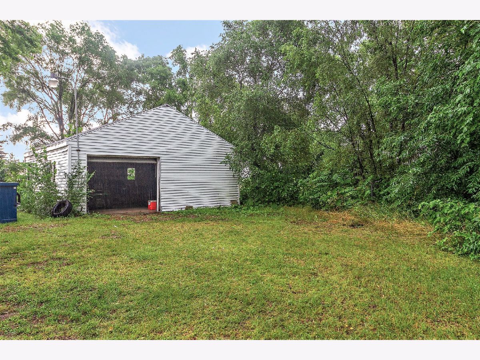
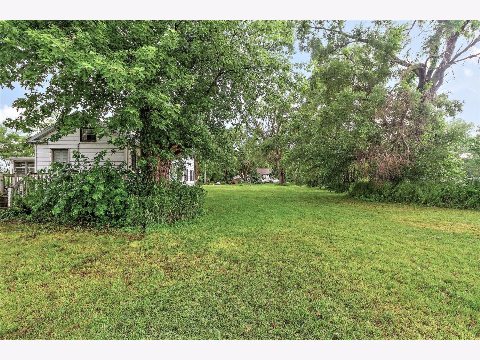
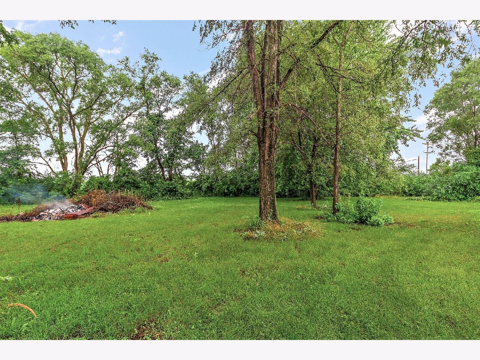
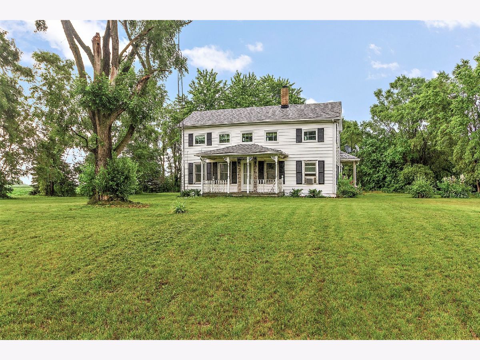
Room Specifics
Total Bedrooms: 4
Bedrooms Above Ground: 4
Bedrooms Below Ground: 0
Dimensions: —
Floor Type: Carpet
Dimensions: —
Floor Type: Hardwood
Dimensions: —
Floor Type: Hardwood
Full Bathrooms: 1
Bathroom Amenities: —
Bathroom in Basement: 0
Rooms: Enclosed Porch,Deck,Bonus Room,Office
Basement Description: Cellar
Other Specifics
| 1.5 | |
| Concrete Perimeter,Stone | |
| Gravel | |
| Deck, Porch, Porch Screened, Storms/Screens | |
| Horses Allowed,Wooded | |
| 363.12 X 240 | |
| Unfinished | |
| None | |
| Hardwood Floors, First Floor Bedroom, First Floor Laundry, First Floor Full Bath, Built-in Features, Walk-In Closet(s), Ceiling - 9 Foot, Historic/Period Mlwk | |
| Range, Dishwasher, Refrigerator, Washer, Dryer | |
| Not in DB | |
| Street Paved | |
| — | |
| — | |
| — |
Tax History
| Year | Property Taxes |
|---|---|
| 2021 | $2,829 |
Contact Agent
Nearby Sold Comparables
Contact Agent
Listing Provided By
Coldwell Banker Realty

