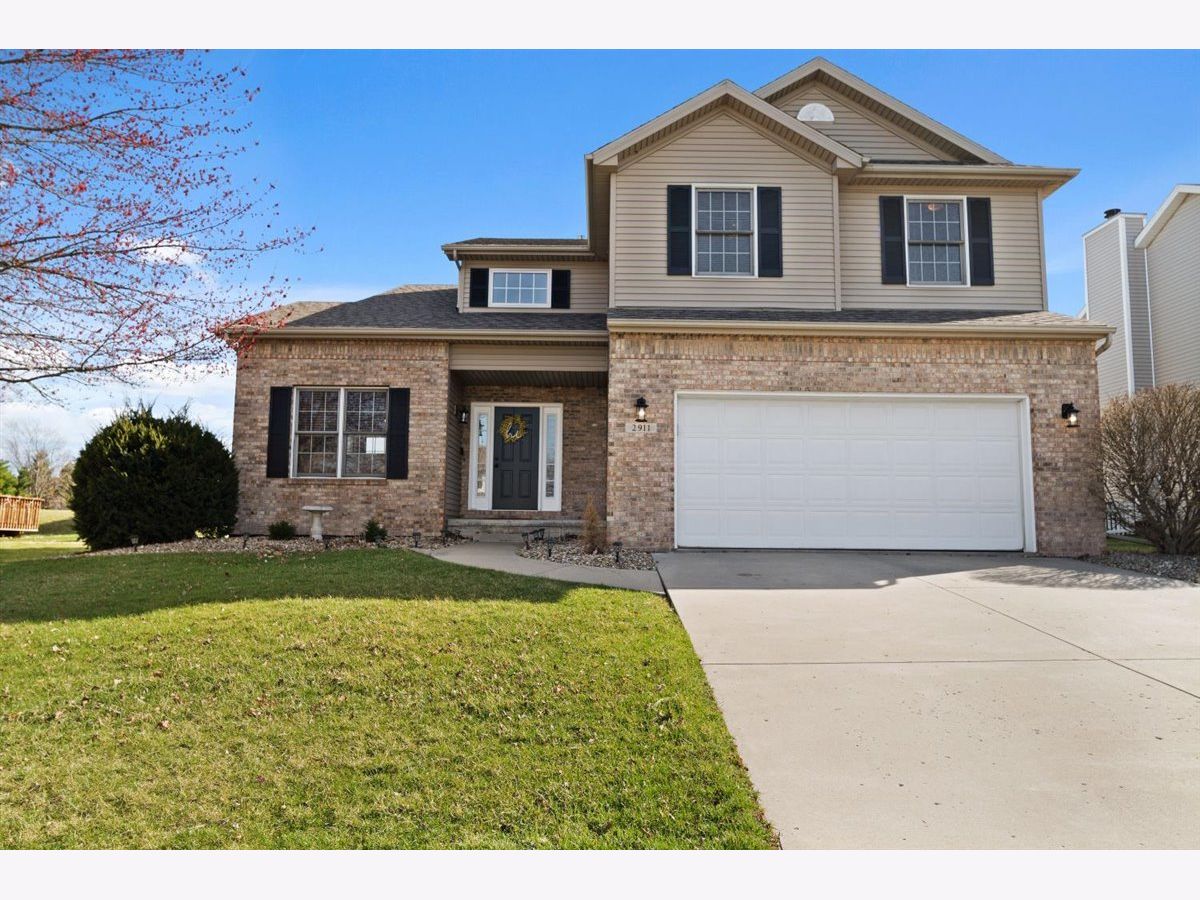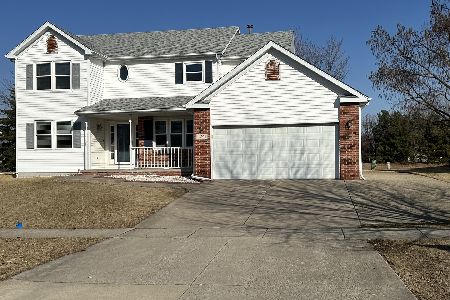2911 Clearwater Avenue, Bloomington, Illinois 61704
$218,000
|
Sold
|
|
| Status: | Closed |
| Sqft: | 2,997 |
| Cost/Sqft: | $65 |
| Beds: | 3 |
| Baths: | 3 |
| Year Built: | 1994 |
| Property Taxes: | $4,646 |
| Days On Market: | 1757 |
| Lot Size: | 0,20 |
Description
When entering this home you are greeted by a beautiful open foyer and staircase. The staircase overlooks the living room and dining room area where the tall ceilings provide so much natural light that shines nicely in to this beautiful space that includes the remodeled mudroom closet. The nicely updated kitchen includes stainless steel appliances that overlooks the fenced in backyard with no backyard neighbors! Backing up to a dry retention field gives you the privacy you need to hang out on your professionally landscaped back patio. The Family Room has new carpeting and gorgeously remodeled fireplace mantel and the windows look out to the private backyard where you can turn on the fire and enjoy the privacy from within. The first floor remodel includes scratch resistant waterproof flooring! On the main floor you will also find the fully remodeled 1/2 bathroom and laundry room. Upstairs you will find all 3 bedrooms that will surprise you with their amazing walk in closets. The master bedroom invites you in through double doors where you will find a giant master bathroom with whirlpool tub, separate shower and double vanity sink. The 3rd bedroom upstairs includes the scratch resistant waterproof flooring too! The unfinished basement space has so much potential to cozy it up or finish the space! Radon has been mitigated. This home will not disappoint! So many updates since 2018! In Royal Pointe Subdivision and in close proximity to Clearwater Park and other great amenities.
Property Specifics
| Single Family | |
| — | |
| Traditional | |
| 1994 | |
| Full | |
| — | |
| No | |
| 0.2 |
| Mc Lean | |
| Royal Pointe | |
| — / Not Applicable | |
| None | |
| Public | |
| Public Sewer | |
| 11033305 | |
| 1436409012 |
Nearby Schools
| NAME: | DISTRICT: | DISTANCE: | |
|---|---|---|---|
|
Grade School
Colene Hoose Elementary |
5 | — | |
|
Middle School
Chiddix Jr High |
5 | Not in DB | |
|
High School
Normal Community High School |
5 | Not in DB | |
Property History
| DATE: | EVENT: | PRICE: | SOURCE: |
|---|---|---|---|
| 26 Jun, 2013 | Sold | $182,000 | MRED MLS |
| 25 Jun, 2013 | Under contract | $189,000 | MRED MLS |
| 1 Jun, 2013 | Listed for sale | $189,000 | MRED MLS |
| 13 Aug, 2018 | Sold | $168,900 | MRED MLS |
| 12 Jul, 2018 | Under contract | $169,900 | MRED MLS |
| 6 Jun, 2018 | Listed for sale | $175,000 | MRED MLS |
| 14 May, 2021 | Sold | $218,000 | MRED MLS |
| 5 Apr, 2021 | Under contract | $194,000 | MRED MLS |
| 31 Mar, 2021 | Listed for sale | $194,000 | MRED MLS |
| 12 Jun, 2024 | Sold | $275,000 | MRED MLS |
| 8 May, 2024 | Under contract | $275,000 | MRED MLS |
| 8 May, 2024 | Listed for sale | $275,000 | MRED MLS |
























Room Specifics
Total Bedrooms: 3
Bedrooms Above Ground: 3
Bedrooms Below Ground: 0
Dimensions: —
Floor Type: Carpet
Dimensions: —
Floor Type: Wood Laminate
Full Bathrooms: 3
Bathroom Amenities: Whirlpool,Separate Shower,Double Sink
Bathroom in Basement: 0
Rooms: Foyer
Basement Description: Unfinished
Other Specifics
| 2 | |
| Concrete Perimeter | |
| Concrete | |
| Patio | |
| Fenced Yard,Landscaped | |
| 75X115 | |
| — | |
| Full | |
| Vaulted/Cathedral Ceilings, Wood Laminate Floors, First Floor Laundry, Walk-In Closet(s) | |
| Range, Dishwasher, Refrigerator, Washer, Dryer, Stainless Steel Appliance(s) | |
| Not in DB | |
| Park | |
| — | |
| — | |
| Gas Log |
Tax History
| Year | Property Taxes |
|---|---|
| 2013 | $4,274 |
| 2018 | $4,453 |
| 2021 | $4,646 |
Contact Agent
Nearby Similar Homes
Nearby Sold Comparables
Contact Agent
Listing Provided By
RE/MAX Rising





