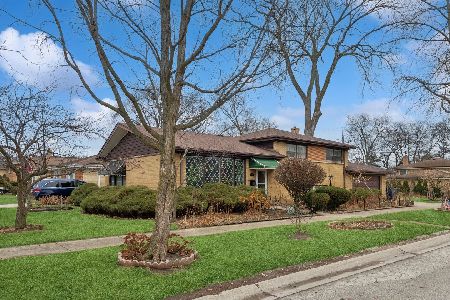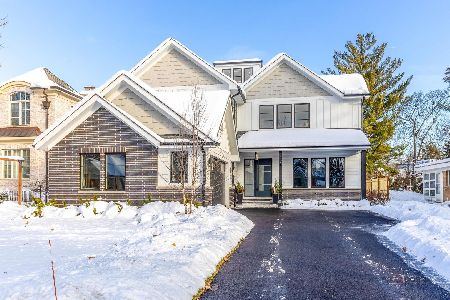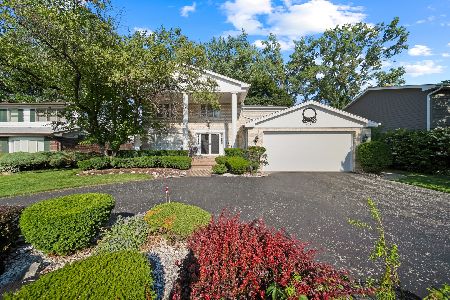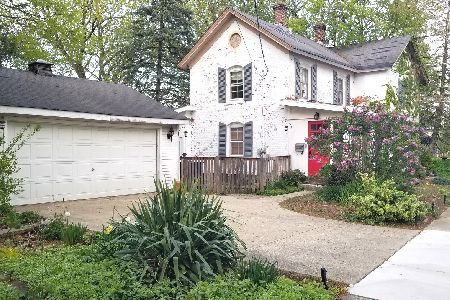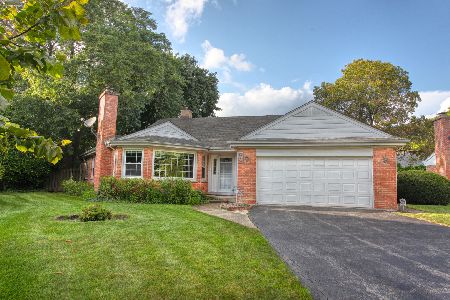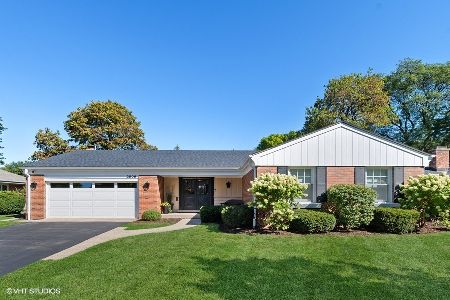2911 Hawthorn Lane, Wilmette, Illinois 60091
$615,000
|
Sold
|
|
| Status: | Closed |
| Sqft: | 2,413 |
| Cost/Sqft: | $267 |
| Beds: | 3 |
| Baths: | 2 |
| Year Built: | 1985 |
| Property Taxes: | $14,737 |
| Days On Market: | 2661 |
| Lot Size: | 0,00 |
Description
You'll love this beautiful and spacious brick ranch home tucked into a quiet culdesac. The style and comfort of the home are experienced in the living and dining areas with volume ceilings, hardwood floors, and an impressive double sided stone fireplace. The upgraded white kitchen is complete with granite, Bosch stainless steel appliances and large casual eating space. Main floor private office with double doors, built in bookcases, and a bay window. Create the perfect reading nook in the skylit sunroom. The large master bedroom includes a bath with jetted tub and separate shower, and walk-in closet. The unfinished basement is massive and ready for finishing. The oversized 2 1/2 car garage has plenty of space and an epoxy coated floor. If you're looking for the a great home and stairless living, this is it!
Property Specifics
| Single Family | |
| — | |
| Ranch | |
| 1985 | |
| Partial | |
| — | |
| No | |
| — |
| Cook | |
| — | |
| 0 / Not Applicable | |
| None | |
| Public | |
| Public Sewer | |
| 10104572 | |
| 05321030190000 |
Nearby Schools
| NAME: | DISTRICT: | DISTANCE: | |
|---|---|---|---|
|
Grade School
Romona Elementary School |
39 | — | |
|
Middle School
Wilmette Junior High School |
39 | Not in DB | |
|
High School
New Trier Twp H.s. Northfield/wi |
203 | Not in DB | |
Property History
| DATE: | EVENT: | PRICE: | SOURCE: |
|---|---|---|---|
| 20 Jul, 2009 | Sold | $565,000 | MRED MLS |
| 12 May, 2009 | Under contract | $599,900 | MRED MLS |
| — | Last price change | $639,900 | MRED MLS |
| 1 Feb, 2009 | Listed for sale | $639,900 | MRED MLS |
| 28 Jan, 2019 | Sold | $615,000 | MRED MLS |
| 26 Dec, 2018 | Under contract | $645,000 | MRED MLS |
| 5 Oct, 2018 | Listed for sale | $645,000 | MRED MLS |
Room Specifics
Total Bedrooms: 3
Bedrooms Above Ground: 3
Bedrooms Below Ground: 0
Dimensions: —
Floor Type: Carpet
Dimensions: —
Floor Type: Carpet
Full Bathrooms: 2
Bathroom Amenities: Whirlpool,Separate Shower
Bathroom in Basement: 0
Rooms: Sun Room,Breakfast Room,Office
Basement Description: Unfinished,Crawl
Other Specifics
| 2 | |
| Concrete Perimeter | |
| Asphalt,Concrete | |
| Patio | |
| Cul-De-Sac | |
| 31X44X116X143X122 | |
| Unfinished | |
| Full | |
| Vaulted/Cathedral Ceilings, Skylight(s), Hardwood Floors, First Floor Bedroom, First Floor Laundry, First Floor Full Bath | |
| Double Oven, Microwave, Dishwasher, Refrigerator, Washer, Dryer, Disposal, Stainless Steel Appliance(s), Cooktop | |
| Not in DB | |
| Street Lights, Street Paved | |
| — | |
| — | |
| Double Sided, Wood Burning |
Tax History
| Year | Property Taxes |
|---|---|
| 2009 | $8,199 |
| 2019 | $14,737 |
Contact Agent
Nearby Similar Homes
Nearby Sold Comparables
Contact Agent
Listing Provided By
Coldwell Banker Residential Brokerage



