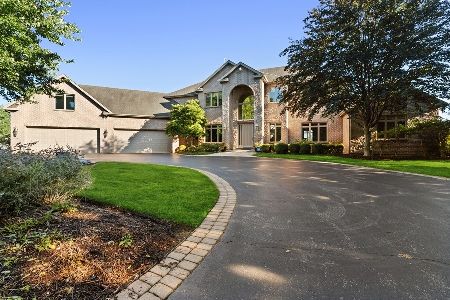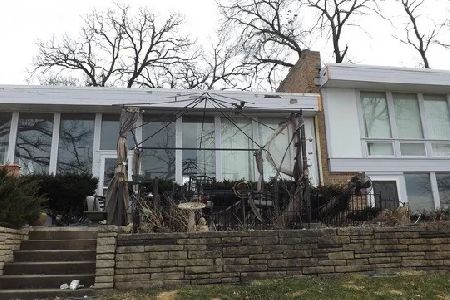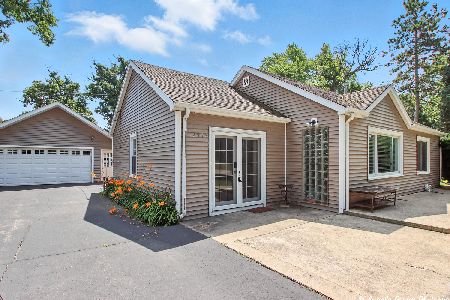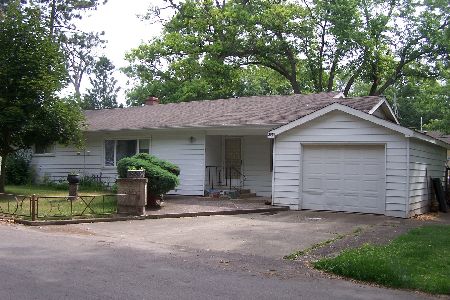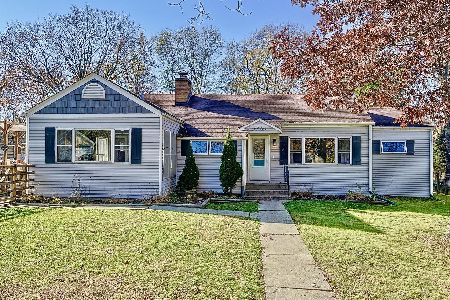2911 Magellan Drive, Mchenry, Illinois 60051
$197,000
|
Sold
|
|
| Status: | Closed |
| Sqft: | 1,530 |
| Cost/Sqft: | $131 |
| Beds: | 3 |
| Baths: | 1 |
| Year Built: | 1938 |
| Property Taxes: | $1,774 |
| Days On Market: | 2018 |
| Lot Size: | 0,47 |
Description
JUST IMAGE SITTING BACK AND ENJOYING THIS PISCTURESQUE COMPLETELY REMODELED OPEN FLOOR PLAN 3 BEDS / 1 BATH CAPE COD HOME WITH PIER RIGHTS TO PISTAKEE BAY AND THE CHAIN OF LAKES AND IT COMES WITH A DOUBLE LOT ON ONE COMBINED TAX PIN ON AN ALMOST HALF ACRE! This Home has it all with a breath taking 2-Story Stone Fireplace in the Living Room with Vaulted Ceilings and Hardwood Floors, Beautiful Kitchen with White Cabinets and Glass Backsplash, All New Stainless Steel Appliances, Eat-In Dining Room with Built-Ins, Two Large Bedrooms on the First Floor, Updated Bathroom with Slate Tile in the Bath Tub, Huge Master Bedroom is located on the Second Floor, 1 Car Garage, Double Lot and would be perfect for putting another garage or outbuilding, New Well, All New HVAC and A/C, New Vinyl Siding, New Washer and Dryer, Private Pistakee Bay Park & Beach, Association Dues includes Common Insurance and Lake and Pier Rights, close to Million Dollar Homes sitting on the Prestigious Pistakee Bay!
Property Specifics
| Single Family | |
| — | |
| Cape Cod | |
| 1938 | |
| None | |
| — | |
| No | |
| 0.47 |
| Mc Henry | |
| — | |
| 150 / Annual | |
| Clubhouse,Lake Rights | |
| Private Well | |
| Septic-Private | |
| 10776387 | |
| 1020128012 |
Nearby Schools
| NAME: | DISTRICT: | DISTANCE: | |
|---|---|---|---|
|
Grade School
Hilltop Elementary School |
15 | — | |
|
Middle School
Mchenry Middle School |
15 | Not in DB | |
|
High School
Mchenry High School-east Campus |
156 | Not in DB | |
Property History
| DATE: | EVENT: | PRICE: | SOURCE: |
|---|---|---|---|
| 11 Sep, 2020 | Sold | $197,000 | MRED MLS |
| 7 Aug, 2020 | Under contract | $199,900 | MRED MLS |
| — | Last price change | $205,000 | MRED MLS |
| 9 Jul, 2020 | Listed for sale | $205,000 | MRED MLS |
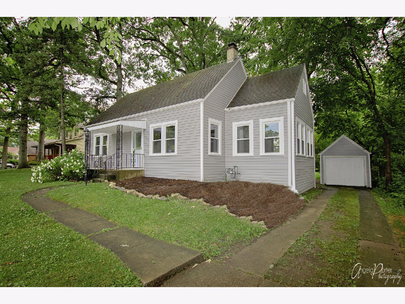




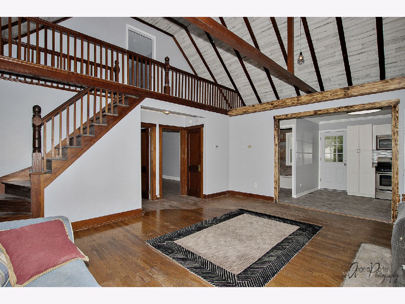
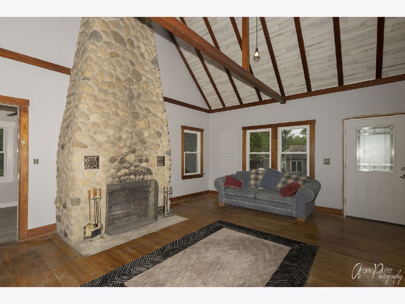
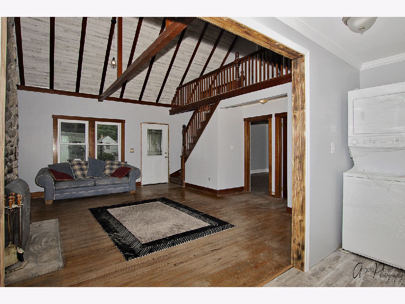
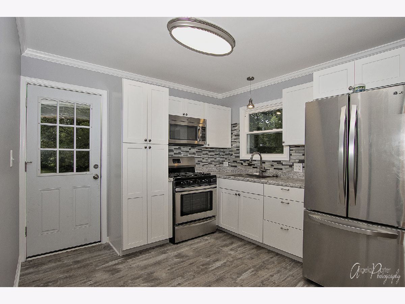
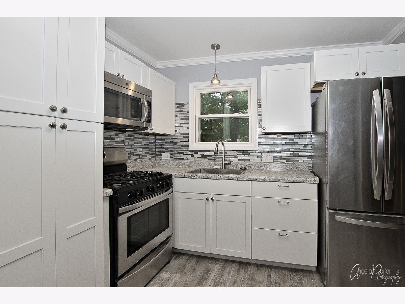
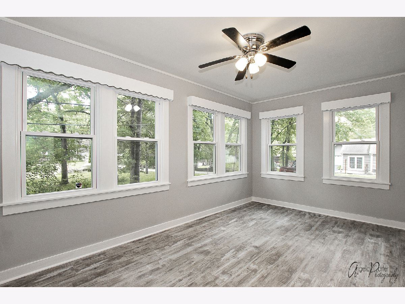
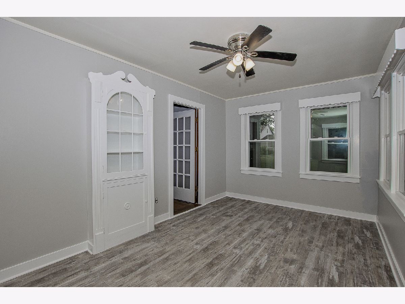

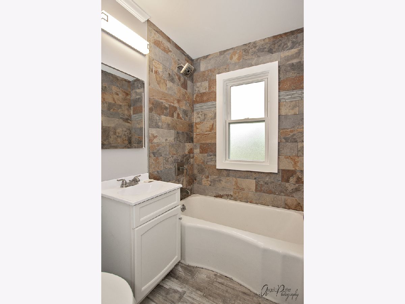
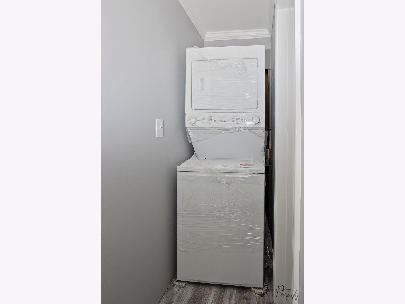
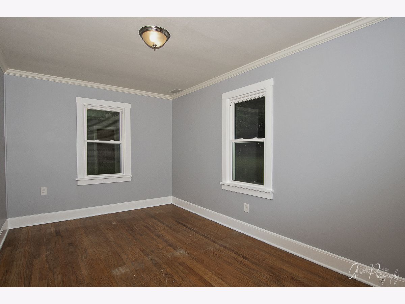
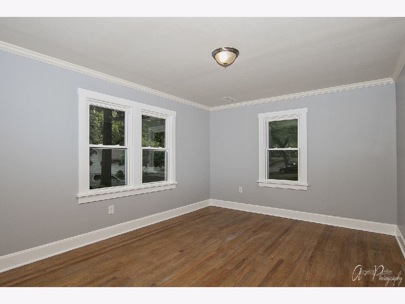
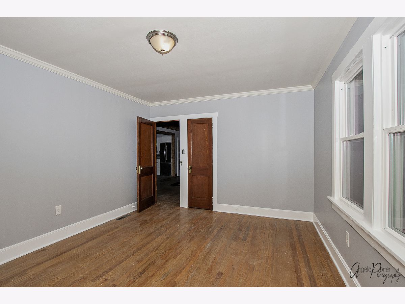
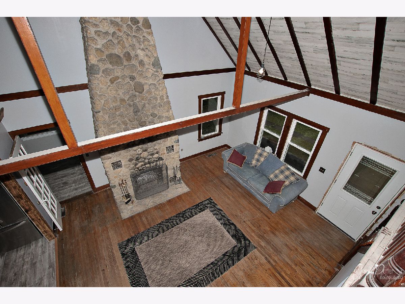
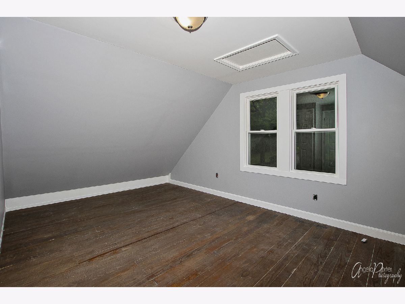
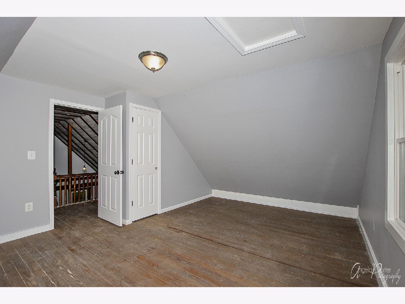
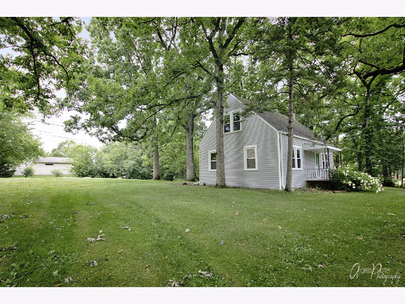
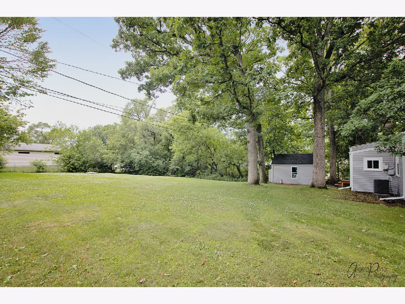
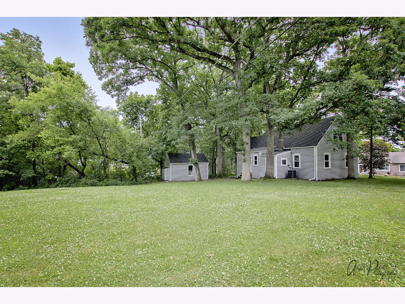
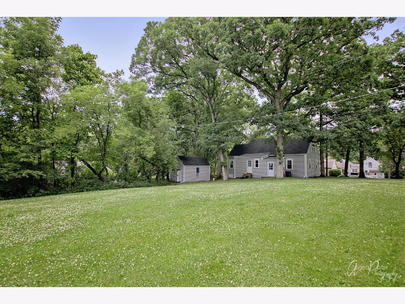
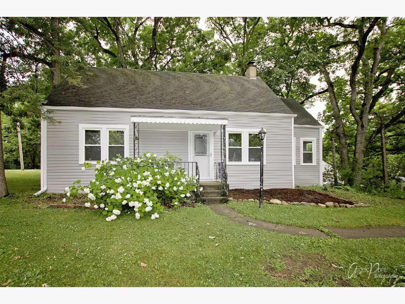
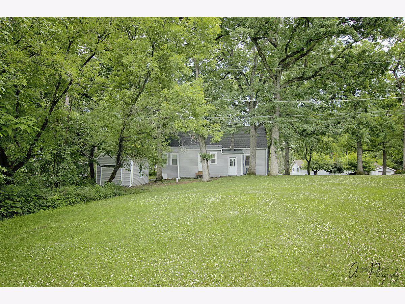
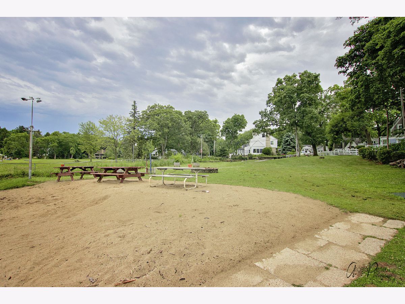
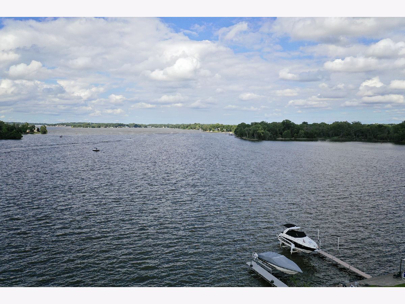
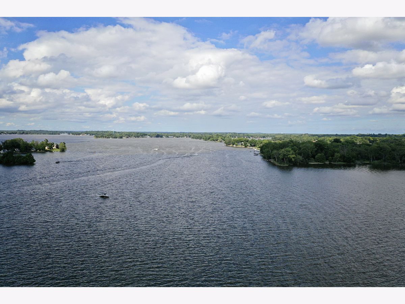
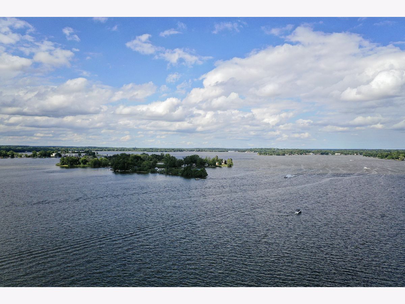
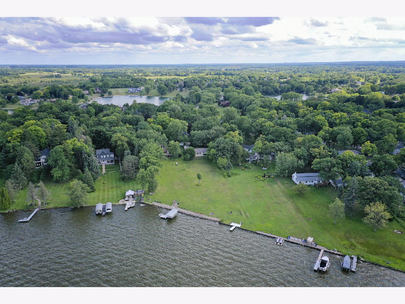
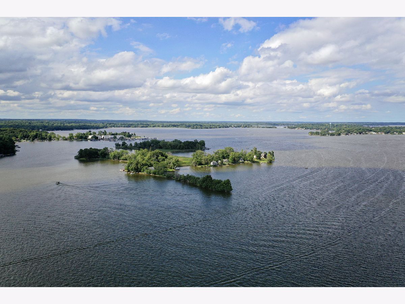

Room Specifics
Total Bedrooms: 3
Bedrooms Above Ground: 3
Bedrooms Below Ground: 0
Dimensions: —
Floor Type: Hardwood
Dimensions: —
Floor Type: Hardwood
Full Bathrooms: 1
Bathroom Amenities: —
Bathroom in Basement: 0
Rooms: No additional rooms
Basement Description: Crawl
Other Specifics
| 1 | |
| Concrete Perimeter | |
| — | |
| Porch, Boat Slip, Storms/Screens | |
| Water Rights | |
| 100 X 204 X 100 X 204 | |
| — | |
| None | |
| Vaulted/Cathedral Ceilings, Hardwood Floors, First Floor Bedroom, First Floor Laundry, First Floor Full Bath, Built-in Features | |
| Range, Dishwasher, Refrigerator, Washer, Dryer, Stainless Steel Appliance(s) | |
| Not in DB | |
| Park, Lake, Dock, Water Rights, Street Paved | |
| — | |
| — | |
| Wood Burning |
Tax History
| Year | Property Taxes |
|---|---|
| 2020 | $1,774 |
Contact Agent
Nearby Similar Homes
Nearby Sold Comparables
Contact Agent
Listing Provided By
Coldwell Banker Realty

