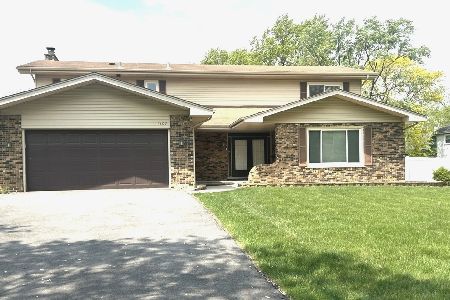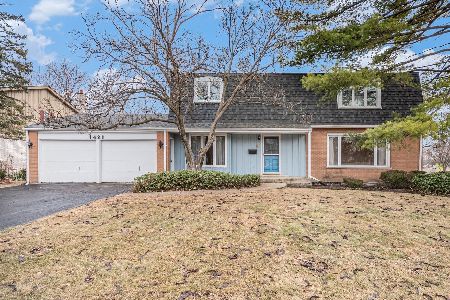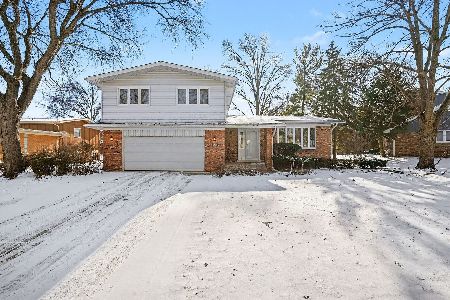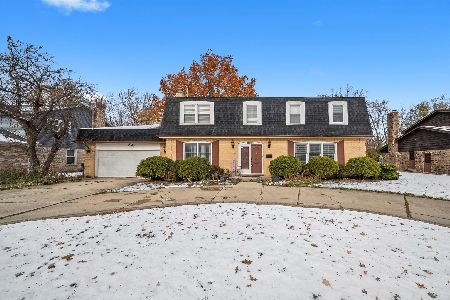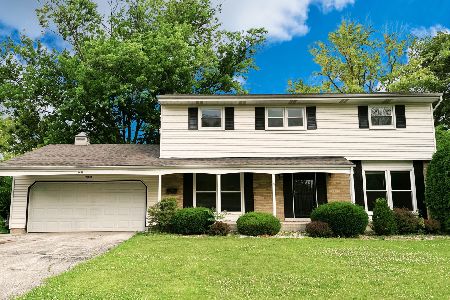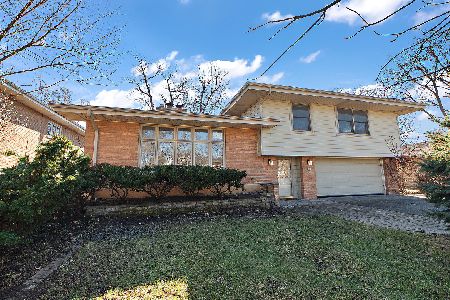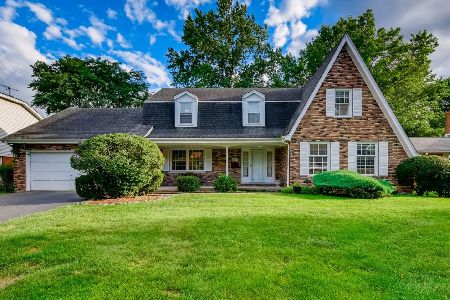2911 Scott Crescent, Flossmoor, Illinois 60422
$235,000
|
Sold
|
|
| Status: | Closed |
| Sqft: | 2,924 |
| Cost/Sqft: | $92 |
| Beds: | 4 |
| Baths: | 3 |
| Year Built: | 1967 |
| Property Taxes: | $8,893 |
| Days On Market: | 3798 |
| Lot Size: | 0,31 |
Description
Tastefully decorated with a traditional feel. Very spacious and great floor plan with ceramic flooring that extends from entry to kitchen. Hardwood floors in living & dining room. Family room has a stately fireplace, floor to ceiling bookcases and parquet floors that complement the paneling. Eat in kitchen has Corian countertops. Opens to a large deck with a privacy fence & great for entertaining. Off the kitchen is easy access to laundry/mudroom and garage. Dramatic winding staircase leads to the second floor landing which opens up to 4 large bedrooms and 2 full bathrooms and over looks the grand foyer. Unfinished basement has been freshly painted and is waiting your personal finishing touches. Other features include recent tuck pointing, plaster walls and many more. With great curb appeal and a sunny southern exposure this home is ideal for family gatherings. Located close to Metra, downtown Flossmoor & HF High School which is rated in top 50 in IL. Motivated Sellers!
Property Specifics
| Single Family | |
| — | |
| Georgian | |
| 1967 | |
| Full | |
| — | |
| No | |
| 0.31 |
| Cook | |
| — | |
| 0 / Not Applicable | |
| None | |
| Lake Michigan | |
| Public Sewer | |
| 09055844 | |
| 31121190490000 |
Property History
| DATE: | EVENT: | PRICE: | SOURCE: |
|---|---|---|---|
| 2 May, 2016 | Sold | $235,000 | MRED MLS |
| 10 Mar, 2016 | Under contract | $269,900 | MRED MLS |
| — | Last price change | $274,900 | MRED MLS |
| 5 Oct, 2015 | Listed for sale | $274,900 | MRED MLS |
Room Specifics
Total Bedrooms: 4
Bedrooms Above Ground: 4
Bedrooms Below Ground: 0
Dimensions: —
Floor Type: Parquet
Dimensions: —
Floor Type: Parquet
Dimensions: —
Floor Type: Parquet
Full Bathrooms: 3
Bathroom Amenities: —
Bathroom in Basement: 0
Rooms: No additional rooms
Basement Description: Unfinished
Other Specifics
| 2.5 | |
| Concrete Perimeter | |
| Asphalt | |
| Deck | |
| Corner Lot | |
| 69 X 67 X 80 X 168 X 89 | |
| — | |
| Full | |
| Vaulted/Cathedral Ceilings, Hardwood Floors, First Floor Laundry | |
| Range, Microwave, Dishwasher, Refrigerator, Washer, Dryer, Disposal | |
| Not in DB | |
| — | |
| — | |
| — | |
| Wood Burning |
Tax History
| Year | Property Taxes |
|---|---|
| 2016 | $8,893 |
Contact Agent
Nearby Similar Homes
Nearby Sold Comparables
Contact Agent
Listing Provided By
Baird & Warner

