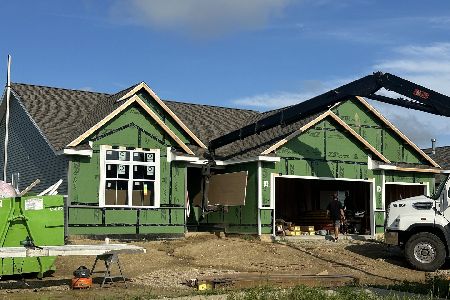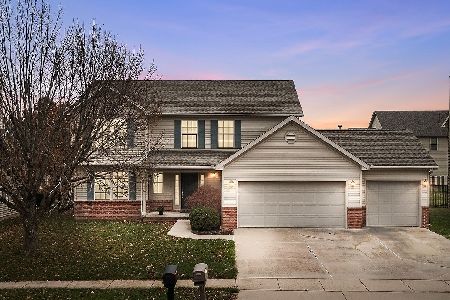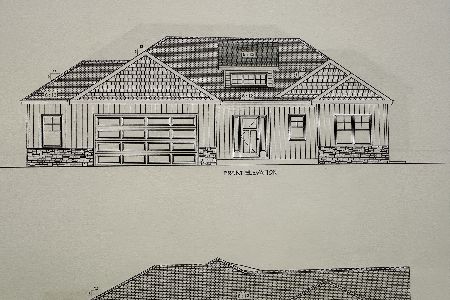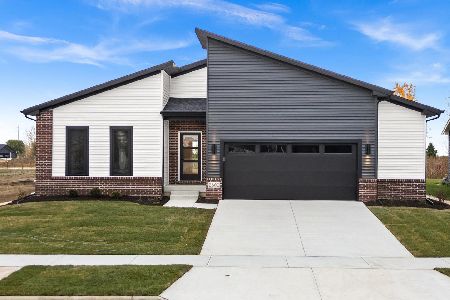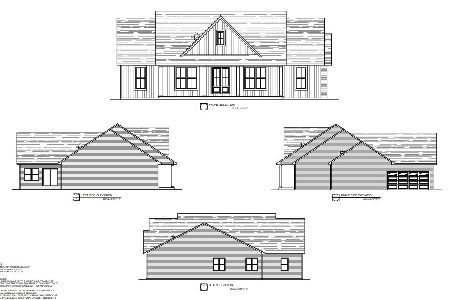2911 Wolf Creek Lane, Normal, Illinois 61761
$255,011
|
Sold
|
|
| Status: | Closed |
| Sqft: | 2,388 |
| Cost/Sqft: | $105 |
| Beds: | 4 |
| Baths: | 4 |
| Year Built: | 2008 |
| Property Taxes: | $6,490 |
| Days On Market: | 2478 |
| Lot Size: | 0,00 |
Description
Gorgeous corner lot home offers so many updates. This home has an amazing kitchen with new stainless steel appliances and a gigantic island that is great for entertaining/cooking. New hardware/window treatments. All lighting replaced with LED bulbs. New master bath faucets. Added insulation in attic to maintain cozy temps. Finished basement with LifeProof ceramic tile throughout. Basement bath with luxury Rain shower head. Newer sump pump, whole house humidifier, 50gal direct vent water heater, and Air Bear high efficiency air filtration. Backyard has a new fence and is walking distance to Grove Elementary.
Property Specifics
| Single Family | |
| — | |
| Traditional | |
| 2008 | |
| Full | |
| — | |
| No | |
| — |
| Mc Lean | |
| Eagles Landing | |
| 0 / Not Applicable | |
| None | |
| Public | |
| Public Sewer | |
| 10343424 | |
| 1424179001 |
Nearby Schools
| NAME: | DISTRICT: | DISTANCE: | |
|---|---|---|---|
|
Grade School
Grove Elementary |
5 | — | |
|
Middle School
Chiddix Jr High |
5 | Not in DB | |
|
High School
Normal Community High School |
5 | Not in DB | |
Property History
| DATE: | EVENT: | PRICE: | SOURCE: |
|---|---|---|---|
| 5 May, 2008 | Sold | $277,900 | MRED MLS |
| 30 Mar, 2008 | Under contract | $277,900 | MRED MLS |
| 30 Mar, 2008 | Listed for sale | $277,900 | MRED MLS |
| 8 Sep, 2017 | Sold | $228,000 | MRED MLS |
| 8 Aug, 2017 | Under contract | $239,900 | MRED MLS |
| 29 Jun, 2017 | Listed for sale | $254,900 | MRED MLS |
| 7 Jun, 2019 | Sold | $255,011 | MRED MLS |
| 14 Apr, 2019 | Under contract | $249,900 | MRED MLS |
| 13 Apr, 2019 | Listed for sale | $249,900 | MRED MLS |
Room Specifics
Total Bedrooms: 6
Bedrooms Above Ground: 4
Bedrooms Below Ground: 2
Dimensions: —
Floor Type: Carpet
Dimensions: —
Floor Type: Carpet
Dimensions: —
Floor Type: Carpet
Dimensions: —
Floor Type: —
Dimensions: —
Floor Type: —
Full Bathrooms: 4
Bathroom Amenities: Whirlpool,Double Sink
Bathroom in Basement: 1
Rooms: Bedroom 5,Bedroom 6,Family Room,Other Room
Basement Description: Finished
Other Specifics
| 3 | |
| — | |
| — | |
| Patio | |
| Corner Lot | |
| 87X110 | |
| — | |
| Full | |
| Vaulted/Cathedral Ceilings, Second Floor Laundry, Built-in Features, Walk-In Closet(s) | |
| Range, Microwave, Dishwasher, Refrigerator, Washer, Dryer, Disposal, Stainless Steel Appliance(s), Range Hood | |
| Not in DB | |
| — | |
| — | |
| — | |
| Attached Fireplace Doors/Screen, Gas Log |
Tax History
| Year | Property Taxes |
|---|---|
| 2017 | $6,420 |
| 2019 | $6,490 |
Contact Agent
Nearby Similar Homes
Nearby Sold Comparables
Contact Agent
Listing Provided By
Coldwell Banker The Real Estate Group

