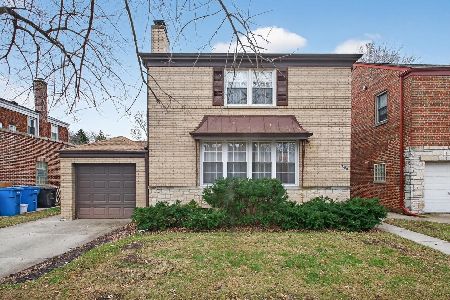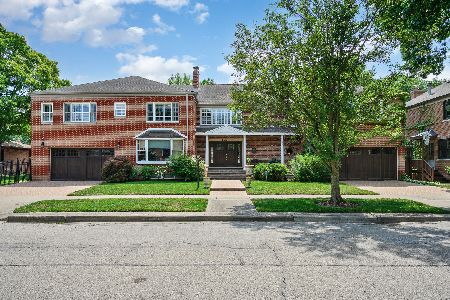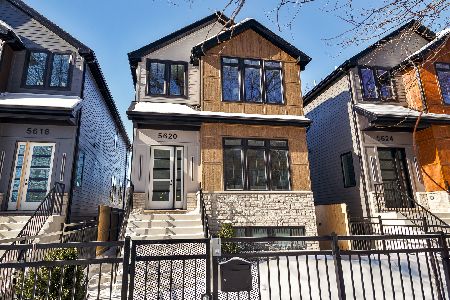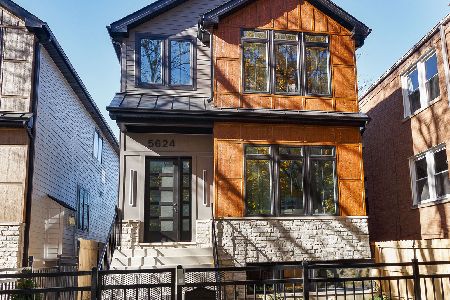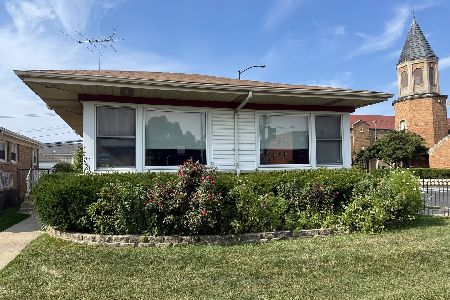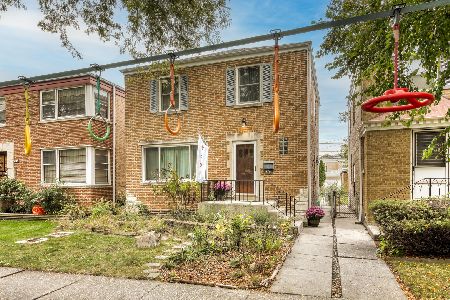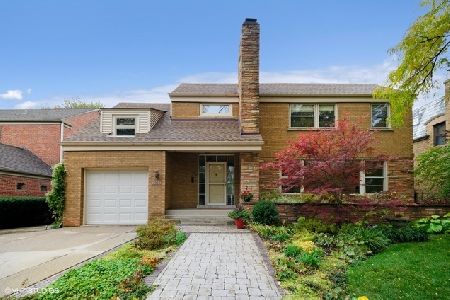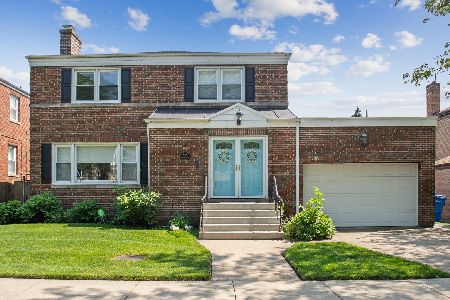2912 Catalpa Avenue, Lincoln Square, Chicago, Illinois 60625
$550,000
|
Sold
|
|
| Status: | Closed |
| Sqft: | 0 |
| Cost/Sqft: | — |
| Beds: | 4 |
| Baths: | 4 |
| Year Built: | 1985 |
| Property Taxes: | $7,316 |
| Days On Market: | 3499 |
| Lot Size: | 0,00 |
Description
Prime Budlong Woods Location! Beautifully renovated two story, 4 bedroom and 3.5 bath home on a 40X125 lot. Sharp Kitchen w/island, granite and Stainless steel appliances with a large eating area. Bright and spacious living room and dining room with wood burning fireplace. Enjoy relaxing in the Sun drenched family room with skylights and fireplace overlooking the large deck and fenced yard. First floor bath , mudroom off the attached garage and laundry on first or second floor. Second level features a Gorgeous Master suite with soaking tub, heated floors, separate shower and walk in closet as well as three bedrooms and a full bath. Full finished basement with recreation room, full updated bath, storage and utility room. Hardwood floors throughout. Steps from Legion Park and trails.
Property Specifics
| Single Family | |
| — | |
| — | |
| 1985 | |
| Full | |
| — | |
| No | |
| — |
| Cook | |
| Budlong Woods | |
| 0 / Not Applicable | |
| None | |
| Lake Michigan | |
| Public Sewer | |
| 09279801 | |
| 13121050760000 |
Nearby Schools
| NAME: | DISTRICT: | DISTANCE: | |
|---|---|---|---|
|
Grade School
Jamieson Elementary School |
299 | — | |
|
High School
Northside College Preparatory Se |
299 | Not in DB | |
Property History
| DATE: | EVENT: | PRICE: | SOURCE: |
|---|---|---|---|
| 25 Aug, 2016 | Sold | $550,000 | MRED MLS |
| 11 Jul, 2016 | Under contract | $549,900 | MRED MLS |
| 7 Jul, 2016 | Listed for sale | $549,900 | MRED MLS |
Room Specifics
Total Bedrooms: 4
Bedrooms Above Ground: 4
Bedrooms Below Ground: 0
Dimensions: —
Floor Type: Hardwood
Dimensions: —
Floor Type: Wood Laminate
Dimensions: —
Floor Type: Hardwood
Full Bathrooms: 4
Bathroom Amenities: Separate Shower,Soaking Tub
Bathroom in Basement: 1
Rooms: Breakfast Room,Deck,Foyer,Recreation Room,Utility Room-Lower Level
Basement Description: Finished
Other Specifics
| 1 | |
| Concrete Perimeter | |
| Concrete | |
| Deck | |
| Fenced Yard | |
| 40 X 125 | |
| Pull Down Stair,Unfinished | |
| Full | |
| Skylight(s), Hardwood Floors, First Floor Laundry, Second Floor Laundry | |
| Range, Microwave, Dishwasher, Refrigerator, Washer, Dryer, Disposal, Stainless Steel Appliance(s) | |
| Not in DB | |
| Sidewalks, Street Lights, Street Paved | |
| — | |
| — | |
| Wood Burning, Gas Log, Gas Starter |
Tax History
| Year | Property Taxes |
|---|---|
| 2016 | $7,316 |
Contact Agent
Nearby Similar Homes
Nearby Sold Comparables
Contact Agent
Listing Provided By
Dream Town Realty

