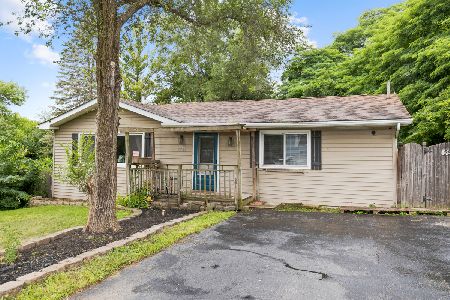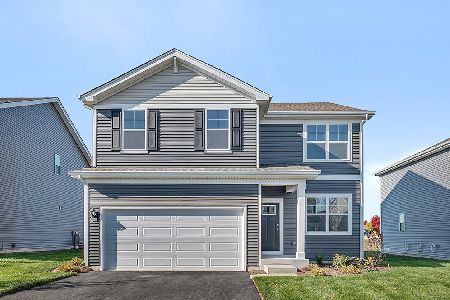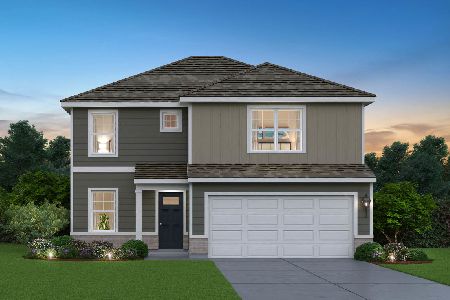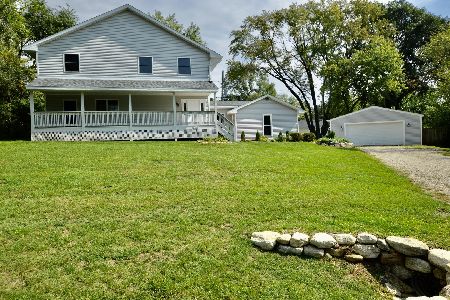2912 Chestnut Drive, Wonder Lake, Illinois 60097
$335,000
|
Sold
|
|
| Status: | Closed |
| Sqft: | 2,636 |
| Cost/Sqft: | $123 |
| Beds: | 3 |
| Baths: | 2 |
| Year Built: | 1950 |
| Property Taxes: | $8,401 |
| Days On Market: | 1636 |
| Lot Size: | 0,66 |
Description
Entertainer's House on the top of the hill ! Complete rehab and addition down to studs in 2012. New everything. 2 HVAC units w/smart thermostats, for 1st floor & 2nd floor. Front stone patio and large rear deck with a walkout basement. 200A electric panel and sub panel in garage. Chefs dream kitchen: 6ft wide Kenmore Elite fridge/freezer, double ovens, induction cooktop. Built in speaker systems throughout house, smart home equipped for lighting and audio. Large great room w/ exposed cedar beams, skylights, and gas-assist wood burning fireplace. Master bath with 6ft Kohler whirlpool tub, walk-in shower, oversized his/her Master closet. 1200sq ft heated garage with car lift, sound system & projector. Matching sep shed by garden area * Completely gutted and rebuilt in 2012 * LP Smartside siding - 50yr warranty * Architectural shingles 30yr * Velux skylights * Andersen Casement windows * 5/8" Hardwood floors * Wood burning fireplace with Gas-assist * Air stone fireplace wall in Great room * Exposed cedar beams in great room * Ceiling fans in all rooms * Walk in coat closet * Walk in Master closet * Oversized pantry * Solid Oak 6 panel doors * Oak Trim * Oak railings with Tempered glass * In ceiling stereo in Kitchen, 1st floor bath * In ceiling stereo in 2nd floor bath, closet and Master bedroom * 12V Landscaping lighting with photocell * Gutter screens on all gutters * Smart switches on all exterior lights * Soffit lighting on Garage and house * Under cabinet lighting * Electrolux induction cooktop and convection double wall ovens, Sharp microwave drawer, Bosch dishwasher, Kenmore Elite full size "built-in" fridge/freezer, wine/beverage cooler Garage: * 2 Liftmaster Jackshaft openers with locks * Modine Hot Dawg Gas heater with fan - Smart Thermostat controlled * Projector and 12ft screen * Bendpak 10000lb 2 post Asymmetric car lift * Belaire 80 Gal 5HP compressor with lines run to 3 separate locations * 100A Square D subpanel with multiple extra outlets * Epoxy floors * 5 speaker in-ceiling sound system with Bluetooth * Attic stair access * Cabinets and shelving Shed: * 10x12 Shed matched to house * 4in Concrete pad with Stone pavers * Lawn equipment available with house House Mechanicals * 2 separate HVAC units * 1st floor Humidifier * 2 smart thermostats separate zones for upstairs and 1st floor * Gas hot water heater * Kinetico water softener - Whole house sediment filter 2 sump pumps Washer / dryer / mud sink in separate laundry
Property Specifics
| Single Family | |
| — | |
| Other | |
| 1950 | |
| Full | |
| — | |
| No | |
| 0.66 |
| Mc Henry | |
| — | |
| 0 / Not Applicable | |
| None | |
| Private Well | |
| Septic-Private | |
| 11133478 | |
| 0919109048 |
Nearby Schools
| NAME: | DISTRICT: | DISTANCE: | |
|---|---|---|---|
|
Grade School
Valley View Elementary School |
15 | — | |
|
Middle School
Parkland Middle School |
15 | Not in DB | |
|
High School
Mchenry High School-upper Campus |
156 | Not in DB | |
Property History
| DATE: | EVENT: | PRICE: | SOURCE: |
|---|---|---|---|
| 11 Apr, 2011 | Sold | $50,000 | MRED MLS |
| 8 Mar, 2011 | Under contract | $49,900 | MRED MLS |
| — | Last price change | $67,900 | MRED MLS |
| 14 Jan, 2011 | Listed for sale | $67,900 | MRED MLS |
| 30 Jul, 2021 | Sold | $335,000 | MRED MLS |
| 28 Jun, 2021 | Under contract | $325,000 | MRED MLS |
| 23 Jun, 2021 | Listed for sale | $325,000 | MRED MLS |
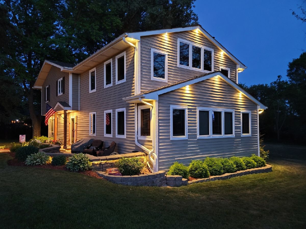
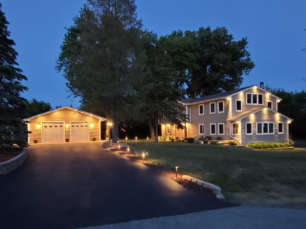
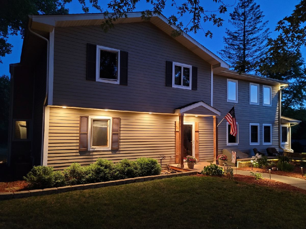
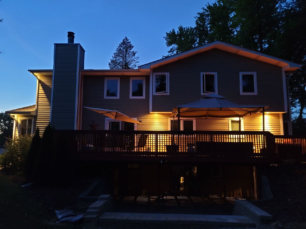
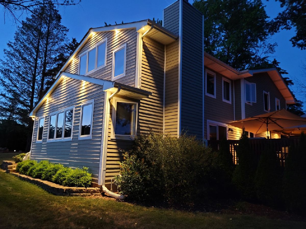
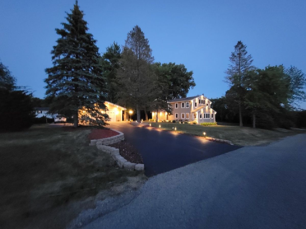
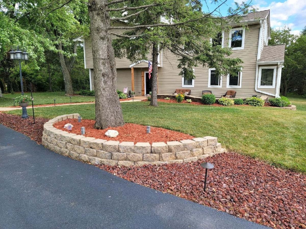
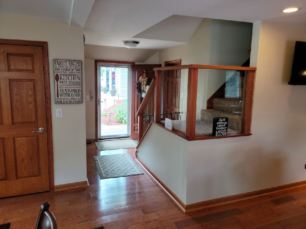
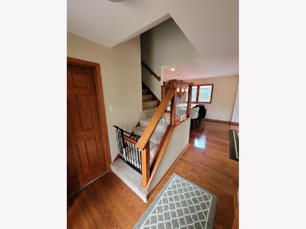
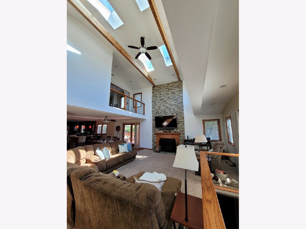
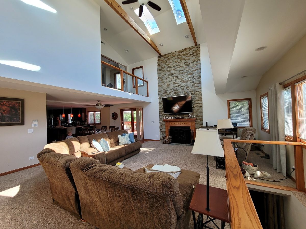
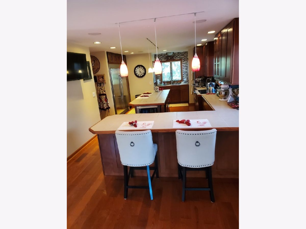
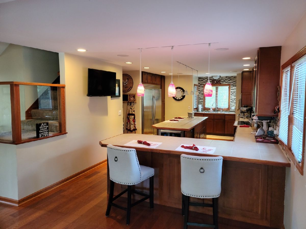
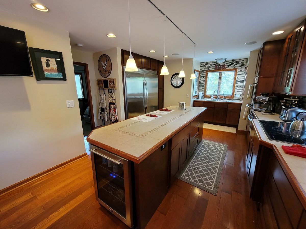
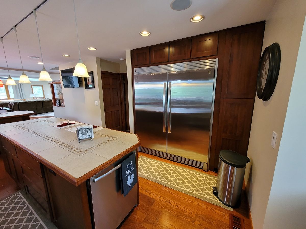
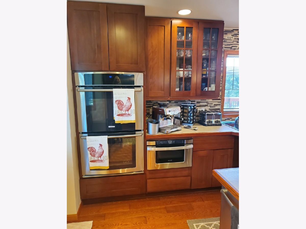
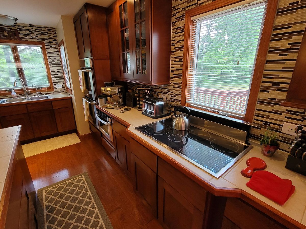
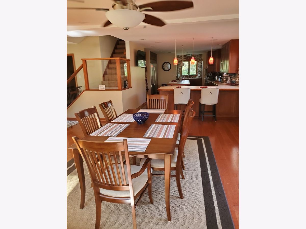
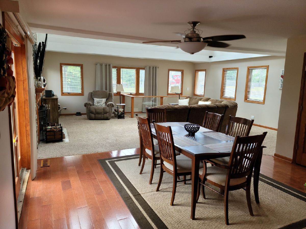
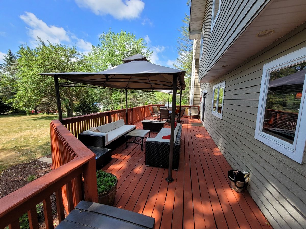
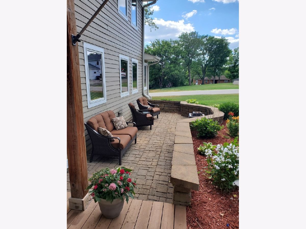
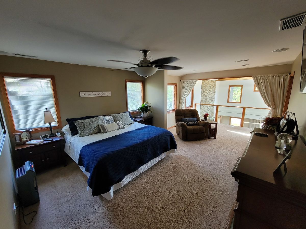
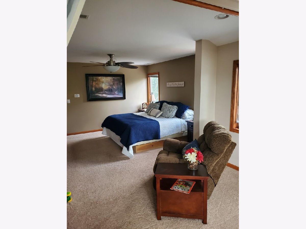
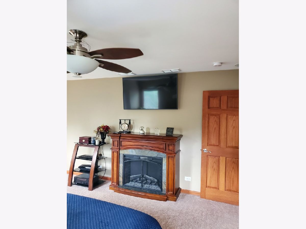
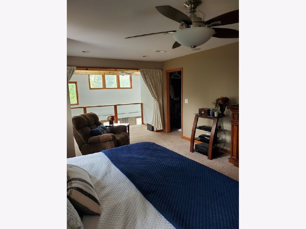
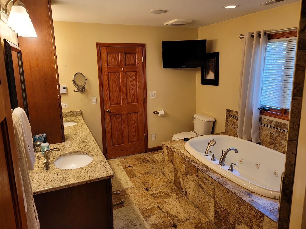
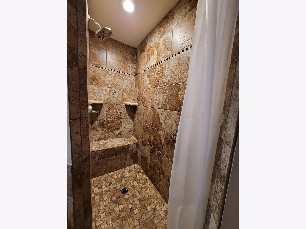
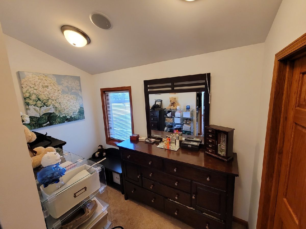
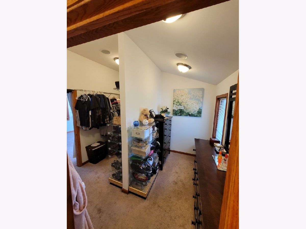
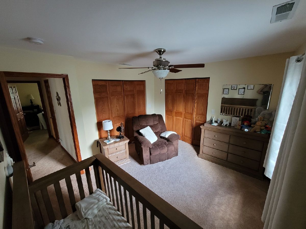
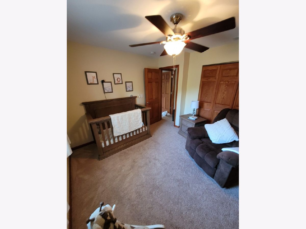
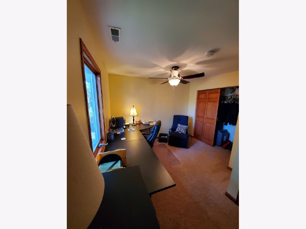
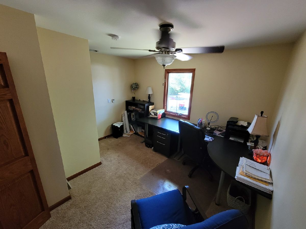
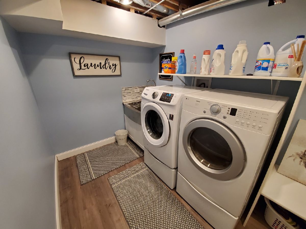
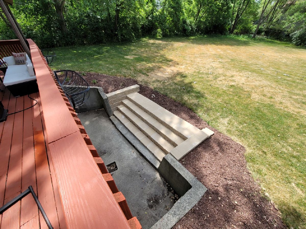
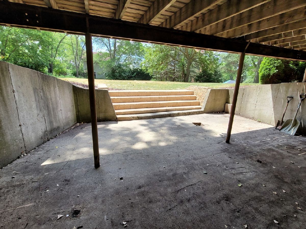
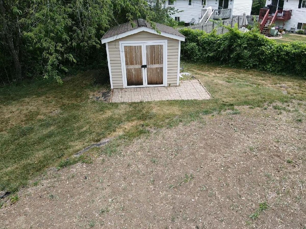
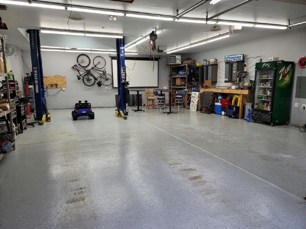
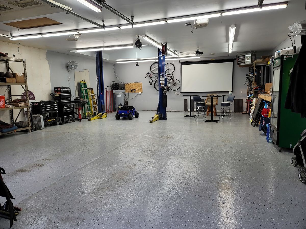
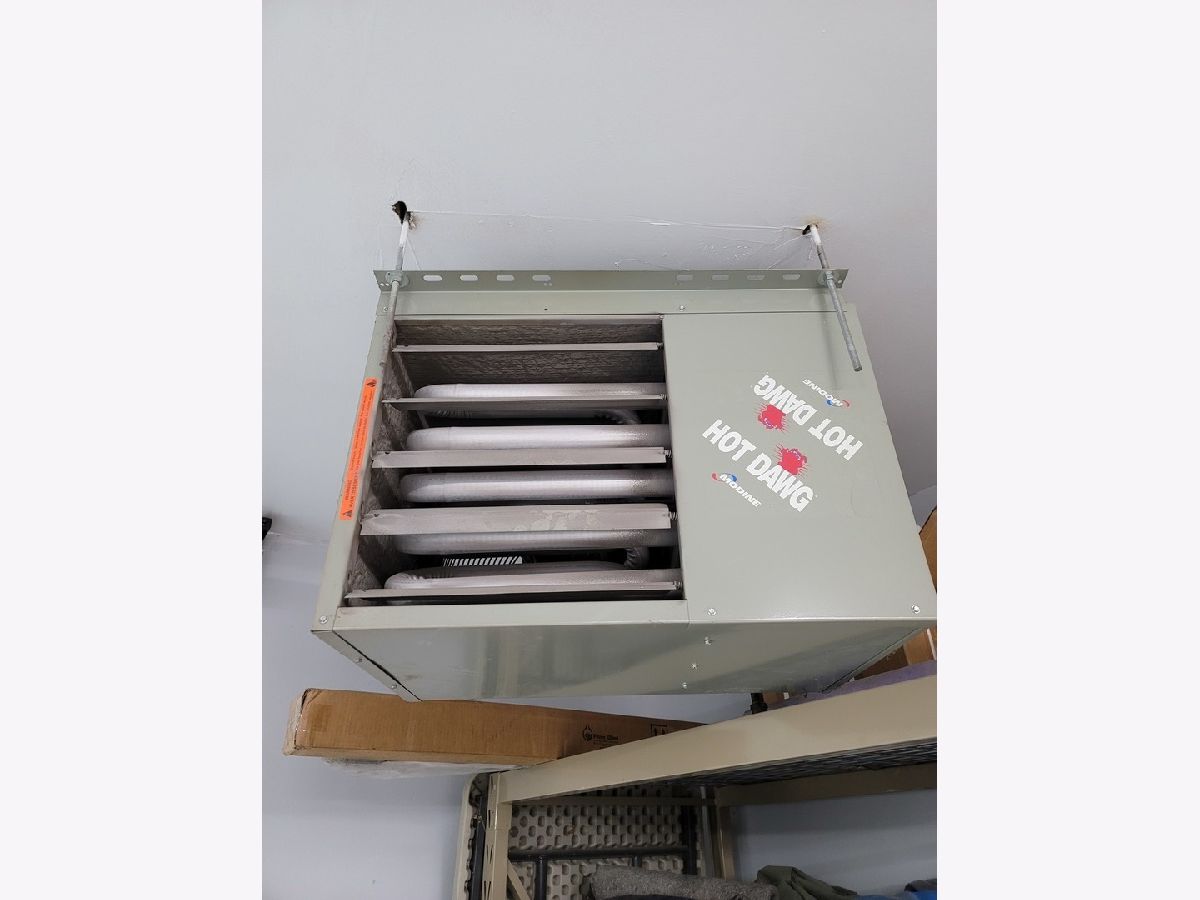
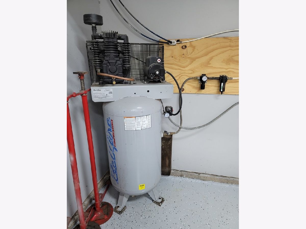
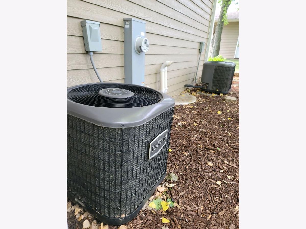
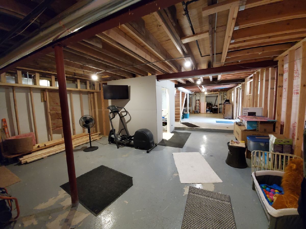
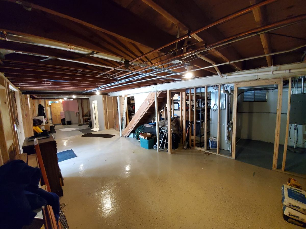
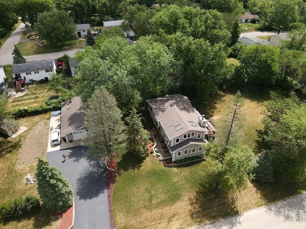
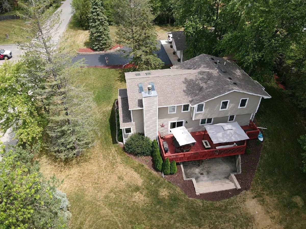
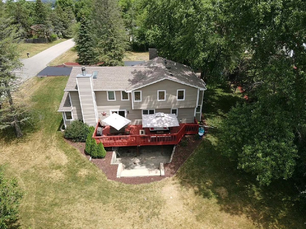
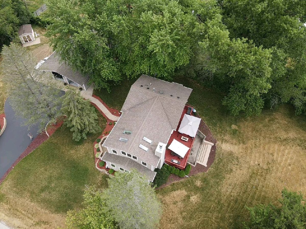
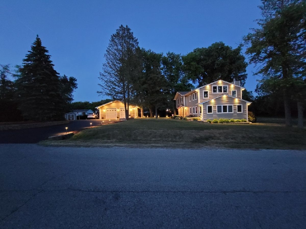
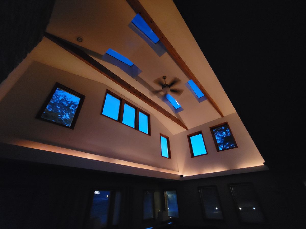
Room Specifics
Total Bedrooms: 3
Bedrooms Above Ground: 3
Bedrooms Below Ground: 0
Dimensions: —
Floor Type: Carpet
Dimensions: —
Floor Type: Carpet
Full Bathrooms: 2
Bathroom Amenities: Whirlpool,Separate Shower,Double Sink
Bathroom in Basement: 0
Rooms: Office,Walk In Closet
Basement Description: Partially Finished
Other Specifics
| 6 | |
| Block,Concrete Perimeter | |
| Asphalt | |
| Deck, Patio, Porch | |
| — | |
| 240X120 | |
| — | |
| Full | |
| Vaulted/Cathedral Ceilings, Skylight(s) | |
| — | |
| Not in DB | |
| Clubhouse, Park, Lake | |
| — | |
| — | |
| Wood Burning, Gas Log |
Tax History
| Year | Property Taxes |
|---|---|
| 2011 | $4,829 |
| 2021 | $8,401 |
Contact Agent
Nearby Similar Homes
Nearby Sold Comparables
Contact Agent
Listing Provided By
City Gate Real Estate Inc.

