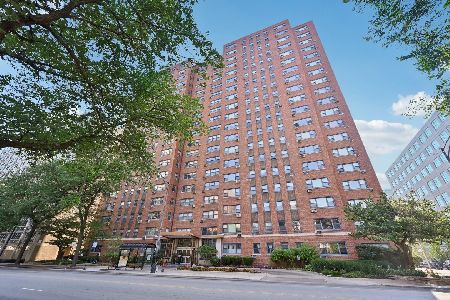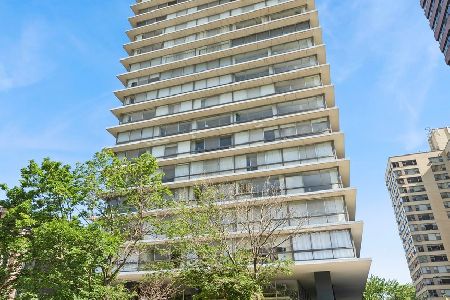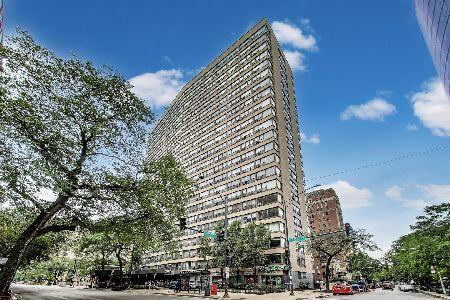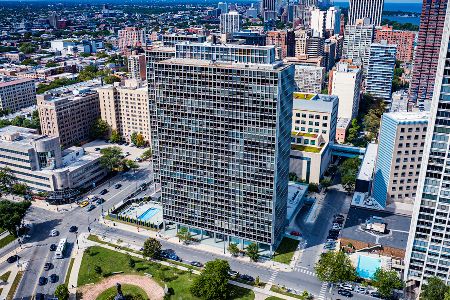2912 Commonwealth Avenue, Lake View, Chicago, Illinois 60657
$1,170,395
|
Sold
|
|
| Status: | Closed |
| Sqft: | 3,200 |
| Cost/Sqft: | $390 |
| Beds: | 4 |
| Baths: | 4 |
| Year Built: | 1929 |
| Property Taxes: | $9,174 |
| Days On Market: | 1668 |
| Lot Size: | 0,00 |
Description
Incredibly spacious, bright and airy 3200 square foot dream home in picturesque boutique pre-war building. Exceptional renovation of this special home situated on a high floor in excellent East Lakeview location--just steps from the lakefront and bountiful neighborhood conveniences. Elevator opens to intimate semi-private foyer shared with just one other residence. Gracious floorplan including entry foyer, large room sizes throughout, four bedrooms (fourth bedroom located off kitchen and ideal for office/den), and tons of natural light. Library with custom millwork adjoins huge living room anchored by a gas fireplace. Generous dining room open to both kitchen and living area. Updated chef's kitchen features Viking appliances, oversized butcher block island with eating area, and tons of storage. The striking master suite includes a well-appointed marble bath, custom dressing area, and stunning lake views. Two oversized secondary bedrooms, one with en suite bath. One parking space available in attached garage; additional parking available nearby if needed. The home exudes the perfect combination of modern luxury and historic elegance. A must see!
Property Specifics
| Condos/Townhomes | |
| 14 | |
| — | |
| 1929 | |
| None | |
| — | |
| Yes | |
| — |
| Cook | |
| — | |
| 1906 / Monthly | |
| Heat,Water,Parking,Insurance,TV/Cable,Exterior Maintenance,Lawn Care,Scavenger,Snow Removal | |
| Lake Michigan | |
| Public Sewer | |
| 11042871 | |
| 14282040091023 |
Nearby Schools
| NAME: | DISTRICT: | DISTANCE: | |
|---|---|---|---|
|
Grade School
Nettelhorst Elementary School |
299 | — | |
|
Middle School
Nettelhorst Elementary School |
299 | Not in DB | |
Property History
| DATE: | EVENT: | PRICE: | SOURCE: |
|---|---|---|---|
| 18 Dec, 2015 | Sold | $1,420,000 | MRED MLS |
| 29 Oct, 2015 | Under contract | $1,550,000 | MRED MLS |
| 1 Oct, 2015 | Listed for sale | $1,550,000 | MRED MLS |
| 3 Jun, 2021 | Sold | $1,170,395 | MRED MLS |
| 1 May, 2021 | Under contract | $1,249,000 | MRED MLS |
| 5 Apr, 2021 | Listed for sale | $1,249,000 | MRED MLS |
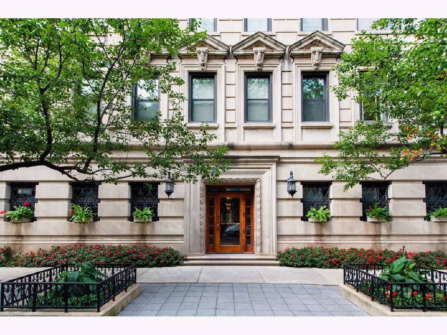
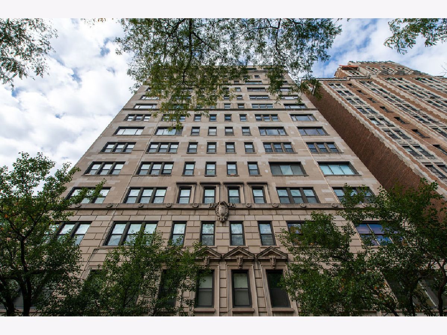
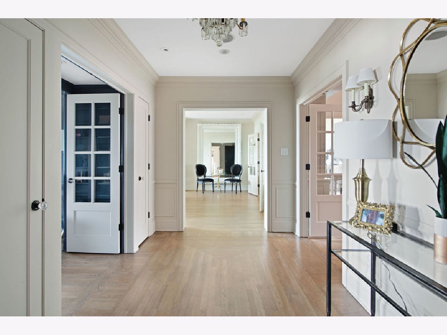
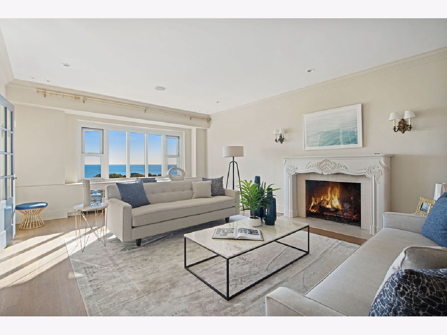
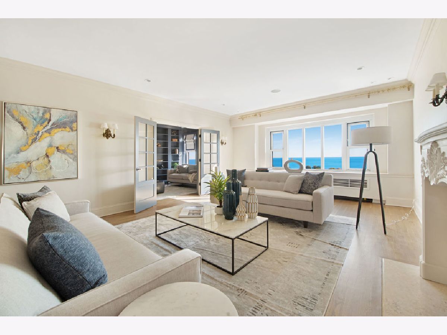
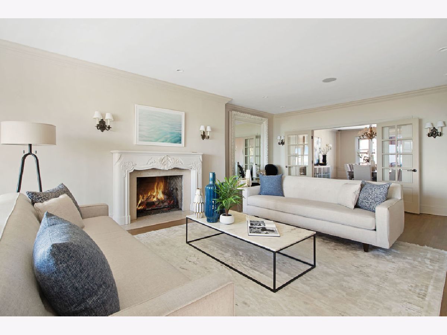
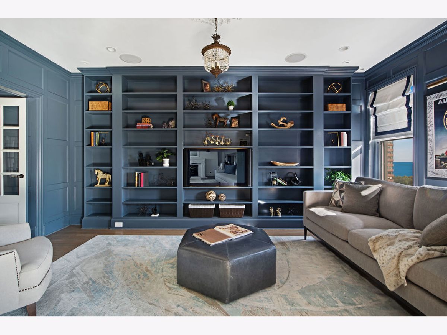
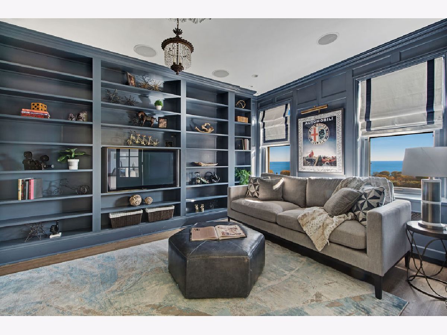
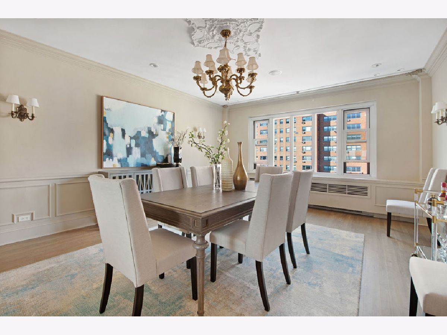
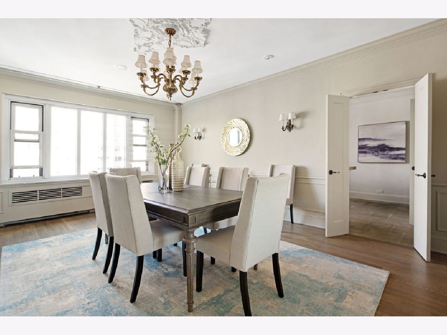
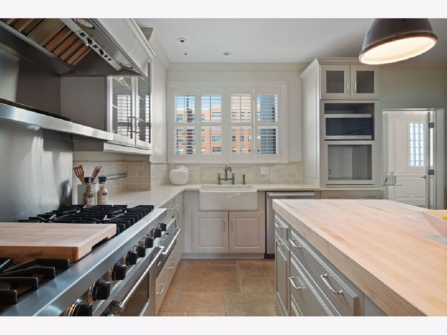
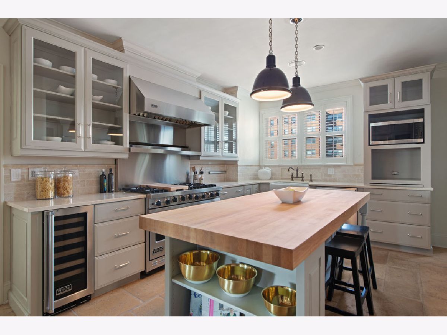
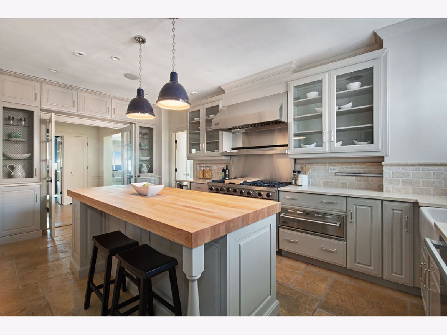
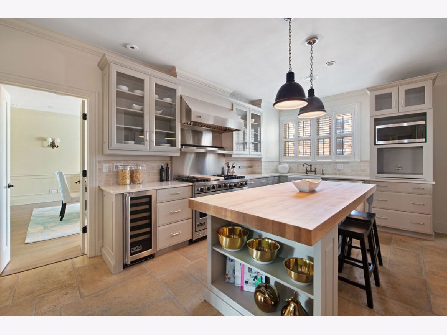
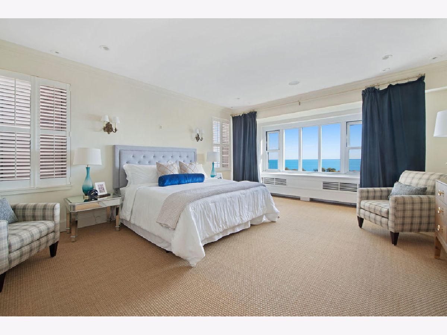
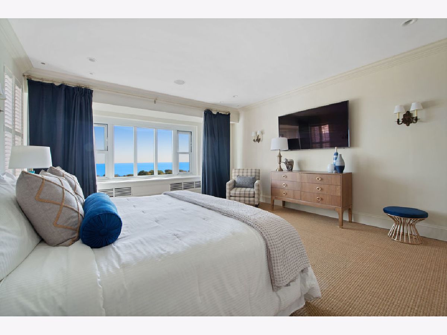
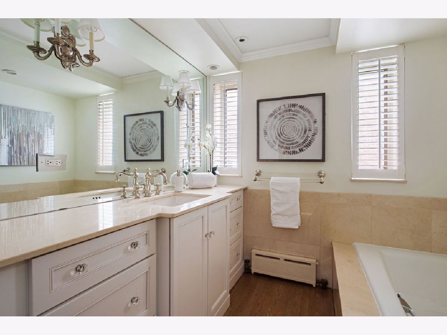
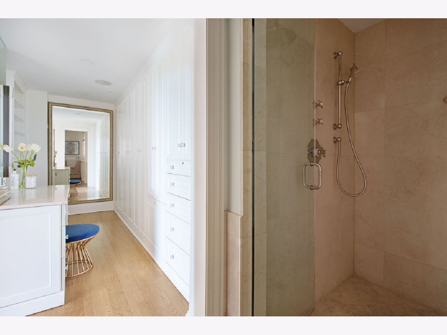
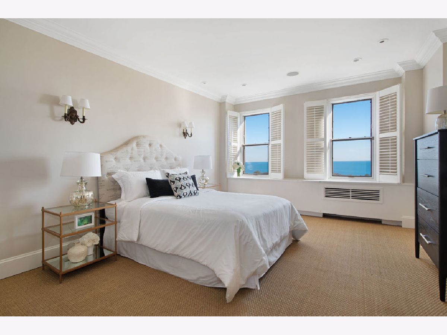
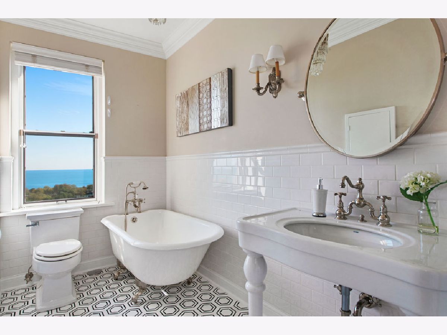
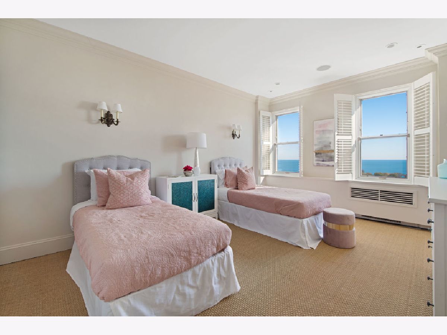
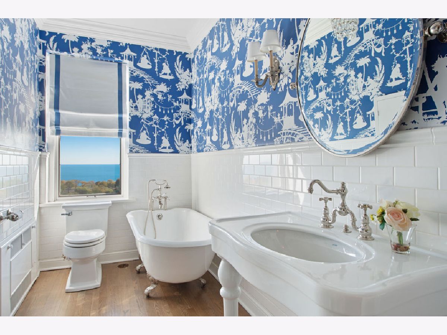
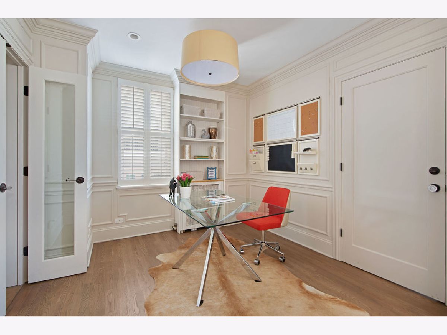
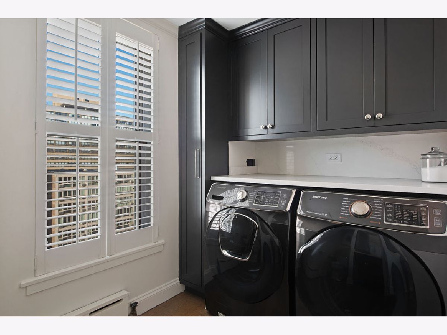
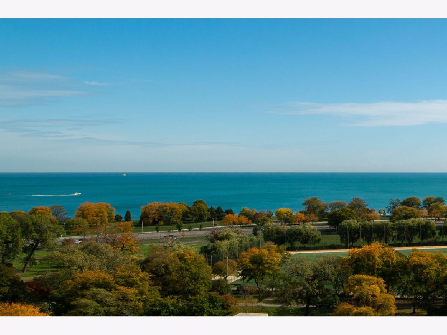
Room Specifics
Total Bedrooms: 4
Bedrooms Above Ground: 4
Bedrooms Below Ground: 0
Dimensions: —
Floor Type: —
Dimensions: —
Floor Type: —
Dimensions: —
Floor Type: —
Full Bathrooms: 4
Bathroom Amenities: —
Bathroom in Basement: 0
Rooms: Foyer,Library
Basement Description: None
Other Specifics
| 1 | |
| — | |
| — | |
| — | |
| — | |
| COMMON | |
| — | |
| Full | |
| Hardwood Floors, Laundry Hook-Up in Unit | |
| Range, Microwave, Dishwasher, High End Refrigerator, Washer, Dryer, Stainless Steel Appliance(s), Range Hood, Gas Oven | |
| Not in DB | |
| — | |
| — | |
| On Site Manager/Engineer, Service Elevator(s) | |
| Gas Log |
Tax History
| Year | Property Taxes |
|---|---|
| 2015 | $9,260 |
| 2021 | $9,174 |
Contact Agent
Nearby Similar Homes
Nearby Sold Comparables
Contact Agent
Listing Provided By
Jameson Sotheby's Intl Realty

